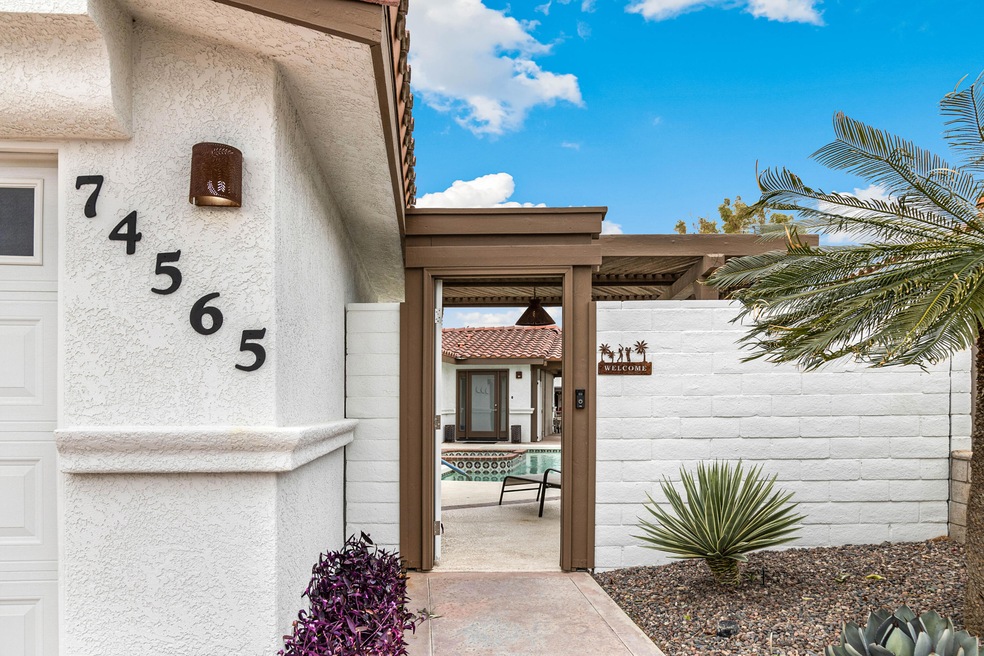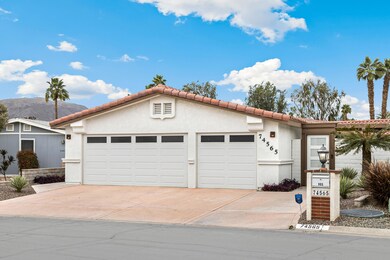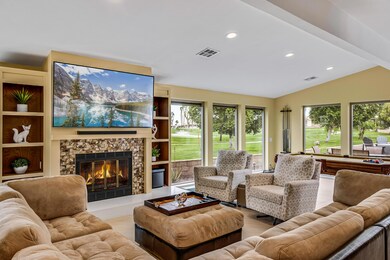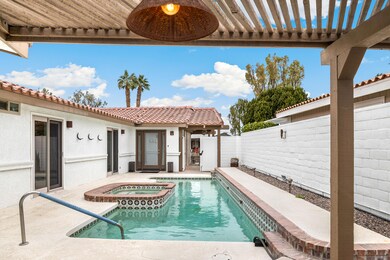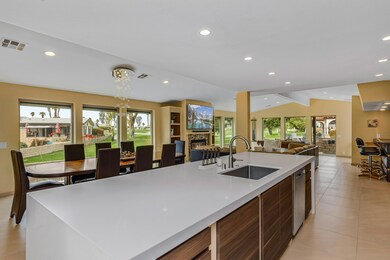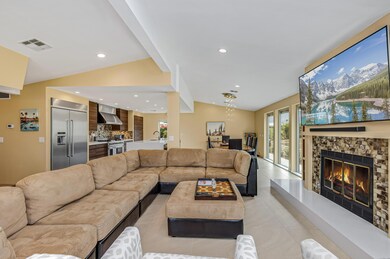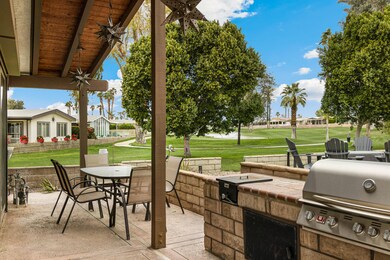
74565 Azurite Cir E Palm Desert, CA 92260
Highlights
- On Golf Course
- In Ground Pool
- Senior Community
- Fitness Center
- RV Access or Parking
- RV Parking in Community
About This Home
As of May 2023Spectacular remodeled & * furnished Desert Retreat with private swimming pool, located on the Golf Course with views of the greens, lake & mountains. Over 2000' with 3Brs., 2.5Bths & a rare 3-car garage. Enter the enclosed courtyard with its private pool & spa, and into the 55+home of your dreams. Open concept living perfect for entertaining or just relaxing and enjoying your special Oasis. The gourmet kitchen boasts a large white quartz island with seating for your guests as you cook on the professional 6-burner stove with griddle & they relax with a cool drink from the refrigerated wine cooler. The living room has ample contemporary seating to enjoy the large screen TV over the fireplace. Enjoy a game of Billiards and a drink from the cocktail bar and finish the evening with a swim in your private pool. There are 3 bedrooms, one of which is a perfect office with built in computer station. The master suite has a large walk-in closet with built in drawers and shelves. After a long day, enter the spa-like bath for a relaxing soak in the stand-alone tub or cool off in the walk-in shower. Custom tile, vanity & fixtures finish off this wonderful bath. The guest bath & powder room enjoy the same upscale tile & vanity features. Numerous upgrades; tankless water heater, newer HVAC & security shutters. You own your land & this home has a foundation for financing. Portola CC is gated, with an 18hole par3 Golf course, pickleball,3pools & clubhouse included in a low HOA fee.
Last Agent to Sell the Property
Cynthia Crist, Broker License #00664273 Listed on: 04/10/2023
Property Details
Home Type
- Mobile/Manufactured
Year Built
- Built in 1986
Lot Details
- 6,098 Sq Ft Lot
- On Golf Course
- East Facing Home
- Block Wall Fence
- Premium Lot
- Sprinkler System
HOA Fees
- $379 Monthly HOA Fees
Property Views
- Lake
- Golf Course
- Mountain
- Pool
Home Design
- Manufactured Home With Land
- Mediterranean Architecture
- Permanent Foundation
- Tile Roof
- Stucco Exterior
Interior Spaces
- 2,000 Sq Ft Home
- 1-Story Property
- Furnished
- Ceiling Fan
- Gas Fireplace
- Double Pane Windows
- Shutters
- Sliding Doors
- Formal Entry
- Great Room
- Living Room with Fireplace
- Dining Area
- Den
- Utility Room
Kitchen
- Gas Oven
- Gas Range
- Range Hood
- Microwave
- Dishwasher
- Kitchen Island
- Quartz Countertops
Flooring
- Carpet
- Ceramic Tile
Bedrooms and Bathrooms
- 3 Bedrooms
- Primary Bedroom Suite
- Walk-In Closet
- Remodeled Bathroom
- Powder Room
- Double Vanity
- Secondary bathroom tub or shower combo
- Shower Only
Laundry
- Laundry Room
- Dryer
- Washer
- 220 Volts In Laundry
Parking
- 3 Car Attached Garage
- Garage Door Opener
- Automatic Gate
- RV Access or Parking
- Golf Cart Garage
- Parking Permit Required
Eco-Friendly Details
- Green Features
- Energy-Efficient Windows
- Water-Smart Landscaping
Pool
- In Ground Pool
- In Ground Spa
- Outdoor Pool
Utilities
- Central Heating and Cooling System
- Heating System Uses Natural Gas
- Property is located within a water district
- Gas Water Heater
- Cable TV Available
Additional Features
- Roll-in Shower
- Concrete Porch or Patio
Listing and Financial Details
- Assessor Parcel Number 624090021
Community Details
Overview
- Senior Community
- Association fees include cable TV, trash, clubhouse
- Portola Country Club Subdivision
- Portola Country Club
- On-Site Maintenance
- RV Parking in Community
- Community Lake
- Greenbelt
- Planned Unit Development
Amenities
- Clubhouse
- Billiard Room
- Meeting Room
- Card Room
Recreation
- Golf Course Community
- Tennis Courts
- Pickleball Courts
- Sport Court
- Bocce Ball Court
- Fitness Center
- Community Pool
- Dog Park
Pet Policy
- Pet Restriction
Security
- Resident Manager or Management On Site
- Card or Code Access
- Gated Community
Similar Homes in Palm Desert, CA
Home Values in the Area
Average Home Value in this Area
Property History
| Date | Event | Price | Change | Sq Ft Price |
|---|---|---|---|---|
| 05/19/2023 05/19/23 | Sold | $463,220 | -7.2% | $232 / Sq Ft |
| 05/16/2023 05/16/23 | Pending | -- | -- | -- |
| 04/10/2023 04/10/23 | For Sale | $499,000 | +199.7% | $250 / Sq Ft |
| 03/27/2017 03/27/17 | Sold | $166,500 | -16.5% | $82 / Sq Ft |
| 01/25/2017 01/25/17 | Pending | -- | -- | -- |
| 01/17/2017 01/17/17 | For Sale | $199,500 | 0.0% | $98 / Sq Ft |
| 01/05/2017 01/05/17 | Pending | -- | -- | -- |
| 01/05/2017 01/05/17 | For Sale | $199,500 | -- | $98 / Sq Ft |
Tax History Compared to Growth
Agents Affiliated with this Home
-
Cynthia Crist
C
Seller's Agent in 2023
Cynthia Crist
Cynthia Crist, Broker
(760) 895-9629
41 Total Sales
-
Shaugna Schmidt

Buyer's Agent in 2023
Shaugna Schmidt
HomeSmart
(760) 774-2360
45 Total Sales
-
G
Seller's Agent in 2017
Greg Asher
Bennion Deville Homes
Map
Source: California Desert Association of REALTORS®
MLS Number: 219093410
- 74596 Azurite Cir E
- 74628 Azurite Cir E
- 74633 Zircon Cir E
- 74647 Azurite Cir E
- 74561 Merle Dr
- 74671 Azurite Cir E Unit E
- 42543 Granite Place
- 42090 Diadomite Way
- 74515 Leslie Ave
- 74361 Angels Camp Rd
- 42585 Granite Place
- 74592 Nevada Cir E
- 42570 Stephani Cir
- 42580 Sutters Mill Rd
- 74084 Mercury Cir W
- 74761 Leslie Ave
- 42235 Bodie Rd
- 42298 Bodie Rd
- 74102 Via Venezia
- 280 Via Reneca
