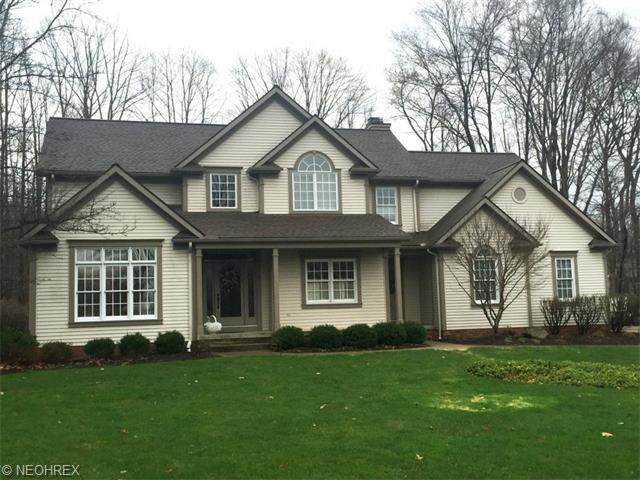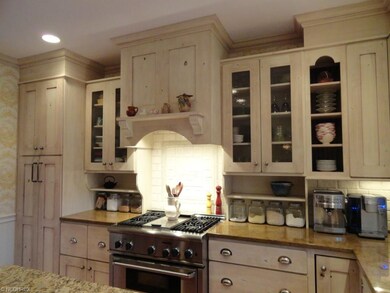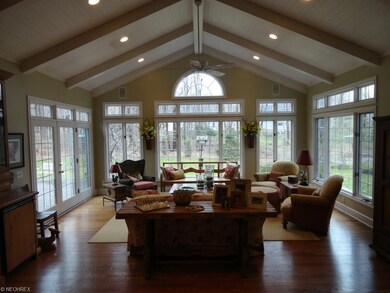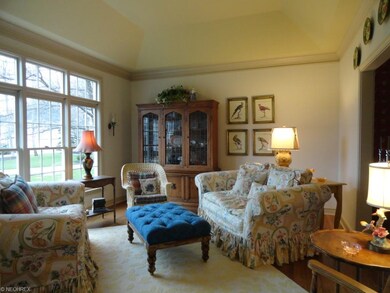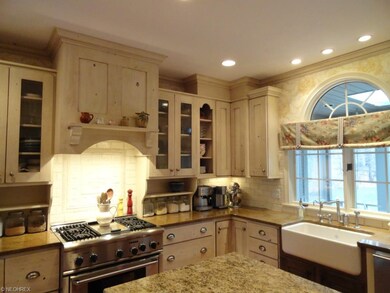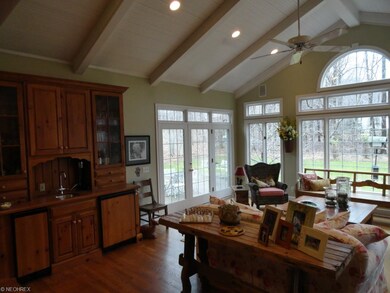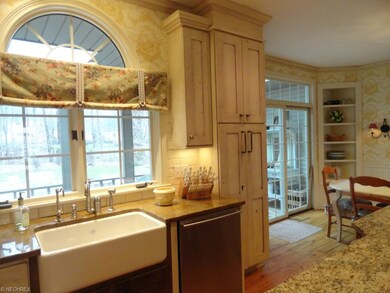
7458 Forthampton Ct Hudson, OH 44236
Highlights
- View of Trees or Woods
- 1.12 Acre Lot
- Wooded Lot
- Ellsworth Hill Elementary School Rated A-
- Colonial Architecture
- 1 Fireplace
About This Home
As of May 2025Get ready to fall in love! This custom built Marochino home nestled on a wooded culdesac lot boasts an updated country French kitchen that you will love to cook & entertain in. It has granite cntr tops, Thermador gas range, Bosch dishwasher, beautiful ceramic tile backsplash & Subzero fridge. The kitchen opens to the fam rm w/a gas FP. Off the family room is a spectacular sun room w/three walls of windows, a wet bar & a white, wood paneled, soaring cathedral ceiling. There is a huge formal dining rm off the kitchen. With all the large spaces entertaining friends & family will always be a joy. Wood flrs & 9 ft clngs. On a lovely summer evening enjoy going out on the screen porch or oversized patio. In addition, the 1st flr has a formal living rm w/tray clng, office w/built-ins, half bath & large laundry rm complete w/doggie shower! You will enjoy the details of this home from the transom windows over the doorways to the beautiful custom moldings. On the 2nd flr are four bedrooms. The master bdrm has a cathedral clng w/a diamond shape window at the point. Mstr bath has dbl sinks, jetted tub w/private lav & shower. There are 2 more full baths on the 2ndflr. The LL has 3 finished spaces. 3 car gar + a heated workroom. Roof-Oct 2014.
Last Agent to Sell the Property
Barbara O'Connor
Deleted Agent License #438729 Listed on: 04/07/2015
Home Details
Home Type
- Single Family
Est. Annual Taxes
- $7,608
Year Built
- Built in 1994
Lot Details
- 1.12 Acre Lot
- Cul-De-Sac
- Northwest Facing Home
- Wooded Lot
HOA Fees
- $8 Monthly HOA Fees
Home Design
- Colonial Architecture
- Asphalt Roof
- Vinyl Construction Material
Interior Spaces
- 4,808 Sq Ft Home
- 2-Story Property
- 1 Fireplace
- Views of Woods
- Fire and Smoke Detector
Kitchen
- Range
- Dishwasher
- Disposal
Bedrooms and Bathrooms
- 4 Bedrooms
Finished Basement
- Basement Fills Entire Space Under The House
- Sump Pump
Parking
- 3 Car Direct Access Garage
- Garage Drain
- Garage Door Opener
Outdoor Features
- Patio
- Porch
Utilities
- Forced Air Heating and Cooling System
- Humidifier
- Heating System Uses Gas
Community Details
- Ashbrooke Phase Iii Community
Listing and Financial Details
- Assessor Parcel Number 3007666
Ownership History
Purchase Details
Home Financials for this Owner
Home Financials are based on the most recent Mortgage that was taken out on this home.Purchase Details
Purchase Details
Home Financials for this Owner
Home Financials are based on the most recent Mortgage that was taken out on this home.Purchase Details
Home Financials for this Owner
Home Financials are based on the most recent Mortgage that was taken out on this home.Similar Homes in Hudson, OH
Home Values in the Area
Average Home Value in this Area
Purchase History
| Date | Type | Sale Price | Title Company |
|---|---|---|---|
| Fiduciary Deed | $830,000 | None Listed On Document | |
| Warranty Deed | -- | None Listed On Document | |
| Warranty Deed | $505,900 | Stewart Title Box | |
| Deed | $280,975 | -- |
Mortgage History
| Date | Status | Loan Amount | Loan Type |
|---|---|---|---|
| Open | $664,000 | New Conventional | |
| Previous Owner | $400,000 | New Conventional | |
| Previous Owner | $50,000 | Credit Line Revolving | |
| Previous Owner | $315,000 | Unknown | |
| Previous Owner | $50,000 | Credit Line Revolving | |
| Previous Owner | $317,500 | Fannie Mae Freddie Mac | |
| Previous Owner | $50,000 | Credit Line Revolving | |
| Previous Owner | $322,000 | Unknown | |
| Previous Owner | $224,775 | New Conventional |
Property History
| Date | Event | Price | Change | Sq Ft Price |
|---|---|---|---|---|
| 05/22/2025 05/22/25 | Sold | $830,000 | +5.9% | $162 / Sq Ft |
| 04/12/2025 04/12/25 | Pending | -- | -- | -- |
| 04/11/2025 04/11/25 | For Sale | $784,000 | +55.0% | $153 / Sq Ft |
| 05/22/2015 05/22/15 | Sold | $505,900 | -0.8% | $105 / Sq Ft |
| 04/11/2015 04/11/15 | Pending | -- | -- | -- |
| 04/07/2015 04/07/15 | For Sale | $509,900 | -- | $106 / Sq Ft |
Tax History Compared to Growth
Tax History
| Year | Tax Paid | Tax Assessment Tax Assessment Total Assessment is a certain percentage of the fair market value that is determined by local assessors to be the total taxable value of land and additions on the property. | Land | Improvement |
|---|---|---|---|---|
| 2025 | $11,414 | $224,974 | $40,142 | $184,832 |
| 2024 | $11,414 | $224,974 | $40,142 | $184,832 |
| 2023 | $11,414 | $224,974 | $40,142 | $184,832 |
| 2022 | $9,995 | $175,760 | $31,360 | $144,400 |
| 2021 | $10,011 | $175,760 | $31,360 | $144,400 |
| 2020 | $9,834 | $175,760 | $31,360 | $144,400 |
| 2019 | $8,207 | $135,640 | $25,980 | $109,660 |
| 2018 | $8,178 | $135,640 | $25,980 | $109,660 |
| 2017 | $7,510 | $135,640 | $25,980 | $109,660 |
| 2016 | $7,564 | $121,020 | $25,980 | $95,040 |
| 2015 | $7,510 | $121,020 | $25,980 | $95,040 |
| 2014 | $7,531 | $121,020 | $25,980 | $95,040 |
| 2013 | $7,608 | $119,410 | $25,980 | $93,430 |
Agents Affiliated with this Home
-
Kim Savelieff
K
Seller's Agent in 2025
Kim Savelieff
Howard Hanna
(330) 808-1704
4 in this area
16 Total Sales
-
Katherina Michalopoulos

Buyer's Agent in 2025
Katherina Michalopoulos
Century 21 Premiere Properties, Inc.
(216) 704-6020
4 in this area
144 Total Sales
-
B
Seller's Agent in 2015
Barbara O'Connor
Deleted Agent
-
Karyl Morrison

Buyer's Agent in 2015
Karyl Morrison
Howard Hanna
(330) 903-6448
213 in this area
334 Total Sales
Map
Source: MLS Now
MLS Number: 3698696
APN: 30-07666
- 888 Ashbrooke Way
- 813 Silverberry Ln
- VL Valley View Rd
- 8377 Valley View Rd
- 342 Deep Creek Cir
- 1053 Thistleridge Dr
- 645 Brookwood Ct
- 1486 Park Ridge Ave
- 7488 Valley View Rd
- 1440 E Hines Hill Rd
- 1453 Prospect Rd
- 1593 Stonington Dr
- 601 Brookline Ct
- 1556 W Prospect St
- 5817 Timberline Trail
- 531 Atterbury Blvd
- 7733 Timber Ave
- 7739 Olde Eight Rd
- 6634 Regal Woods Dr
- 108 Chadbourne Dr
