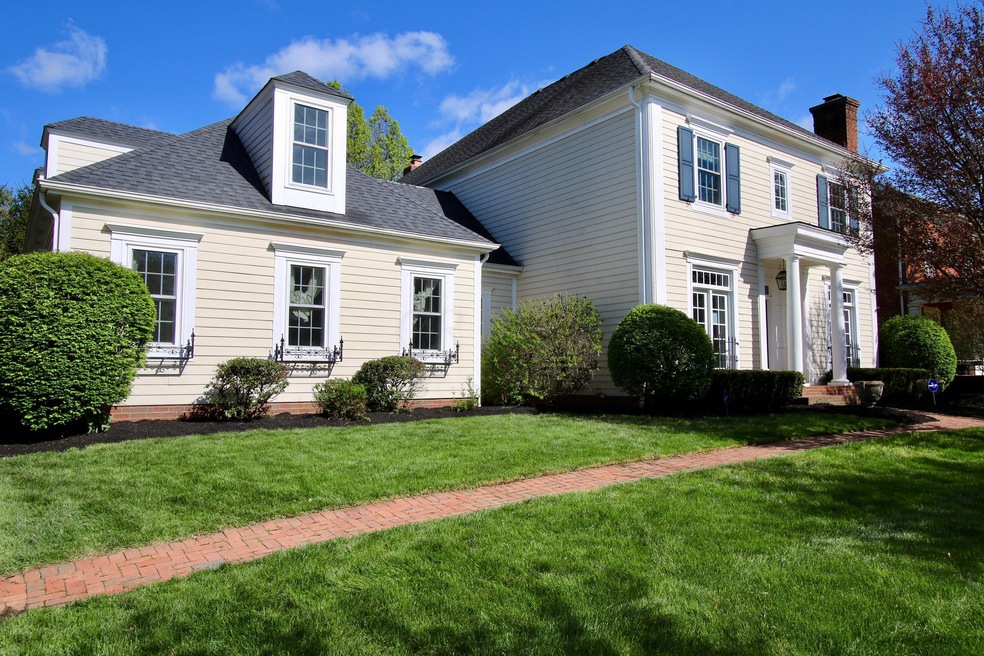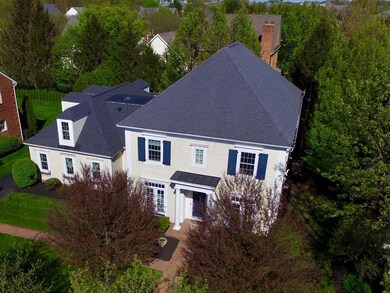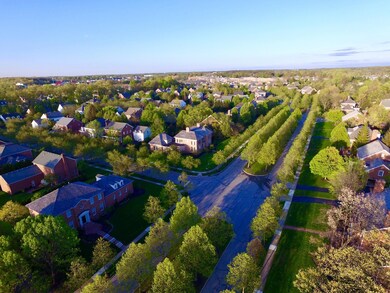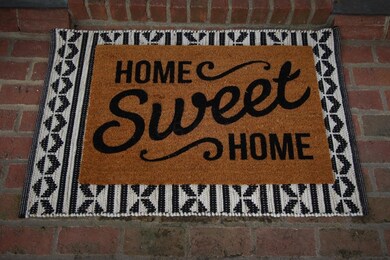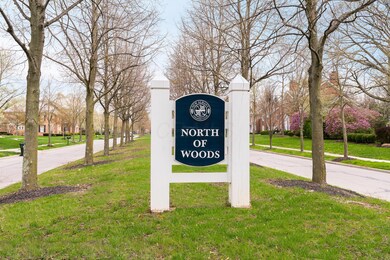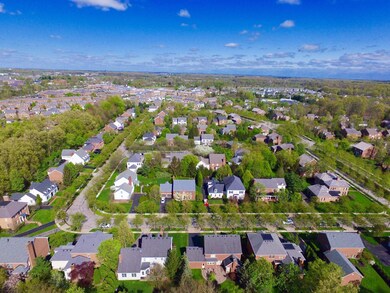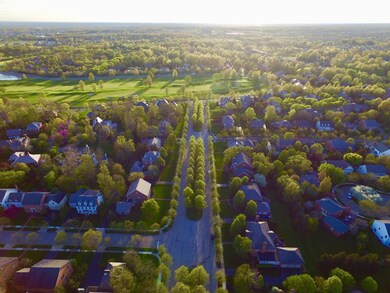
7459 Alpath Rd New Albany, OH 43054
Highlights
- Golf Club
- Fitness Center
- Clubhouse
- New Albany Primary School Rated A
- Gated Community
- Main Floor Primary Bedroom
About This Home
As of July 2019This New Albany CC home is in the sought after North of Woods neighborhood within walking distance to schools, parks, market street shopping and dining. Currently under renovation and scheduled to be finished at months end which includes 5 bedroom, 5.5 baths, 4056 sqft above grade and a total of 5056sqft with the finished lower level. Open floorplan with 2 story great room, vaulted 1st floor owners suite with updated bath and large walk-in closet. Each of the guest bedrooms are en suite with ample closet space. recent improvements include new windows and doors, new site finished premium oak wood floors, new lighting, tile, freshly painted and new carpeting. This is a wonderful opportunity to purchase a renovated/ like-new homes in this North of Woods neighborhood
Last Agent to Sell the Property
New Albany Realty, LTD License #0000397027 Listed on: 05/17/2019
Home Details
Home Type
- Single Family
Est. Annual Taxes
- $16,964
Year Built
- Built in 1999
Lot Details
- 0.26 Acre Lot
- Property has an invisible fence for dogs
- Irrigation
HOA Fees
- $100 Monthly HOA Fees
Parking
- 2 Car Attached Garage
Home Design
- Brick Exterior Construction
- Block Foundation
Interior Spaces
- 5,056 Sq Ft Home
- 2-Story Property
- Wood Burning Fireplace
- Insulated Windows
- Great Room
- Loft
- Bonus Room
- Home Security System
Kitchen
- Gas Range
- Microwave
- Dishwasher
- Instant Hot Water
Flooring
- Carpet
- Ceramic Tile
Bedrooms and Bathrooms
- 5 Bedrooms | 1 Primary Bedroom on Main
- In-Law or Guest Suite
- Whirlpool Bathtub
Laundry
- Laundry on main level
- Electric Dryer Hookup
Basement
- Partial Basement
- Recreation or Family Area in Basement
Outdoor Features
- Patio
Utilities
- Humidifier
- Central Air
- Heating System Uses Gas
- Gas Water Heater
Listing and Financial Details
- Assessor Parcel Number 222-001236
Community Details
Overview
- Association Phone (614) 939-8600
- Ohio Equities HOA
Recreation
- Golf Club
- Tennis Courts
- Community Basketball Court
- Sport Court
- Indoor Game Court
- Fitness Center
- Community Pool
- Park
- Bike Trail
Additional Features
- Clubhouse
- Gated Community
Ownership History
Purchase Details
Home Financials for this Owner
Home Financials are based on the most recent Mortgage that was taken out on this home.Purchase Details
Home Financials for this Owner
Home Financials are based on the most recent Mortgage that was taken out on this home.Purchase Details
Home Financials for this Owner
Home Financials are based on the most recent Mortgage that was taken out on this home.Purchase Details
Home Financials for this Owner
Home Financials are based on the most recent Mortgage that was taken out on this home.Purchase Details
Home Financials for this Owner
Home Financials are based on the most recent Mortgage that was taken out on this home.Purchase Details
Purchase Details
Similar Homes in New Albany, OH
Home Values in the Area
Average Home Value in this Area
Purchase History
| Date | Type | Sale Price | Title Company |
|---|---|---|---|
| Warranty Deed | $720,000 | Stewart Title Box | |
| Interfamily Deed Transfer | -- | Title Source Inc | |
| Warranty Deed | $566,800 | None Available | |
| Survivorship Deed | $540,000 | -- | |
| Survivorship Deed | $451,600 | Transohio Residential Title | |
| Warranty Deed | $78,000 | Stewart Title Agency Of Ohio | |
| Deed | $70,000 | -- |
Mortgage History
| Date | Status | Loan Amount | Loan Type |
|---|---|---|---|
| Open | $700,000 | New Conventional | |
| Closed | $583,200 | New Conventional | |
| Closed | $576,000 | New Conventional | |
| Previous Owner | $594,400 | Adjustable Rate Mortgage/ARM | |
| Previous Owner | $346,750 | New Conventional | |
| Previous Owner | $322,700 | Unknown | |
| Previous Owner | $75,000 | Unknown | |
| Previous Owner | $300,700 | Unknown | |
| Previous Owner | $58,150 | Unknown | |
| Previous Owner | $370,000 | No Value Available | |
| Previous Owner | $361,250 | No Value Available | |
| Closed | $0 | No Value Available |
Property History
| Date | Event | Price | Change | Sq Ft Price |
|---|---|---|---|---|
| 07/30/2019 07/30/19 | Sold | $720,000 | -0.7% | $142 / Sq Ft |
| 05/18/2019 05/18/19 | Pending | -- | -- | -- |
| 05/17/2019 05/17/19 | For Sale | $725,000 | +27.9% | $143 / Sq Ft |
| 04/27/2012 04/27/12 | Sold | $566,750 | -19.0% | $112 / Sq Ft |
| 03/28/2012 03/28/12 | Pending | -- | -- | -- |
| 06/11/2011 06/11/11 | For Sale | $699,800 | -- | $138 / Sq Ft |
Tax History Compared to Growth
Tax History
| Year | Tax Paid | Tax Assessment Tax Assessment Total Assessment is a certain percentage of the fair market value that is determined by local assessors to be the total taxable value of land and additions on the property. | Land | Improvement |
|---|---|---|---|---|
| 2024 | $18,295 | $294,070 | $77,000 | $217,070 |
| 2023 | $17,308 | $294,070 | $77,000 | $217,070 |
| 2022 | $16,996 | $219,630 | $55,130 | $164,500 |
| 2021 | $16,358 | $219,630 | $55,130 | $164,500 |
| 2020 | $16,338 | $219,630 | $55,130 | $164,500 |
| 2019 | $17,405 | $208,670 | $52,500 | $156,170 |
| 2018 | $16,527 | $208,670 | $52,500 | $156,170 |
| 2017 | $16,607 | $208,670 | $52,500 | $156,170 |
| 2016 | $16,250 | $184,100 | $42,210 | $141,890 |
| 2015 | $16,281 | $184,100 | $42,210 | $141,890 |
| 2014 | $15,264 | $184,100 | $42,210 | $141,890 |
| 2013 | $7,836 | $175,350 | $40,215 | $135,135 |
Agents Affiliated with this Home
-
Alan Hinson

Seller's Agent in 2019
Alan Hinson
New Albany Realty, LTD
(614) 348-8000
103 Total Sales
-
Marty Ackermann

Buyer's Agent in 2019
Marty Ackermann
RE/MAX
(614) 855-2822
151 Total Sales
-
A
Buyer's Agent in 2012
Anthony Thomas
New Albany Realty, LTD
Map
Source: Columbus and Central Ohio Regional MLS
MLS Number: 219016923
APN: 222-001236
- 4945 Yantis Dr
- 5950 Johnstown Rd
- 4791 Yantis Dr
- 115 Keswick Dr
- 105 Keswick Dr
- 5760 Johnstown Rd
- 4949 Heath Gate Dr
- 7807 Straits Ln
- 7817 Jonell Square
- 4249 Vaux Link
- 7169 Fernridge Dr
- 4159 Belmont Place
- 6940 Clivdon Mews
- 5650 Harlem Rd
- 6920 Clivdon Mews
- 6929 Clivdon Mews
- 5129 Marks Ct
- 4135 High Grove Crest
- 8110 Griswold Dr
- 5025 Blackstone Edge Dr
