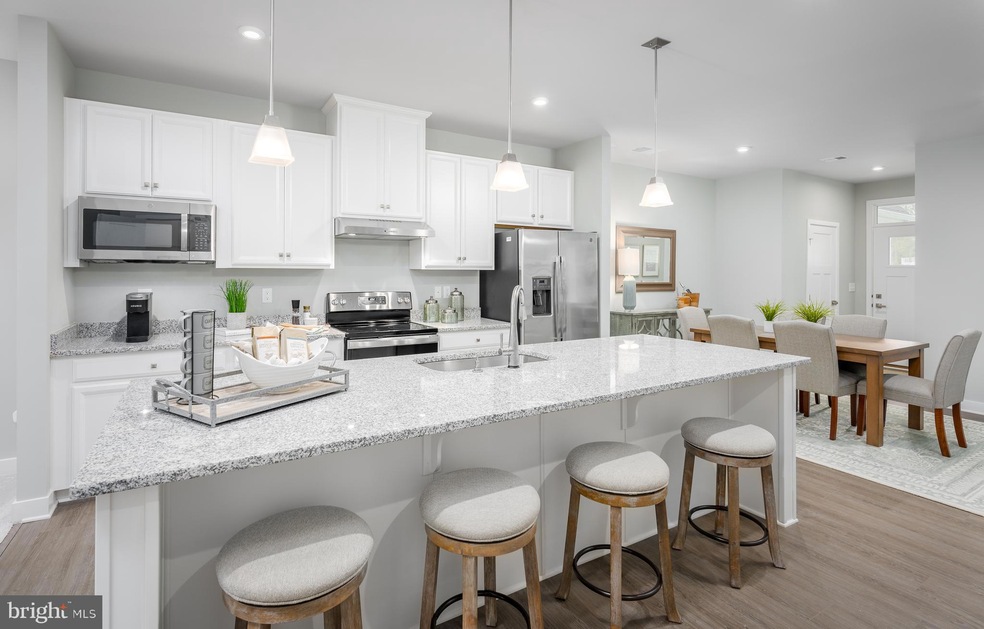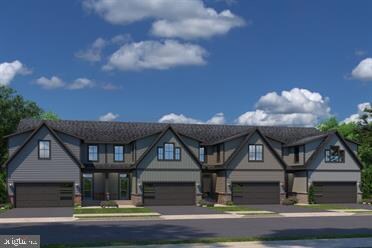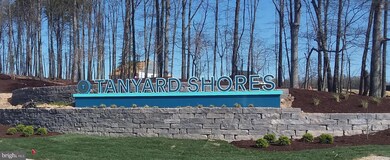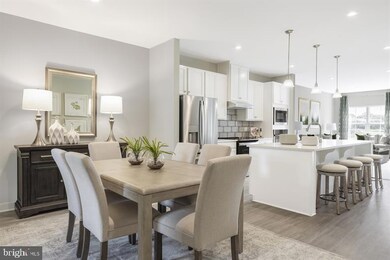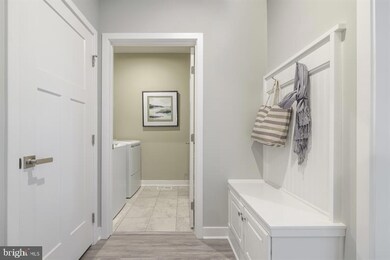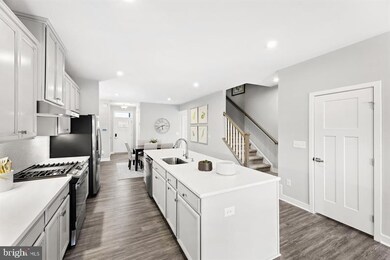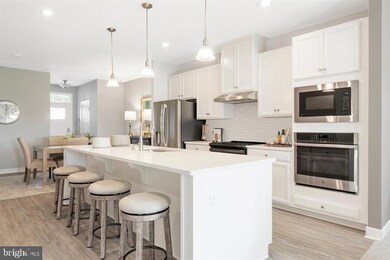
7459 Matapeake Ln Unit CAROLINE VILLA Glen Burnie, MD 21060
Solley NeighborhoodHighlights
- Water Access
- Senior Living
- Open Floorplan
- New Construction
- Gourmet Kitchen
- Upgraded Countertops
About This Home
As of March 2025*********ASK ABOUT SPECIAL INCENTIVE AND GENEROUS CLOSING COST ASSISTANCE*********QUICK DELIVERY (Est. Del. March 2025 first- floor primary suite Villa at Tanyard Shores. , enjoy walking trails, boat slips, kayak launch, pool , clubhouse, fitness center and more! This home includes: 3 Bedrooms, two and One Half baths, Dedicated study, Finished Basement, Upgraded finishes and cabinets and much more!Say goodbye to yard maintenance and hello to lawn care. Yes, the HOA covers that too! Home will include a gourmet kitchen, quartz counter tops, stainless steel appliances, hard surface flooring, your main-level primary suite offers luxury that can't be beat, with its tray ceiling, walk-in closet and dual vanity bath. Upstairs, two large bedrooms and a full bath will make anyone feel at home. There is even an optional study. Add a covered porch and finish the basement for even more living space and see how The Caroline Villa can make life so sweet. Your incredible new home will be located in the much sought-after 55+ section of an incredible amenity filled community. Other homesites may be available . WOODED HOMESITES AND END OF GROUP HOMESITES ARE SUBJECT TO A PREMIUM. All photos are representative only.
Last Agent to Sell the Property
NVR Services, Inc. License #WVB230300909 Listed on: 12/04/2024
Townhouse Details
Home Type
- Townhome
Year Built
- Built in 2024 | New Construction
Lot Details
- Creek or Stream
- Property is in excellent condition
HOA Fees
- $217 Monthly HOA Fees
Parking
- 2 Car Attached Garage
- Front Facing Garage
- Garage Door Opener
Home Design
- Villa
- Concrete Perimeter Foundation
Interior Spaces
- Property has 2 Levels
- Open Floorplan
- Recessed Lighting
- Insulated Windows
- Window Screens
- Insulated Doors
- Family Room Off Kitchen
- Combination Kitchen and Dining Room
- Game Room
- Storage Room
- Laundry on main level
- Carpet
- Unfinished Basement
Kitchen
- Gourmet Kitchen
- Breakfast Area or Nook
- Built-In Microwave
- Ice Maker
- Dishwasher
- Stainless Steel Appliances
- Kitchen Island
- Upgraded Countertops
- Disposal
Bedrooms and Bathrooms
- En-Suite Primary Bedroom
- Walk-In Closet
- Walk-in Shower
Eco-Friendly Details
- Energy-Efficient Appliances
- Energy-Efficient Windows with Low Emissivity
Outdoor Features
- Water Access
Utilities
- Central Heating and Cooling System
- Programmable Thermostat
- Tankless Water Heater
Listing and Financial Details
- Tax Lot BLST50731C-SPEC
- $350 Front Foot Fee per year
Community Details
Overview
- Senior Living
- Senior Community | Residents must be 55 or older
- Built by RYAN HOMES
- Tanyard Shores Subdivision, Caroline Villa Floorplan
Recreation
- Community Pool
Similar Homes in Glen Burnie, MD
Home Values in the Area
Average Home Value in this Area
Property History
| Date | Event | Price | Change | Sq Ft Price |
|---|---|---|---|---|
| 03/27/2025 03/27/25 | Sold | $523,242 | +7.9% | $265 / Sq Ft |
| 12/08/2024 12/08/24 | Pending | -- | -- | -- |
| 12/04/2024 12/04/24 | For Sale | $484,990 | -- | $245 / Sq Ft |
Tax History Compared to Growth
Agents Affiliated with this Home
-
Tineshia Johnson

Seller's Agent in 2025
Tineshia Johnson
NVR Services, Inc.
(240) 305-1275
59 in this area
3,540 Total Sales
-
Tiara Pitt

Buyer's Agent in 2025
Tiara Pitt
Century 21 Harris Hawkins & Co.
(443) 762-0599
1 in this area
28 Total Sales
Map
Source: Bright MLS
MLS Number: MDAA2099890
- 7512 Matapeake Ln Unit CAROLINE VILLA-EOG
- 7504 Matapeake Ln Unit CAROLINE VILLA-EOG
- 7443 Matapeake Ln Unit CAROLINE VILLA
- 7209 Paper Way
- 7207 Paper Way
- 7401 Corsica Ct Unit BRAMANTE RAN-2ST
- 7744 Anvil Stone Way
- 7743 Steatite Ln
- 7607 Chert Ct
- 663 Chalcedony Ln
- 526 Levanna Ln
- 833 Teacher Mitchell Rd
- 819 Teacher Mitchell Rd
- 7508 Blue Sun Dr
- 644 Lakemont Dr
- 583 Fox River Hills Way
- 604 Lakemont Dr
- 7506 Matapeake Ln Unit CAROLINE VILLA
- 588 Fox River Hills Way
- 7828 Yona Ct
