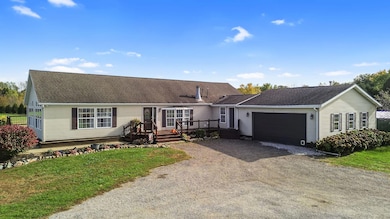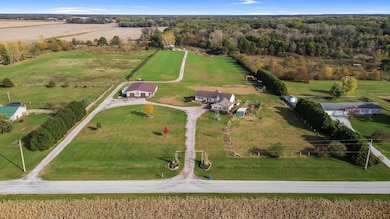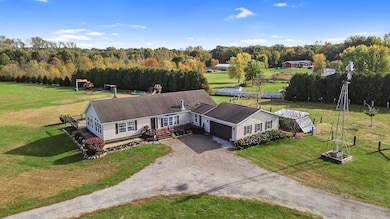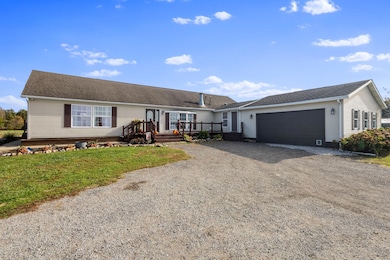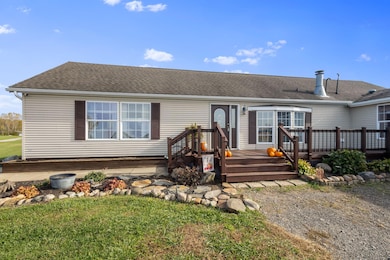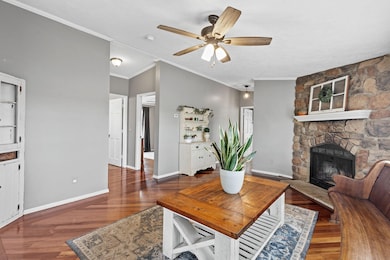7459 N 100 W Rensselaer, IN 47978
Walker NeighborhoodEstimated payment $2,238/month
Highlights
- Barn
- Views of Trees
- Deck
- Horses Allowed On Property
- 10 Acre Lot
- Wood Flooring
About This Home
Welcome to the country! Bring the horses and the animals- you'll have plenty of room on this 10 acre mini farm! This 3 bedroom, 2 bath, 2000+ sqft manufactured home is on 10 acres!! The sprawling layout is loaded with awesome hardwood flooring, solid six panel oak doors and custom ceramic tile. The rec room has a floor to ceiling stone fireplace and beautiful hardwood flooring. The open concept living room & kitchen area is all hardwood & tile and is loaded with windows for great views of your acreage! The kitchen boasts a pantry, butcher block island and glass doors leading to the 2 tiered rear deck. The primary bedroom is home to a walk in closet and 3/4 bath while bedrooms 2 & 3 share a full bath. Just past the enormous laundry/mudroom and the breezeway is the 24x30 oversized attached garage. Outback you'll find a custom grain bin pergola with a firepit for hanging out with friends on those cool autumn nights! The 3000+ sqft pole barn is a clean slate, currently used a scold storage- there are endless possibilities for your future stalls, tack room or auto shop.... you can choose! There is also a small barn with a fenced in pen for more critters. In the back of the pasture is a nice sized open front shed for hay storage and there is also a start of a pond! All of this is located close to 49 for an easy commute.
Property Details
Home Type
- Mobile/Manufactured
Est. Annual Taxes
- $1,511
Year Built
- Built in 2003
Lot Details
- 10 Acre Lot
- Partially Fenced Property
Parking
- 2.5 Car Attached Garage
- Garage Door Opener
Property Views
- Trees
- Meadow
- Rural
Interior Spaces
- 2,030 Sq Ft Home
- 1-Story Property
- Family Room with Fireplace
- Living Room
Kitchen
- Country Kitchen
- Gas Range
- Range Hood
- Dishwasher
Flooring
- Wood
- Carpet
- Tile
- Vinyl
Bedrooms and Bathrooms
- 3 Bedrooms
Laundry
- Laundry Room
- Laundry on main level
Outdoor Features
- Deck
- Outdoor Storage
- Front Porch
Utilities
- Central Air
- Heating System Uses Propane
- Well
- Water Softener is Owned
Additional Features
- Barn
- Horses Allowed On Property
Community Details
- No Home Owners Association
- Community Storage Space
Listing and Financial Details
- Assessor Parcel Number 0130152500
Map
Home Values in the Area
Average Home Value in this Area
Property History
| Date | Event | Price | List to Sale | Price per Sq Ft | Prior Sale |
|---|---|---|---|---|---|
| 11/12/2025 11/12/25 | Pending | -- | -- | -- | |
| 11/10/2025 11/10/25 | For Sale | $399,900 | 0.0% | $197 / Sq Ft | |
| 10/31/2025 10/31/25 | Pending | -- | -- | -- | |
| 10/27/2025 10/27/25 | For Sale | $399,900 | +149.9% | $197 / Sq Ft | |
| 09/09/2016 09/09/16 | Sold | $160,000 | 0.0% | $79 / Sq Ft | View Prior Sale |
| 08/01/2016 08/01/16 | Pending | -- | -- | -- | |
| 07/18/2016 07/18/16 | For Sale | $160,000 | -- | $79 / Sq Ft |
Source: Northwest Indiana Association of REALTORS®
MLS Number: 829926
- 8363 N 200 W Rd
- 8363 N 200 W
- 8786 N 100 W
- 579 E 800 N
- 2735 W 800 N
- 4 Acres Vacant Land 800 N
- 71 E 550 N
- 181 E 550 N
- 56.8 Acres W 700 N
- 10610 N 100 W
- 1582 Kelly Ct
- 670 W 1100 N
- 99 E Carter St
- 25 W 1100 N
- 3029 Nelson Ln
- 10411 Cynthia Ln
- 10370 Cynthia Ln
- 10424 Cynthia Ln
- 298 E 1100 N
- 11180 Woodcrest Dr

