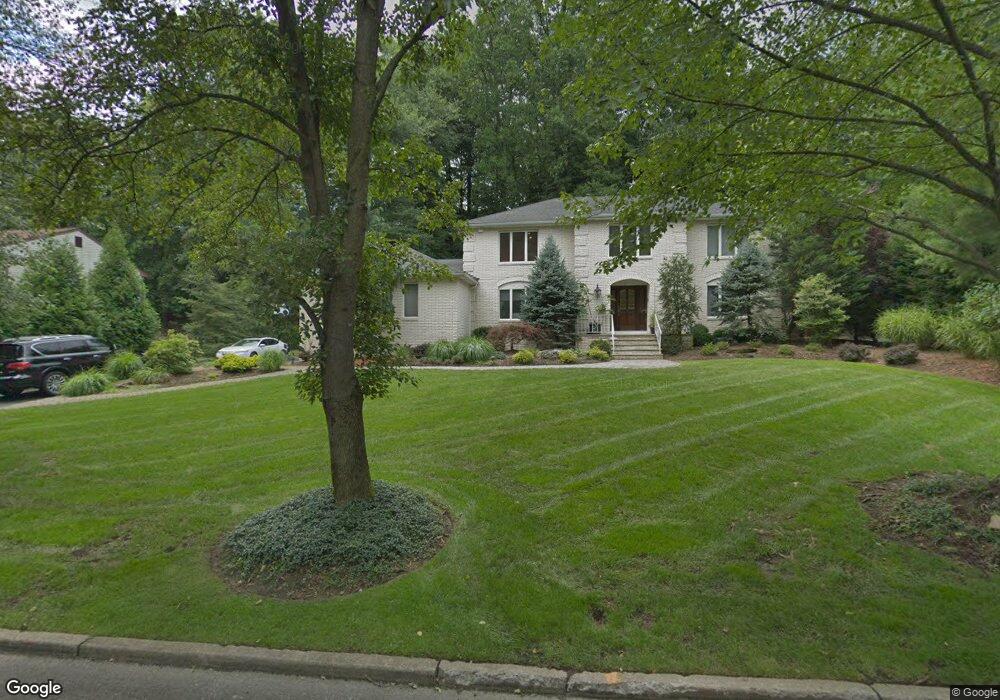746 Beechcrest Dr Rivervale, NJ 07675
Estimated Value: $1,276,000 - $1,376,000
5
Beds
4
Baths
3,324
Sq Ft
$396/Sq Ft
Est. Value
About This Home
This home is located at 746 Beechcrest Dr, Rivervale, NJ 07675 and is currently estimated at $1,317,626, approximately $396 per square foot. 746 Beechcrest Dr is a home located in Bergen County with nearby schools including Pascack Valley High School.
Ownership History
Date
Name
Owned For
Owner Type
Purchase Details
Closed on
Aug 30, 2019
Sold by
Dahl Amy and Dahl Keith
Bought by
Pyatski Michael and Pyatski Yelena
Current Estimated Value
Purchase Details
Closed on
May 17, 2018
Sold by
Robbins Lori and Robbins Harold
Bought by
Dahl Keith and Dahl Amy
Home Financials for this Owner
Home Financials are based on the most recent Mortgage that was taken out on this home.
Original Mortgage
$500,000
Interest Rate
4.4%
Mortgage Type
Purchase Money Mortgage
Purchase Details
Closed on
May 14, 2018
Sold by
Robbins Lori
Bought by
Robbins Lori and Robbins Harold
Home Financials for this Owner
Home Financials are based on the most recent Mortgage that was taken out on this home.
Original Mortgage
$500,000
Interest Rate
4.4%
Mortgage Type
Purchase Money Mortgage
Purchase Details
Closed on
Feb 28, 2003
Sold by
Robbins Harold
Bought by
Robbins Lori
Purchase Details
Closed on
Dec 19, 1996
Sold by
Ratner Terry and Ratner Laurie
Bought by
Robbins Harold and Robbins Lori
Home Financials for this Owner
Home Financials are based on the most recent Mortgage that was taken out on this home.
Original Mortgage
$350,000
Interest Rate
7.48%
Create a Home Valuation Report for This Property
The Home Valuation Report is an in-depth analysis detailing your home's value as well as a comparison with similar homes in the area
Home Values in the Area
Average Home Value in this Area
Purchase History
| Date | Buyer | Sale Price | Title Company |
|---|---|---|---|
| Pyatski Michael | $815,000 | -- | |
| Dahl Keith | $865,000 | -- | |
| Robbins Lori | -- | -- | |
| Robbins Lori | -- | -- | |
| Robbins Harold | $502,750 | -- |
Source: Public Records
Mortgage History
| Date | Status | Borrower | Loan Amount |
|---|---|---|---|
| Previous Owner | Dahl Keith | $500,000 | |
| Previous Owner | Robbins Lori | $500,000 | |
| Previous Owner | Robbins Harold | $350,000 |
Source: Public Records
Tax History Compared to Growth
Tax History
| Year | Tax Paid | Tax Assessment Tax Assessment Total Assessment is a certain percentage of the fair market value that is determined by local assessors to be the total taxable value of land and additions on the property. | Land | Improvement |
|---|---|---|---|---|
| 2025 | $22,258 | $815,000 | $447,600 | $367,400 |
| 2024 | $22,119 | $815,000 | $447,600 | $367,400 |
Source: Public Records
Map
Nearby Homes
- 428 Faletti Cir
- 657 Jones Rd
- 578 Colonial Rd
- 565 Faletti Way
- 559 Stellman Dr
- 528 Baylor Ave
- 574 Wittich Terrace
- 3 Hinson Place
- 57A Fairview Ave
- 600 Colonial Rd
- 39 Highview Ave
- 70 Kinderkamack Rd
- 80 Prospect Ave
- 18 Clinton Place
- 8 Royal Birkdale Ln
- 1 Broadway
- 55A S Maple Ave Unit 55B
- 7 Edgewood Ct
- 860 Rivervale Rd
- 21 Muirfield Ln
- 742 Beechcrest Dr
- 750 Beechcrest Dr
- 21 Grobel Place
- 19 Grobel Place
- 23 Grobel Place
- 17 Grobel Place
- 754 Beechcrest Dr
- 747 Beechcrest Dr
- 743 Beechcrest Dr
- 25 Grobel Place
- 751 Beechcrest Dr
- 739 Beechcrest Dr
- 1 Harding Ct
- 246 Homestead Place
- 734 Beechcrest Dr
- 24 Grobel Place
- 2 Harding Ct
- 27 Grobel Place
- 735 Beechcrest Dr
- 758 Beechcrest Dr
