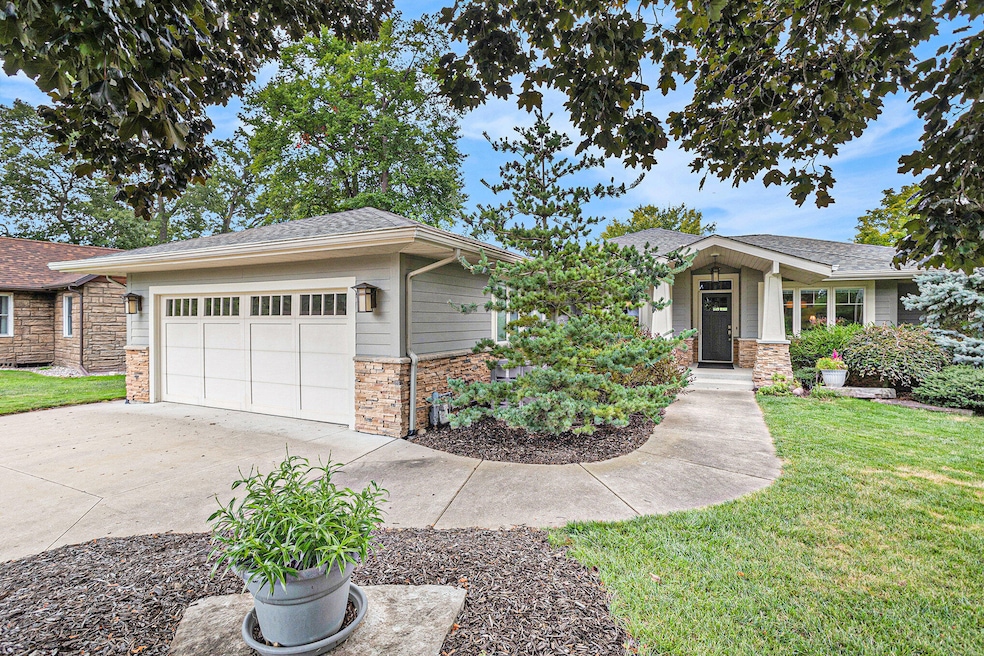
746 Country Club Dr Battle Creek, MI 49015
Minges Brook Riverside NeighborhoodEstimated payment $5,334/month
Highlights
- 92 Feet of Waterfront
- Contemporary Architecture
- Cul-De-Sac
- Golf Course Community
- Wood Flooring
- Fireplace
About This Home
Experience the best sunsets on Goguac Lake from this exceptional, low-maintenance waterfront home. On a quiet cul-du-sac just down the street from Battle Creek Country Club, this property, designed for both everyday comfort and effortless entertaining, offers the ideal balance of luxury and lake life. Just steps from the shoreline, the home features a seamless indoor-outdoor flow with walls of windows framing sweeping water views and freshly landscaped grounds. Step out to the private deck or patio directly from two bedrooms or through double doors off the main living area—perfect for hosting friends or enjoying quiet mornings with coffee by the lake. Inside, the open-concept living space welcomes guests with soaring natural light. The kitchen boasts maple cabinetry, granite countertops, stainless appliances, and a casual breakfast bar. The adjoining great room includes custom built-ins, a wet bar, and wine fridge, making it an entertainer's dream. The primary suite is a true retreat, featuring a newly renovated spa bath with freestanding soaking tub, walk-in shower, and three closets (including one with two windows). The second full bath is equally impressive with a marble double vanity and oversized shower. Additionally, a 2-car garage and potting shed offer ample storageessential for lakefront living. With its unbeatable views, stylish finishes, and turnkey convenience, this property offers the chance to make every day feel like vacation.
Listing Agent
Berkshire Hathaway HomeServices Michigan Real Estate License #6506041048 Listed on: 08/27/2025

Co-Listing Agent
Berkshire Hathaway HomeServices Michigan Real Estate License #6501276162
Home Details
Home Type
- Single Family
Est. Annual Taxes
- $12,127
Year Built
- Built in 1954
Lot Details
- 0.29 Acre Lot
- Lot Dimensions are 42 x101x130x92x125x69
- 92 Feet of Waterfront
- Cul-De-Sac
- Sprinkler System
Parking
- 2 Car Attached Garage
- Front Facing Garage
- Garage Door Opener
Home Design
- Contemporary Architecture
- Brick or Stone Mason
- Composition Roof
- HardiePlank Siding
- Stone
Interior Spaces
- 2,174 Sq Ft Home
- 1-Story Property
- Wet Bar
- Built-In Desk
- Bar Fridge
- Ceiling Fan
- Fireplace
- Insulated Windows
- Window Treatments
- Window Screens
- Living Room
- Crawl Space
Kitchen
- Range
- Microwave
- Dishwasher
- Snack Bar or Counter
- Disposal
Flooring
- Wood
- Carpet
- Ceramic Tile
Bedrooms and Bathrooms
- 3 Main Level Bedrooms
- En-Suite Bathroom
- 2 Full Bathrooms
Laundry
- Laundry Room
- Laundry on main level
- Dryer
- Washer
Outdoor Features
- Water Access
- Patio
- Shed
- Storage Shed
Utilities
- Forced Air Heating and Cooling System
- Heating System Uses Natural Gas
- Power Generator
- Natural Gas Water Heater
- Water Softener is Owned
Community Details
- Golf Course Community
Map
Home Values in the Area
Average Home Value in this Area
Tax History
| Year | Tax Paid | Tax Assessment Tax Assessment Total Assessment is a certain percentage of the fair market value that is determined by local assessors to be the total taxable value of land and additions on the property. | Land | Improvement |
|---|---|---|---|---|
| 2025 | -- | $260,800 | $0 | $0 |
| 2024 | $8,821 | $233,406 | $0 | $0 |
| 2023 | $10,654 | $245,307 | $0 | $0 |
| 2022 | $8,451 | $224,574 | $0 | $0 |
| 2021 | $10,692 | $220,958 | $0 | $0 |
| 2020 | $11,534 | $242,766 | $0 | $0 |
| 2019 | $11,486 | $244,330 | $0 | $0 |
| 2018 | $11,486 | $260,660 | $167,391 | $93,269 |
| 2017 | $12,435 | $237,778 | $0 | $0 |
| 2016 | $12,978 | $270,148 | $0 | $0 |
| 2015 | $8,559 | $235,038 | $4,585 | $230,453 |
| 2014 | $8,559 | $205,196 | $4,585 | $200,611 |
Property History
| Date | Event | Price | Change | Sq Ft Price |
|---|---|---|---|---|
| 08/29/2025 08/29/25 | Pending | -- | -- | -- |
| 08/27/2025 08/27/25 | For Sale | $795,000 | +32.5% | $366 / Sq Ft |
| 08/17/2015 08/17/15 | Sold | $600,000 | -7.7% | $278 / Sq Ft |
| 08/02/2015 08/02/15 | Pending | -- | -- | -- |
| 02/28/2015 02/28/15 | For Sale | $650,000 | -- | $301 / Sq Ft |
Purchase History
| Date | Type | Sale Price | Title Company |
|---|---|---|---|
| Warranty Deed | -- | Chicago Title Of Michigan | |
| Deed | $252,500 | -- |
Mortgage History
| Date | Status | Loan Amount | Loan Type |
|---|---|---|---|
| Previous Owner | $335,000 | New Conventional | |
| Previous Owner | $350,000 | Unknown | |
| Previous Owner | $350,000 | Unknown | |
| Previous Owner | $105,000 | Credit Line Revolving | |
| Previous Owner | $50,000 | Credit Line Revolving |
Similar Homes in Battle Creek, MI
Source: Southwestern Michigan Association of REALTORS®
MLS Number: 25043628
APN: 9760-25-209-0
- 711 Windamere Blvd
- 265 Lakeshore Dr
- 66 Wealthy
- 0 Jennings Landing
- 168 Pheasant Run
- 112 Fairway Dr
- 35 Minges Rd W
- 211 Pepperidge Ln
- 220 Deer Path Ln
- 0 Terry Ct
- 165 Honey Ln
- 169 Honey Ln
- 1227 Capital Ave SW
- 219 W Hamilton Ln
- 143 Waupakisco Beach
- 123 Arbor St
- 106 Kingsbury Ct
- 119 Kingsbury Ct
- 203 N Ridgeway Dr
- 262 Blackhawk St






