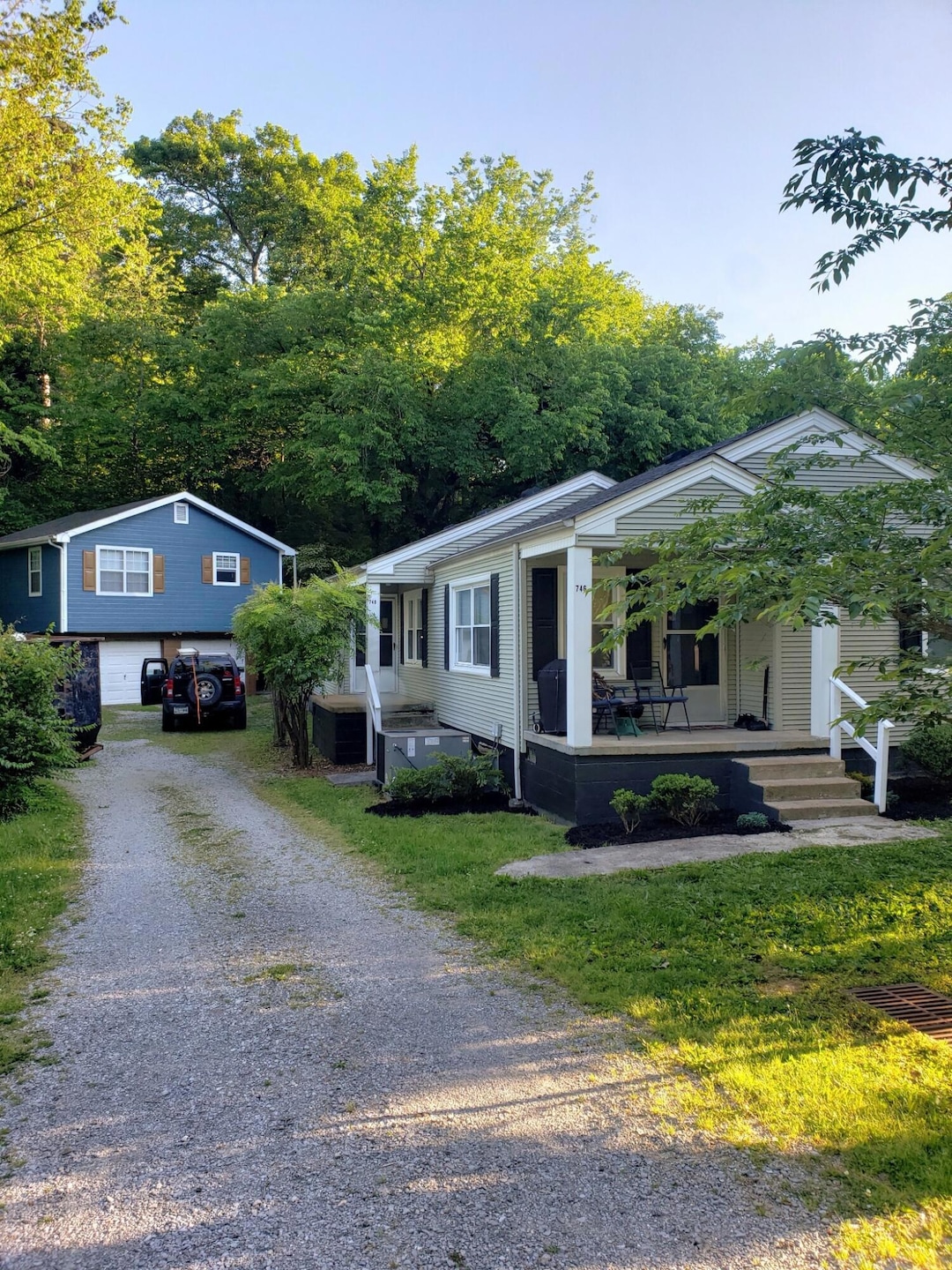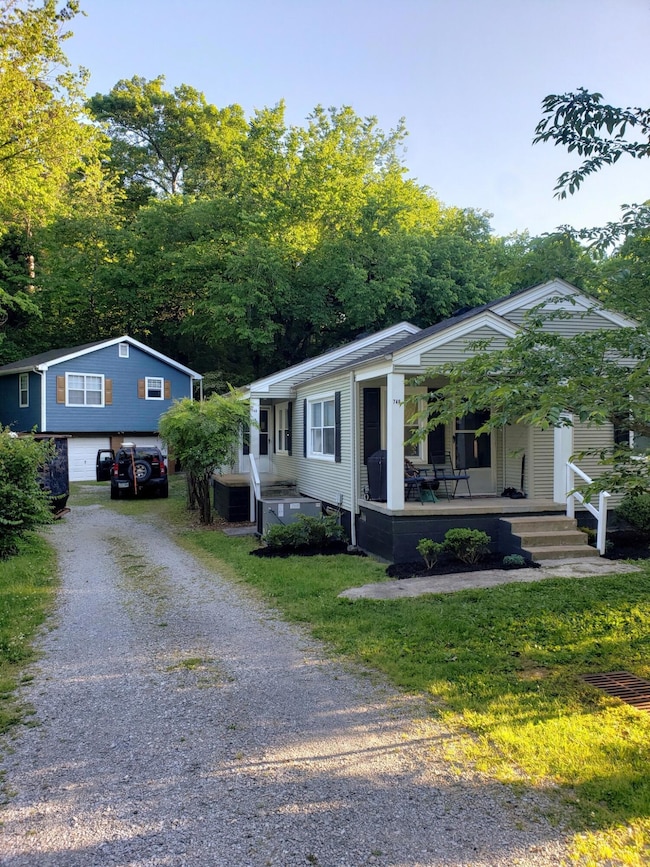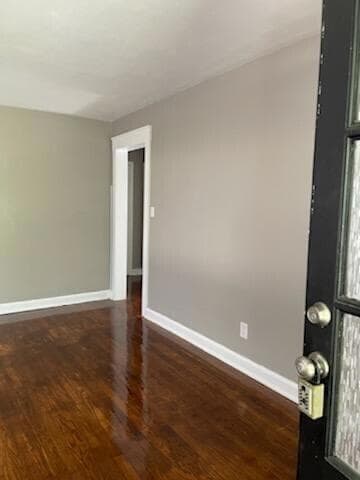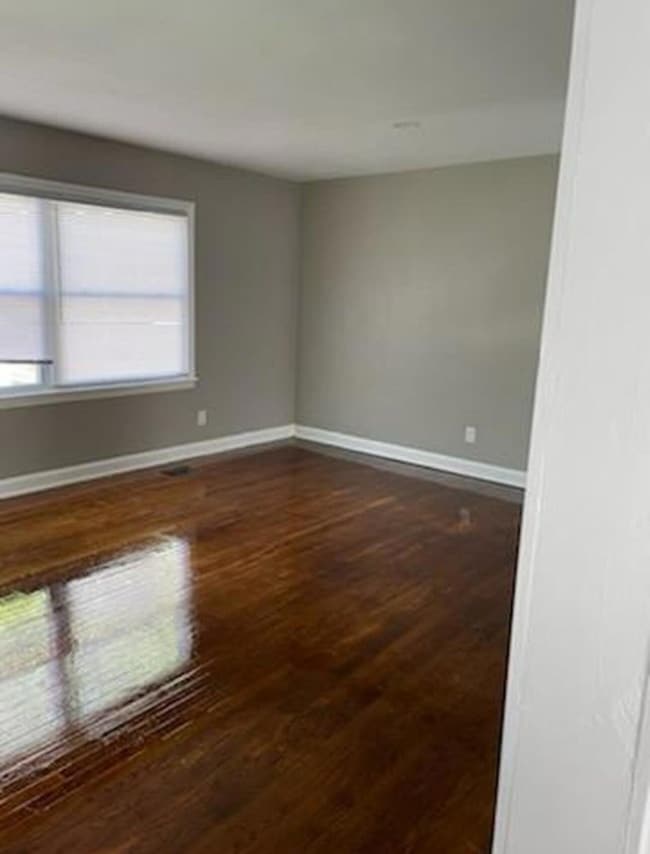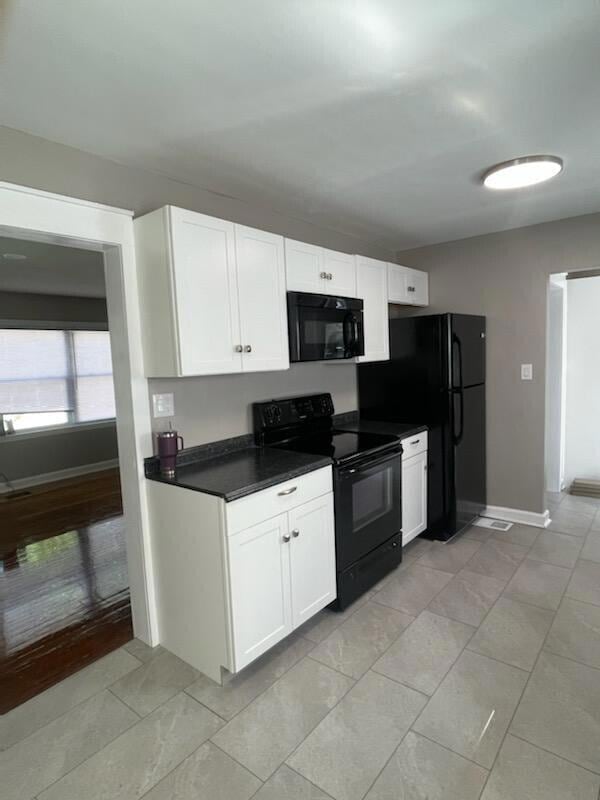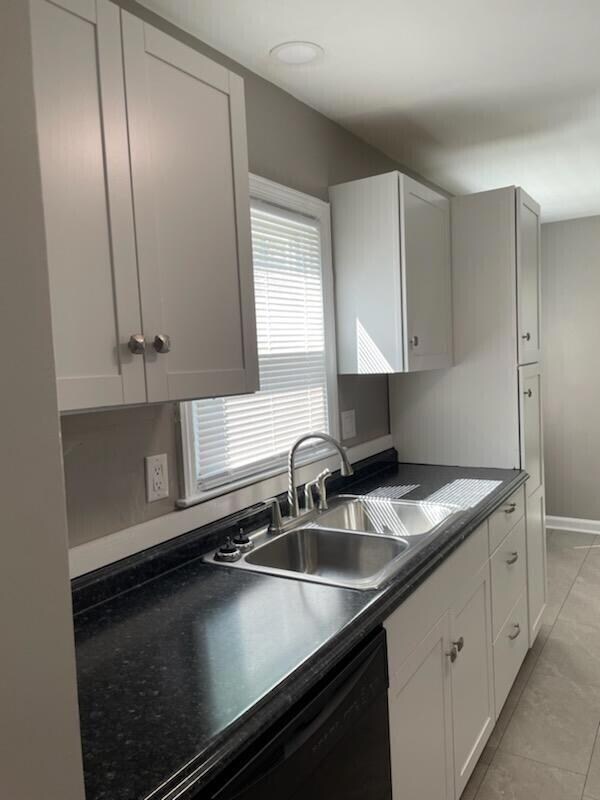
746 Curve St Chattanooga, TN 37405
North Chattanooga NeighborhoodEstimated payment $3,608/month
Highlights
- Contemporary Architecture
- Private Yard
- Wood Frame Window
- Wood Flooring
- No HOA
- Front Porch
About This Home
This unique three-unit property offers incredible versatility and income potential in the highly sought-after North Shore area of Chattanooga, known for its vibrant community, walkability, and proximity to local attractions. The North Shore is one of Chattanooga's most desirable neighborhoods, offering trendy restaurants, boutique shopping, coffee shops, parks, and easy access to the Tennessee Riverwalk. With its thriving real estate market and strong rental demand, this location is perfect for investors looking for high-yield opportunities or buyers seeking a home with built-in income potential. The main home was renovated in 2022 to convert it back into a duplex, with the front unit designated as 746 and the back unit as 748. Each side features a kitchen, living room, one bedroom, one bathroom, and a laundry area, making it ideal for long-term tenants or short-term rentals. A detached two-car garage includes a separate 440 sq. ft. apartment at 750 Curve Street, which also has its own kitchen, living room, one bedroom, one bathroom, and laundry. With three water heaters and three HVAC systems for efficiency and comfort, this property ensures convenience for tenants while reducing maintenance concerns for the owner. All units are currently rented but do not have lease agreements, providing flexibility for a new owner to adjust rental terms or maximize income potential. Whether you're looking to expand your investment portfolio, generate passive income, or secure a property in one of Chattanooga's most dynamic neighborhoods, this is an opportunity you don't want to miss. Schedule your showing today!
Property Details
Home Type
- Multi-Family
Est. Annual Taxes
- $3,512
Year Built
- Built in 1940
Lot Details
- 7,841 Sq Ft Lot
- Lot Dimensions are 50x85.4
- Partial crossed fence
- Private Yard
- Back and Front Yard
Parking
- 2 Car Garage
- Gravel Driveway
Home Design
- Duplex
- Contemporary Architecture
- Fixer Upper
- Block Foundation
- Composition Roof
- Vinyl Siding
Interior Spaces
- 2,319 Sq Ft Home
- 1-Story Property
- Crown Molding
- Ceiling Fan
- Vinyl Clad Windows
- Insulated Windows
- Blinds
- Wood Frame Window
- Living Room
- Storage
- Unfinished Attic
Kitchen
- Electric Oven
- Free-Standing Electric Range
- Stove
- Range Hood
- Microwave
- Ice Maker
- Dishwasher
Flooring
- Wood
- Carpet
- Linoleum
- Laminate
- Vinyl
Laundry
- Laundry Room
- Laundry in multiple locations
- Washer and Dryer
Accessible Home Design
- Accessible Bedroom
- Kitchen Appliances
- Accessible Washer and Dryer
- Enhanced Accessible Features
Outdoor Features
- Front Porch
Schools
- Normal Park Elementary School
- Normal Park Upper Middle School
- Red Bank High School
Utilities
- Central Heating and Cooling System
- Natural Gas Not Available
- Electric Water Heater
Listing and Financial Details
- The owner pays for electricity
- Assessor Parcel Number 126l J 008
Community Details
Overview
- No Home Owners Association
- 3 Units
Pet Policy
- Dogs and Cats Allowed
Building Details
- Operating Expense $9,500
- Gross Income $48,960
Map
Home Values in the Area
Average Home Value in this Area
Tax History
| Year | Tax Paid | Tax Assessment Tax Assessment Total Assessment is a certain percentage of the fair market value that is determined by local assessors to be the total taxable value of land and additions on the property. | Land | Improvement |
|---|---|---|---|---|
| 2024 | $1,751 | $78,275 | $0 | $0 |
| 2023 | $1,751 | $78,275 | $0 | $0 |
| 2022 | $1,751 | $78,275 | $0 | $0 |
| 2021 | $1,751 | $78,275 | $0 | $0 |
| 2020 | $1,564 | $56,550 | $0 | $0 |
| 2019 | $1,564 | $56,550 | $0 | $0 |
| 2018 | $1,414 | $56,550 | $0 | $0 |
| 2017 | $1,564 | $56,550 | $0 | $0 |
| 2016 | $1,455 | $0 | $0 | $0 |
| 2015 | $2,784 | $52,600 | $0 | $0 |
| 2014 | $2,784 | $0 | $0 | $0 |
Property History
| Date | Event | Price | Change | Sq Ft Price |
|---|---|---|---|---|
| 07/09/2025 07/09/25 | Price Changed | $599,000 | -5.7% | $258 / Sq Ft |
| 03/11/2025 03/11/25 | For Sale | $634,900 | -- | $274 / Sq Ft |
Purchase History
| Date | Type | Sale Price | Title Company |
|---|---|---|---|
| Interfamily Deed Transfer | -- | Elite Title Co Llc | |
| Interfamily Deed Transfer | -- | -- | |
| Deed | $49,900 | -- |
Mortgage History
| Date | Status | Loan Amount | Loan Type |
|---|---|---|---|
| Closed | $59,000 | Unknown |
Similar Homes in Chattanooga, TN
Source: Greater Chattanooga REALTORS®
MLS Number: 1508847
APN: 126L-J-008
- 773 Curve St
- 1309 Sharon Cir
- 1310 Dallas Rd
- 1328 Carrington Way
- 1383 Carrington Way
- 834 Dartmouth St
- 1120 Fairmount Ave
- 1139 Meroney St
- 1120 Valentine Cir
- 1133 Meroney St
- 756 Gatti Ln
- 1109 Meroney St
- 1704 Knickerbocker Ave
- 1608 Knickerbocker Ave
- 1000 Westwood Ave
- 723 Mississippi Ave
- 706 Mississippi Ave
- 1024 E Dallas Rd
- 949 Dallas Rd
- 1108 Albany St
- 1128 W Mississippi Ave
- 700 Mansion Cir
- 1717 White Oak Rd
- 918 Hamilton Ave Unit 4
- 814 Meroney St
- 816 Mississippi Ave
- 605 Lytle St
- 663 Tremont Place
- 518 Lytle St
- 604 Tremont St
- 513 Druid Ln
- 254 Berry Patch Ln
- 702 Snow St
- 31 Minnekahda Place
- 508 Woodland Ave
- 621 Memorial Dr
- 20 Mason Dr
- 711 Barton Ave
- 508 Spears Ave
- 328 Beck Ave Unit B
