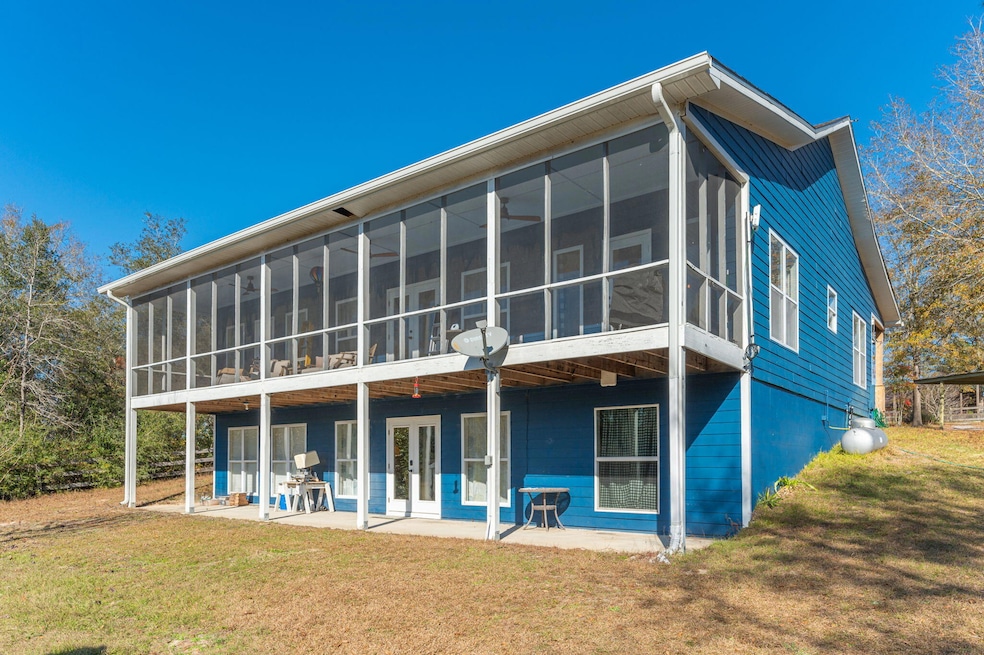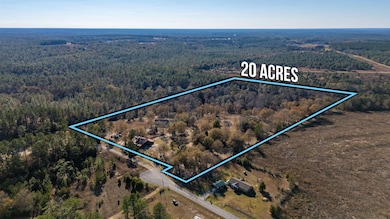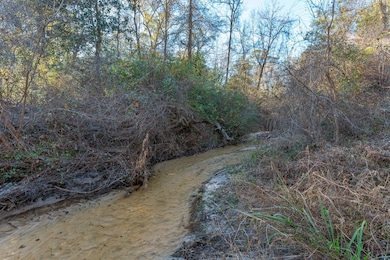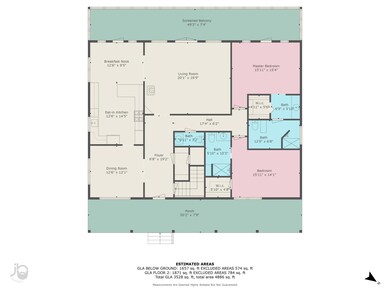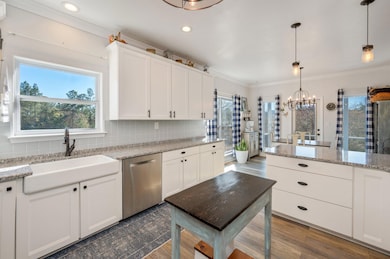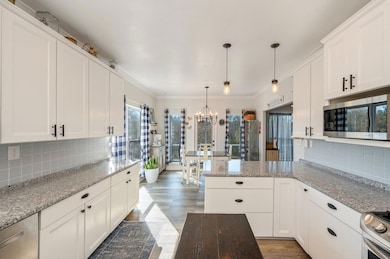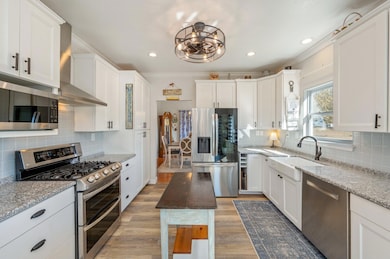
746 Davidson Rd Defuniak Springs, FL 32433
Estimated payment $4,010/month
Highlights
- Barn
- 20 Acre Lot
- Main Floor Primary Bedroom
- Home fronts a creek
- Wooded Lot
- Screened Porch
About This Home
Discover country living in this stunning two-story home. With 5 spacious bedrooms, including three large primary bedrooms each featuring an en suite bathroom, and an additional half bath, this house is the perfect blend of comfort and functionality. The expansive kitchen, dining area, and breakfast nook offer serene views where wildlife will be your morning coffee companions. This 20-acre property includes a charming creek and 10+/- acres fenced, ready for cattle with an electric fence already in place. Wildlife enthusiasts will enjoy regular sightings of deer and turkey, adding a touch of wilderness to your backyard. A large pole barn provides ample storage for farm equipment, while an additional storage building handles all your extra necessities. The home is equipped with a geothermal system ensuring efficient heating and cooling, complemented by a separate well and Mossy Head water. This property isn't just a home, it's a lifestyle.
Property Details
Home Type
- Multi-Family
Est. Annual Taxes
- $1,594
Year Built
- Built in 2008
Lot Details
- 20 Acre Lot
- Lot Dimensions are 1325x632x1325x632
- Home fronts a creek
- Property fronts a county road
- Property fronts an easement
- Cul-De-Sac
- Street terminates at a dead end
- Cross Fenced
- Back Yard Fenced
- Wooded Lot
- The community has rules related to exclusive easements
Home Design
- Property Attached
- Slab Foundation
- Composition Shingle Roof
- Vinyl Trim
- Cement Board or Planked
Interior Spaces
- 4,400 Sq Ft Home
- 2-Story Property
- Shelving
- Ceiling Fan
- Fireplace
- Entrance Foyer
- Family Room
- Living Room
- Breakfast Room
- Dining Room
- Screened Porch
- Storage Room
- Fire and Smoke Detector
- Finished Basement
Kitchen
- Breakfast Bar
- Walk-In Pantry
- Gas Oven or Range
- Cooktop<<rangeHoodToken>>
- <<microwave>>
- Ice Maker
- Dishwasher
- Kitchen Island
Flooring
- Laminate
- Tile
Bedrooms and Bathrooms
- 5 Bedrooms
- Primary Bedroom on Main
- Split Bedroom Floorplan
- En-Suite Primary Bedroom
- Dressing Area
- Separate Shower in Primary Bathroom
- Primary Bathroom includes a Walk-In Shower
Laundry
- Laundry Room
- Exterior Washer Dryer Hookup
Eco-Friendly Details
- Green Energy Fireplace or Wood Stove
Outdoor Features
- Balcony
- Patio
- Separate Outdoor Workshop
- Shed
- Rain Gutters
Schools
- Paxton Elementary And Middle School
- Paxton High School
Farming
- Barn
- Pasture
Utilities
- High Efficiency Air Conditioning
- Geothermal Heating and Cooling
- Propane
- Electric Water Heater
- Septic Tank
- Phone Available
- Satellite Dish
Listing and Financial Details
- Assessor Parcel Number 17-4N-20-29000-001-0151
Map
Home Values in the Area
Average Home Value in this Area
Tax History
| Year | Tax Paid | Tax Assessment Tax Assessment Total Assessment is a certain percentage of the fair market value that is determined by local assessors to be the total taxable value of land and additions on the property. | Land | Improvement |
|---|---|---|---|---|
| 2024 | $1,532 | $229,023 | -- | -- |
| 2023 | $1,532 | $222,412 | $0 | $0 |
| 2022 | $1,557 | $216,216 | $0 | $0 |
| 2021 | $1,574 | $209,761 | $0 | $0 |
| 2020 | $1,600 | $215,295 | $6,030 | $209,265 |
| 2019 | $1,548 | $202,263 | $0 | $0 |
| 2018 | $1,521 | $198,529 | $0 | $0 |
| 2017 | $1,489 | $194,487 | $0 | $0 |
| 2016 | $1,320 | $169,195 | $0 | $0 |
| 2015 | $1,332 | $168,037 | $0 | $0 |
| 2014 | $1,338 | $166,572 | $0 | $0 |
Property History
| Date | Event | Price | Change | Sq Ft Price |
|---|---|---|---|---|
| 07/21/2025 07/21/25 | For Sale | $689,900 | -1.4% | $157 / Sq Ft |
| 02/19/2025 02/19/25 | Price Changed | $699,900 | -6.7% | $159 / Sq Ft |
| 01/08/2025 01/08/25 | For Sale | $749,900 | +150.4% | $170 / Sq Ft |
| 08/11/2016 08/11/16 | Sold | $299,500 | 0.0% | $139 / Sq Ft |
| 06/26/2016 06/26/16 | Pending | -- | -- | -- |
| 03/10/2016 03/10/16 | For Sale | $299,500 | -- | $139 / Sq Ft |
Purchase History
| Date | Type | Sale Price | Title Company |
|---|---|---|---|
| Warranty Deed | $299,500 | Mitchell Land & Title Inc | |
| Quit Claim Deed | -- | None Available |
Mortgage History
| Date | Status | Loan Amount | Loan Type |
|---|---|---|---|
| Open | $409,524 | VA | |
| Closed | $400,500 | VA | |
| Closed | $337,300 | VA | |
| Closed | $299,500 | VA | |
| Previous Owner | $180,000 | Credit Line Revolving |
Similar Home in Defuniak Springs, FL
Source: Emerald Coast Association of REALTORS®
MLS Number: 965845
APN: 17-4N-20-29000-001-0151
- 0 Jean Rd Unit MFRGC512409
- 0 0 Unit MFRO6286250
- 260 Lee Ann Ln
- 154 Lee Ann Ln
- 81 Lee Ann Ln
- 290 Lee Ann Ln
- 240 Lee Ann Ln
- 163 Gregory Dean Ln
- 173 Gregory Dean Ln
- 289 Gregory Dean Ln
- 197 Gregory Dean Ln
- 196 Gregory Dean Ln
- 174 Gregory Dean Ln
- 10712 U S 331
- 1365 Sexton Rd
- 547 New Harmony Loop
- 0.46 Williams Rd
- 16 acres Williams Rd
- 682 Williams Rd
- 1.3 Williams Rd
- 441 Bell Dr
- 58 Van Gogh Ct
- 8663 Highway 83 N Unit A
- 367 Andy Nowling Rd
- 534 N Raphael Rd
- 544 N Raphael Rd
- 803 Ingle Rd
- 165 Mikaela Ave
- 646 Hunters Ridge Rd
- 700 Lincoln Ave Unit B
- 145 Live Oak Ave W
- 30 Live Oak Ave E
- 215 Live Oak Ave E
- 322 Crescent Dr
- 76 Clay St
- 421 Quebec Ave
- 44 Oxford St
- 3530 Sugar Maple Ln
- 3529 Sugar Maple Ln
- 3527 Shadbush Ln
