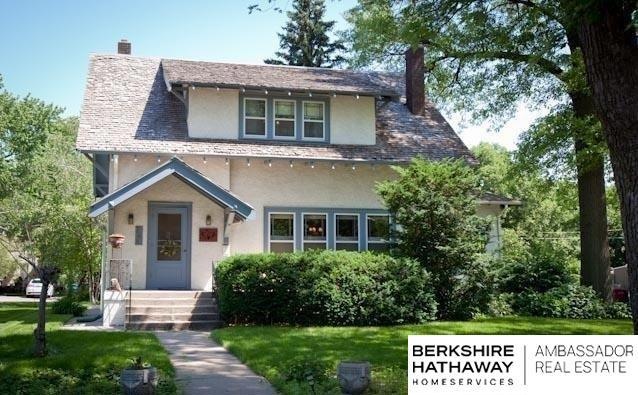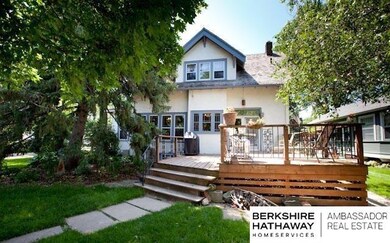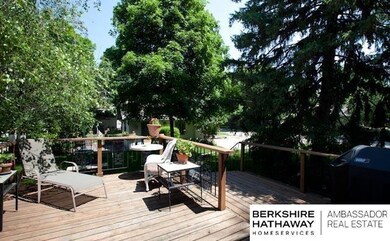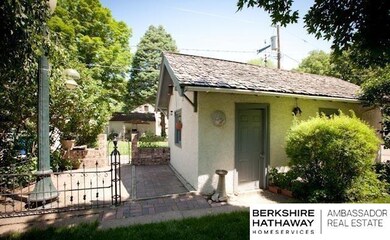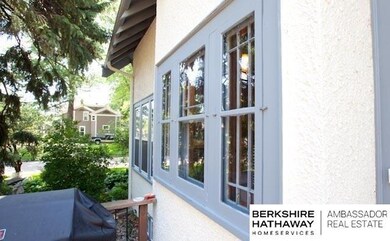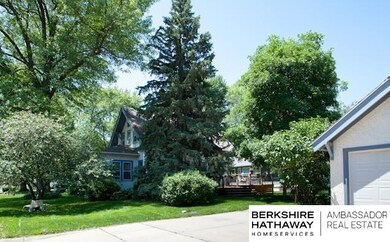
746 E 5th St Fremont, NE 68025
Estimated Value: $244,000 - $333,000
Highlights
- Deck
- 1 Fireplace
- No HOA
- Wood Flooring
- Corner Lot
- 2-minute walk to Barnard Park
About This Home
As of October 2015Turn of Century meets today buyers needs. You will enjoy the breath taking charm of the solid wood beams, original brass door handles, yesteryear light fixture features stucco,home will come with new roof. Gas fireplace, stained glass cabinets, wet bar in kitchen. Huge deck and mature trees canopy this gorgeous home. Don't miss out on the opportunity to live in a mature neighborhood with unique homes all around you. Features include, updated kitchen, builtin's, corner lot, finished lower level.
Last Agent to Sell the Property
BHHS Ambassador Real Estate License #20060376 Listed on: 08/08/2015

Home Details
Home Type
- Single Family
Est. Annual Taxes
- $2,627
Year Built
- Built in 1917
Lot Details
- Lot Dimensions are 56 x 134
- Corner Lot
- Level Lot
Parking
- 1 Car Detached Garage
Home Design
- Stucco
Interior Spaces
- 1.5-Story Property
- Ceiling height of 9 feet or more
- 1 Fireplace
- Basement
Kitchen
- Oven
- Dishwasher
- Disposal
Flooring
- Wood
- Wall to Wall Carpet
Bedrooms and Bathrooms
- 3 Bedrooms
Outdoor Features
- Deck
- Porch
Schools
- Bell Field Elementary School
- Fremont Middle School
- Fremont High School
Utilities
- Forced Air Heating and Cooling System
- Heating System Uses Gas
- Private Water Source
- Cable TV Available
Community Details
- No Home Owners Association
- Barnard Park Subdivision
Listing and Financial Details
- Assessor Parcel Number 270036295
- Tax Block 8
Ownership History
Purchase Details
Home Financials for this Owner
Home Financials are based on the most recent Mortgage that was taken out on this home.Purchase Details
Similar Homes in Fremont, NE
Home Values in the Area
Average Home Value in this Area
Purchase History
| Date | Buyer | Sale Price | Title Company |
|---|---|---|---|
| Nordahl Christopher F | $152,000 | -- | |
| -- | -- | -- |
Property History
| Date | Event | Price | Change | Sq Ft Price |
|---|---|---|---|---|
| 10/14/2015 10/14/15 | Sold | $152,000 | 0.0% | $66 / Sq Ft |
| 08/28/2015 08/28/15 | Pending | -- | -- | -- |
| 08/06/2015 08/06/15 | For Sale | $152,000 | -- | $66 / Sq Ft |
Tax History Compared to Growth
Tax History
| Year | Tax Paid | Tax Assessment Tax Assessment Total Assessment is a certain percentage of the fair market value that is determined by local assessors to be the total taxable value of land and additions on the property. | Land | Improvement |
|---|---|---|---|---|
| 2024 | $2,669 | $218,815 | $29,302 | $189,513 |
| 2023 | $3,097 | $183,378 | $23,922 | $159,456 |
| 2022 | $2,913 | $162,856 | $23,792 | $139,064 |
| 2021 | $2,846 | $156,606 | $22,042 | $134,564 |
| 2020 | $3,208 | $174,499 | $15,972 | $158,527 |
| 2019 | $3,360 | $172,912 | $15,827 | $157,085 |
| 2018 | $3,170 | $158,635 | $14,520 | $144,115 |
| 2017 | $2,843 | $145,530 | $14,520 | $131,010 |
| 2016 | $28 | $138,200 | $14,520 | $123,680 |
| 2015 | $2,588 | $138,200 | $14,520 | $123,680 |
| 2012 | -- | $136,615 | $22,055 | $114,560 |
Agents Affiliated with this Home
-
Shelli Novotny

Seller's Agent in 2015
Shelli Novotny
BHHS Ambassador Real Estate
(402) 250-7042
120 Total Sales
-
Sherryl Longacre

Buyer's Agent in 2015
Sherryl Longacre
RE/MAX Results
(402) 719-4176
90 Total Sales
Map
Source: Great Plains Regional MLS
MLS Number: 21514997
APN: 270036295
- TBD County Rd U Blvd & Highway 275
- 1262 E Sandcherry Rd Unit Lot 13
- 1086 E Sandcherry Rd Unit lot 7
- 1312 E Sandcherry Rd Unit Lot 15
- 1054 E Sandcherry Rd Unit Lot 6
- 942 E 5th St
- 949 E 4th St
- 725 N Pebble St
- 1121 E 6th St
- 70 S Maple St
- 1246 E 3rd St
- 1040 E 10th St
- 1205 N Clarkson St
- 1136 N D St Unit 1138
- 1152 N D St
- 845 S Howard St
- 1461 E 2nd Avenue Ct
- 233 E Linden Ave
- 733 N H St
- 605 Schneider St
