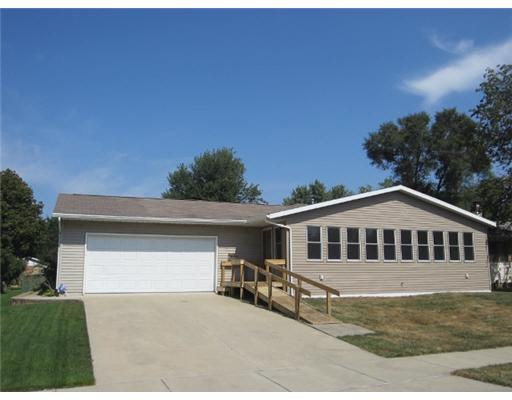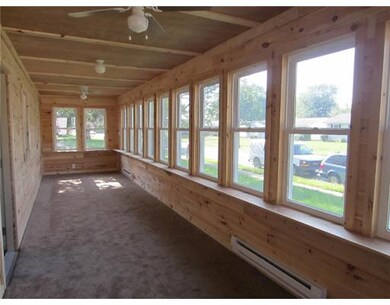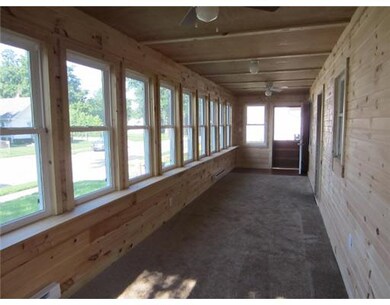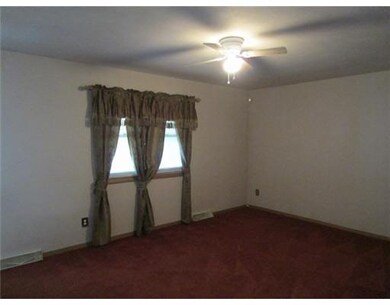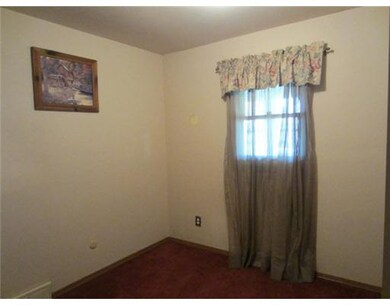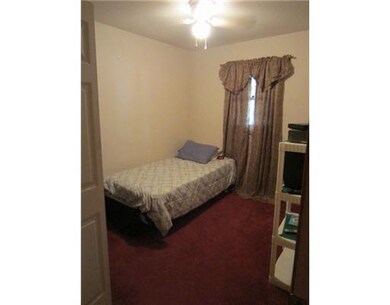
746 E 7th St Mishawaka, IN 46544
Estimated Value: $198,000 - $242,000
Highlights
- Enclosed patio or porch
- Eat-In Kitchen
- ADA Inside
- 2 Car Attached Garage
- Home Security System
- Shed
About This Home
As of January 2014MOTIVATED SELLER SAYS "BRING ALL OFFERS". NICE RANCH STYLE HOME EAST OF DT MISH. LIVING ROOM PLUS FAMILY ROOM. BEAUTIFUL SPACIOUS KITCHEN WITH OAK CABINETS INCL GAS STOVE, SIDE BY SIDE REFRIG. RECENT IMPROVEMENTS INCLUDE UPDATED ELECTRIC (ELEC ADDED TO SHED W/OUTLETS), CEILING FANS, NEW CENTRAL A/C 07/12, NEW TOILETS, PRIVACY FENCE 06/12 & GORGEOUS FRONT PORCH ADDITION 06/13 W/13 TILT-IN WINDOWS, BEAUTIFUL KNOTTY PINE INTERIOR, ELECTRIC BASEBOARD HEAT & CEILING FANS ($23K COST). GREAT BACK YARD. S.F. DOES NOT INCL NEW SUNROOM ADDITION.
Last Agent to Sell the Property
Weichert Rltrs-J.Dunfee&Assoc. Listed on: 07/01/2013

Home Details
Home Type
- Single Family
Est. Annual Taxes
- $1,334
Year Built
- Built in 1970
Lot Details
- 8,429 Sq Ft Lot
- Lot Dimensions are 124x68
- Property is Fully Fenced
- Level Lot
Home Design
- Poured Concrete
- Vinyl Construction Material
Interior Spaces
- 1-Story Property
- Ceiling Fan
- Finished Basement
- 2 Bedrooms in Basement
- Home Security System
- Eat-In Kitchen
Flooring
- Carpet
- Tile
Bedrooms and Bathrooms
- 4 Bedrooms
- En-Suite Primary Bedroom
Parking
- 2 Car Attached Garage
- Garage Door Opener
Accessible Home Design
- ADA Inside
Outdoor Features
- Enclosed patio or porch
- Shed
Utilities
- Forced Air Heating and Cooling System
- Heating System Uses Gas
- Cable TV Available
Listing and Financial Details
- Assessor Parcel Number 16-1240-9489
Ownership History
Purchase Details
Home Financials for this Owner
Home Financials are based on the most recent Mortgage that was taken out on this home.Purchase Details
Purchase Details
Home Financials for this Owner
Home Financials are based on the most recent Mortgage that was taken out on this home.Purchase Details
Similar Homes in the area
Home Values in the Area
Average Home Value in this Area
Purchase History
| Date | Buyer | Sale Price | Title Company |
|---|---|---|---|
| Donaldson Rodney D | $133,879 | Metropolitan Title | |
| Roszkowski Michael W | -- | None Available | |
| Roszkowski Michael W | -- | Meridian Title | |
| Samson Konnie A | -- | None Available |
Mortgage History
| Date | Status | Borrower | Loan Amount |
|---|---|---|---|
| Open | Donaldson Rodney D | $54,000 | |
| Open | Donaldson Rodney D | $132,554 | |
| Closed | Donaldson Rodney D | $132,554 | |
| Previous Owner | Sampson Edwin A | $25,000 |
Property History
| Date | Event | Price | Change | Sq Ft Price |
|---|---|---|---|---|
| 01/06/2014 01/06/14 | Sold | $105,000 | -15.9% | $52 / Sq Ft |
| 12/04/2013 12/04/13 | Pending | -- | -- | -- |
| 07/01/2013 07/01/13 | For Sale | $124,900 | -- | $62 / Sq Ft |
Tax History Compared to Growth
Tax History
| Year | Tax Paid | Tax Assessment Tax Assessment Total Assessment is a certain percentage of the fair market value that is determined by local assessors to be the total taxable value of land and additions on the property. | Land | Improvement |
|---|---|---|---|---|
| 2024 | $1,887 | $184,300 | $35,000 | $149,300 |
| 2023 | $1,887 | $164,400 | $35,000 | $129,400 |
| 2022 | $1,893 | $164,400 | $35,000 | $129,400 |
| 2021 | $1,546 | $135,400 | $17,600 | $117,800 |
| 2020 | $1,544 | $131,500 | $16,500 | $115,000 |
| 2019 | $3,009 | $126,200 | $15,800 | $110,400 |
| 2018 | $3,079 | $103,400 | $13,000 | $90,400 |
| 2017 | $3,244 | $101,000 | $13,000 | $88,000 |
| 2016 | $3,100 | $101,000 | $13,000 | $88,000 |
| 2014 | $1,340 | $105,900 | $13,000 | $92,900 |
Agents Affiliated with this Home
-
Kimberly Kollar

Seller's Agent in 2014
Kimberly Kollar
Weichert Rltrs-J.Dunfee&Assoc.
(574) 274-7440
88 Total Sales
-
Paul Thurston

Buyer's Agent in 2014
Paul Thurston
Open Door Realty, Inc
(574) 993-5858
215 Total Sales
Map
Source: Indiana Regional MLS
MLS Number: 679508
APN: 71-09-15-329-032.000-023
- 839 E 5th St
- 733 E 4th St
- 813 E 3rd St
- 118 S Merrifield Ave
- 1212 Michigan Ave
- 1026 Lincolnway E
- 209 E 6th St
- 126 E 8th St
- 117 E 8th St
- 113 E 8th St
- 115 E 9th St
- 103 E 7th St
- 217 S Byrkit Ave
- 123 W 8th St
- 1323 Lincolnway E
- 411 N Wenger Ave
- 116 S Byrkit St
- 211 W 9th St
- 324 Gernhart Ave
- 724 E Mishawaka Ave
