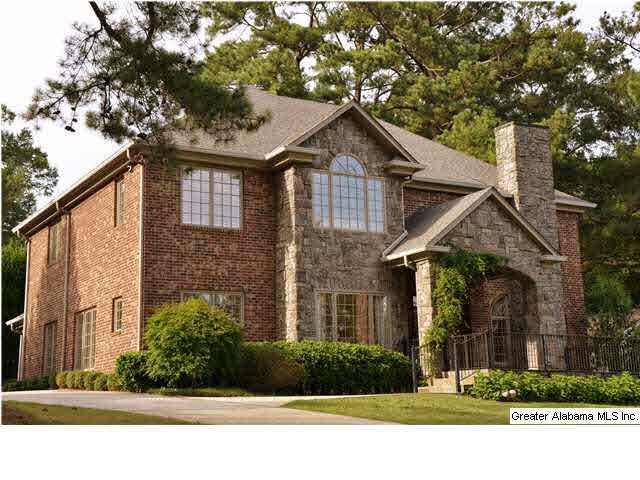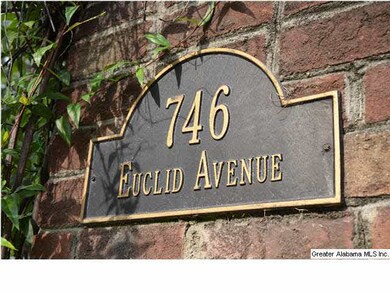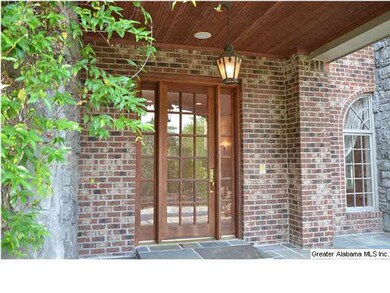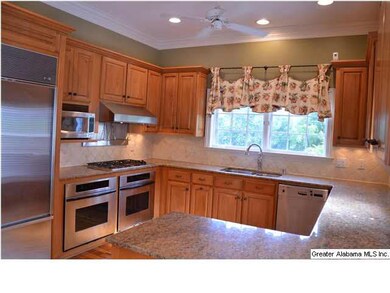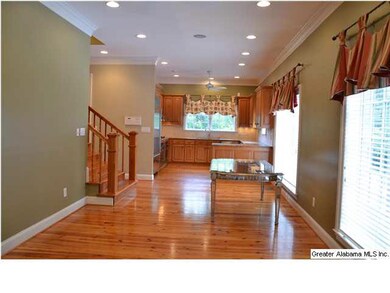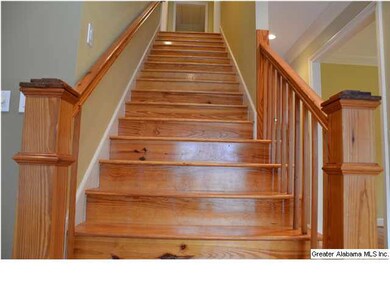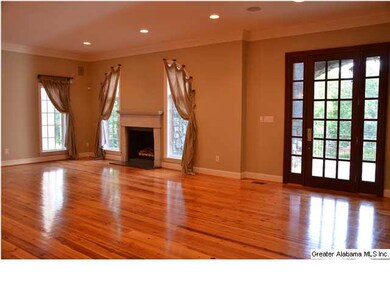
746 Euclid Ave Mountain Brook, AL 35213
Highlights
- Cathedral Ceiling
- Wood Flooring
- Hydromassage or Jetted Bathtub
- Crestline Elementary School Rated A
- Main Floor Primary Bedroom
- Attic
About This Home
As of December 2020You'll appreciate this spacious large open floor plan with beautiful heart pine hrdw. flrs throughout 1st floor. Rare floor plan boasting 3 bdrms on the main level, Lots of Natural light,& Tall ceilings. Amazing open kitchen with room for eating space plus sitting; TV area as well. Upstairs offers 2 huge bdrms, enormous playroom, office, and a room size walkin custom closet. Daylight bsmt. with dance hardwood platform & mirrored wall, plenty of built-in storage, and stubbed for a bath. Foundation walls & slab approx. 18"s poured concrete!!! Built-in outside grill area off open back patio perfect for entertaining. Fenced in play yard in back too. Sidewalks are on this side of Euclid Ave. *** You can reclaim original laundry on first floor if needed in closet to the right of half bath ***.
Home Details
Home Type
- Single Family
Est. Annual Taxes
- $15,442
Year Built
- 1998
Lot Details
- Fenced Yard
- Interior Lot
- Sprinkler System
Interior Spaces
- 2-Story Property
- Central Vacuum
- Sound System
- Crown Molding
- Smooth Ceilings
- Cathedral Ceiling
- Ceiling Fan
- Recessed Lighting
- Ventless Fireplace
- Fireplace With Gas Starter
- Double Pane Windows
- Window Treatments
- French Doors
- Family Room with Fireplace
- Breakfast Room
- Dining Room
- Home Office
- Play Room
- Pull Down Stairs to Attic
- Home Security System
Kitchen
- Double Convection Oven
- Electric Oven
- Gas Cooktop
- Dishwasher
- Stainless Steel Appliances
- Stone Countertops
- Disposal
Flooring
- Wood
- Carpet
- Tile
Bedrooms and Bathrooms
- 5 Bedrooms
- Primary Bedroom on Main
- Walk-In Closet
- Hydromassage or Jetted Bathtub
- Bathtub and Shower Combination in Primary Bathroom
- Separate Shower
Laundry
- Laundry Room
- Sink Near Laundry
- Washer and Electric Dryer Hookup
Unfinished Basement
- Partial Basement
- Stubbed For A Bathroom
- Crawl Space
- Natural lighting in basement
Parking
- Garage
- Garage on Main Level
- Front Facing Garage
- Driveway
Outdoor Features
- Patio
- Outdoor Grill
- Porch
Utilities
- Forced Air Zoned Heating and Cooling System
- Heating System Uses Gas
- Programmable Thermostat
- Multiple Water Heaters
- Gas Water Heater
Listing and Financial Details
- Assessor Parcel Number 23-33-4-002-010.000 00
Ownership History
Purchase Details
Home Financials for this Owner
Home Financials are based on the most recent Mortgage that was taken out on this home.Purchase Details
Home Financials for this Owner
Home Financials are based on the most recent Mortgage that was taken out on this home.Purchase Details
Home Financials for this Owner
Home Financials are based on the most recent Mortgage that was taken out on this home.Similar Homes in the area
Home Values in the Area
Average Home Value in this Area
Purchase History
| Date | Type | Sale Price | Title Company |
|---|---|---|---|
| Warranty Deed | $980,000 | -- | |
| Warranty Deed | $845,000 | -- | |
| Interfamily Deed Transfer | -- | -- |
Mortgage History
| Date | Status | Loan Amount | Loan Type |
|---|---|---|---|
| Open | $128,635 | New Conventional | |
| Open | $372,792 | Commercial | |
| Closed | $510,400 | New Conventional | |
| Previous Owner | $607,000 | New Conventional | |
| Previous Owner | $259,000 | New Conventional | |
| Previous Owner | $417,000 | New Conventional | |
| Previous Owner | $417,000 | New Conventional | |
| Previous Owner | $494,000 | Credit Line Revolving | |
| Previous Owner | $575,000 | New Conventional | |
| Previous Owner | $60,000 | Unknown | |
| Previous Owner | $50,000 | Credit Line Revolving | |
| Previous Owner | $495,700 | Unknown |
Property History
| Date | Event | Price | Change | Sq Ft Price |
|---|---|---|---|---|
| 12/04/2020 12/04/20 | Sold | $980,000 | -1.9% | $196 / Sq Ft |
| 10/19/2020 10/19/20 | For Sale | $999,000 | +18.2% | $200 / Sq Ft |
| 04/09/2015 04/09/15 | Sold | $845,000 | -7.1% | $169 / Sq Ft |
| 02/19/2015 02/19/15 | Pending | -- | -- | -- |
| 08/18/2014 08/18/14 | For Sale | $909,800 | -- | $182 / Sq Ft |
Tax History Compared to Growth
Tax History
| Year | Tax Paid | Tax Assessment Tax Assessment Total Assessment is a certain percentage of the fair market value that is determined by local assessors to be the total taxable value of land and additions on the property. | Land | Improvement |
|---|---|---|---|---|
| 2024 | $15,442 | $157,020 | -- | -- |
| 2022 | $13,539 | $137,870 | $37,700 | $100,170 |
| 2021 | $11,699 | $107,820 | $37,700 | $70,120 |
| 2020 | $10,559 | $97,350 | $32,500 | $64,850 |
| 2019 | $8,384 | $85,220 | $0 | $0 |
| 2018 | $10,035 | $101,900 | $0 | $0 |
| 2017 | $9,792 | $99,440 | $0 | $0 |
| 2016 | $8,311 | $84,480 | $0 | $0 |
| 2015 | $16,727 | $84,480 | $0 | $0 |
| 2014 | $8,327 | $84,600 | $0 | $0 |
| 2013 | $8,327 | $84,600 | $0 | $0 |
Agents Affiliated with this Home
-

Seller's Agent in 2020
Katie Crommelin
Ray & Poynor Properties
(205) 901-3730
59 in this area
142 Total Sales
-

Buyer's Agent in 2020
Christy Trotter
ARC Realty Vestavia
(205) 902-3239
9 in this area
42 Total Sales
-

Seller's Agent in 2015
Albert Tinsley
Tinsley Realty Company
(205) 586-3180
5 in this area
21 Total Sales
Map
Source: Greater Alabama MLS
MLS Number: 607000
APN: 23-00-33-4-002-010.000
- 721 Euclid Ave
- 128 Heritage Cir
- 204 Fairmont Dr
- 136 Fairmont Dr Unit 20
- 136 Fairmont Dr
- 915 Sims Ave
- 180 Peachtree Cir
- 4026 Montevallo Rd S
- 4017 Montclair Rd
- 177 Ross Dr
- 413 Euclid Ave
- 409 Euclid Ave
- 410 Euclid Ave
- 121 Cherry St
- 5013 Altamont Rd S Unit 9
- 5009 Altamont Rd S Unit 10
- 139 Glenhill Dr
- 1119 Kingsbury Ave
- 400 Art Hanes Blvd
- 3937 Montclair Rd Unit 3937
