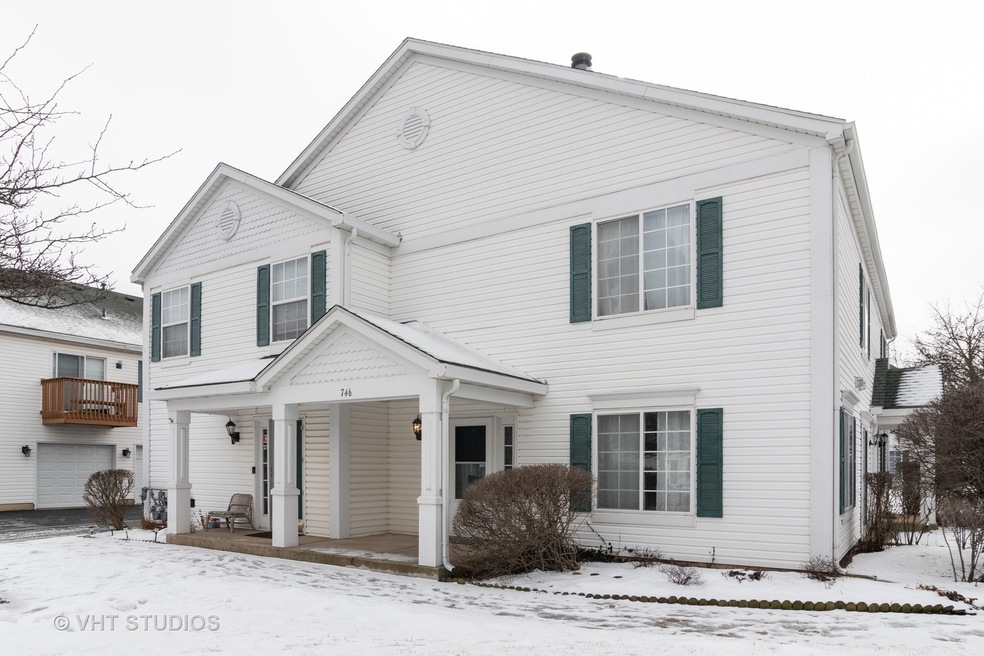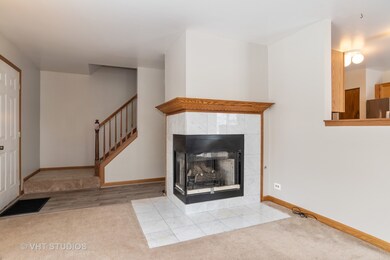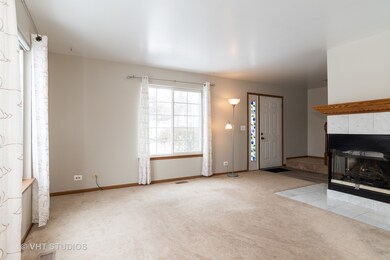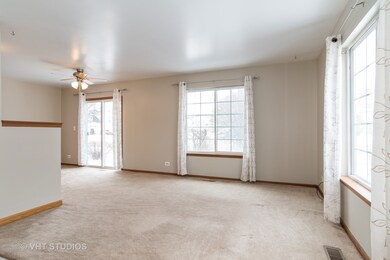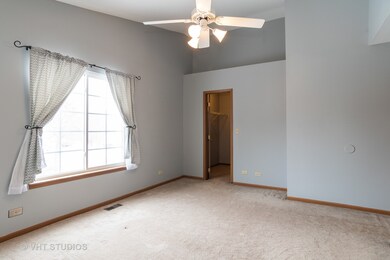
746 Fieldcrest Dr Unit B South Elgin, IL 60177
Estimated Value: $236,000 - $241,634
Highlights
- Vaulted Ceiling
- End Unit
- Porch
- South Elgin High School Rated A-
- Walk-In Pantry
- Attached Garage
About This Home
As of March 2020End unit with private entrance, front porch plus an additional patio for outside enjoyment. 2 car attached garage. As you enter the living room a warm and inviting gas fireplace greets you with marble surround, gas starter, mantel, plenty of room for a nice L shaped couch. Separate dining room has great space for a table. Kitchen, new counters, SS sink, faucet, garbage disposal, cabinets have updated hardware, new maintenance free, vinyl plank flooring, brand new SS stove and refrigerator, dishwasher, microwave stays, pantry closet. New maintenance free, plank vinyl flooring in foyer, hallway & powder room. Large master bedroom with enormous walk in closet for abundant storage and organization, rare vaulted ceiling with decorative niche. 2nd floor laundry, washer/dryer included, linen closet. Full bath updated '17, ceramic floor, ceramic shower/tub surround, large counter, medicine cabinet, toilet. Private patio room for table and grill. Updates: '19, 1st floor freshly painted, garage door, kitchen, driveway resurfaced, '18 garage opener, dishwasher, '12 a/c, '11 furnace, '08 H2O. Additional parking for guests in front of condo. Conveniently located near the Randall Road shopping & restaurant corridor and Elgin Community College. Kids can walk to elementary school and park. Association fees very low and affordable taxes. Units can be rented. Quick close possible. Move in ready!
Last Agent to Sell the Property
Baird & Warner Fox Valley - Geneva License #475128404 Listed on: 02/11/2020

Property Details
Home Type
- Condominium
Est. Annual Taxes
- $3,921
Year Built
- 1995
Lot Details
- End Unit
HOA Fees
- $128 per month
Parking
- Attached Garage
- Garage Transmitter
- Garage Door Opener
- Driveway
- Parking Included in Price
- Garage Is Owned
Home Design
- Asphalt Shingled Roof
- Vinyl Siding
Interior Spaces
- Walk-In Closet
- Vaulted Ceiling
- Attached Fireplace Door
- Gas Log Fireplace
Kitchen
- Walk-In Pantry
- Oven or Range
- Microwave
- Dishwasher
- Disposal
Laundry
- Laundry on upper level
- Dryer
- Washer
Outdoor Features
- Patio
- Porch
Utilities
- Forced Air Heating and Cooling System
- Heating System Uses Gas
Listing and Financial Details
- Homeowner Tax Exemptions
Community Details
Amenities
- Common Area
Pet Policy
- Pets Allowed
Ownership History
Purchase Details
Home Financials for this Owner
Home Financials are based on the most recent Mortgage that was taken out on this home.Purchase Details
Home Financials for this Owner
Home Financials are based on the most recent Mortgage that was taken out on this home.Purchase Details
Home Financials for this Owner
Home Financials are based on the most recent Mortgage that was taken out on this home.Purchase Details
Purchase Details
Home Financials for this Owner
Home Financials are based on the most recent Mortgage that was taken out on this home.Purchase Details
Home Financials for this Owner
Home Financials are based on the most recent Mortgage that was taken out on this home.Similar Homes in the area
Home Values in the Area
Average Home Value in this Area
Purchase History
| Date | Buyer | Sale Price | Title Company |
|---|---|---|---|
| Jakubowski Lawrence C | $150,000 | None Available | |
| Mason Sarah J | $170,000 | Stewart Title Company | |
| Bulat Kelly | $165,000 | Fox Title Company | |
| Gloe Callie L | -- | Fox Title Company | |
| Gloe Callie L | $102,500 | Fox Title Company | |
| Karsten Kerry A | $63,000 | Advantage Title |
Mortgage History
| Date | Status | Borrower | Loan Amount |
|---|---|---|---|
| Open | Jakubowski Lawrence C | $145,500 | |
| Previous Owner | Mason Sarah J | $139,000 | |
| Previous Owner | Mason Sarah J | $139,400 | |
| Previous Owner | Bulat Kelly | $113,750 | |
| Previous Owner | Gloe Callie L | $82,000 | |
| Previous Owner | Karsten Kerry A | $91,600 | |
| Closed | Bulat Kelly | $48,750 |
Property History
| Date | Event | Price | Change | Sq Ft Price |
|---|---|---|---|---|
| 03/19/2020 03/19/20 | Sold | $150,000 | -3.2% | $130 / Sq Ft |
| 02/18/2020 02/18/20 | Pending | -- | -- | -- |
| 02/11/2020 02/11/20 | Price Changed | $155,000 | +99900.0% | $135 / Sq Ft |
| 02/11/2020 02/11/20 | For Sale | $155 | -- | $0 / Sq Ft |
Tax History Compared to Growth
Tax History
| Year | Tax Paid | Tax Assessment Tax Assessment Total Assessment is a certain percentage of the fair market value that is determined by local assessors to be the total taxable value of land and additions on the property. | Land | Improvement |
|---|---|---|---|---|
| 2023 | $3,921 | $54,734 | $13,425 | $41,309 |
| 2022 | $3,778 | $49,908 | $12,241 | $37,667 |
| 2021 | $3,541 | $46,660 | $11,444 | $35,216 |
| 2020 | $3,280 | $42,943 | $10,925 | $32,018 |
| 2019 | $3,145 | $40,906 | $10,407 | $30,499 |
| 2018 | $3,067 | $38,536 | $9,804 | $28,732 |
| 2017 | $2,897 | $36,430 | $9,268 | $27,162 |
| 2016 | $2,736 | $33,797 | $8,598 | $25,199 |
| 2015 | -- | $30,978 | $7,881 | $23,097 |
| 2014 | -- | $30,596 | $7,784 | $22,812 |
| 2013 | -- | $34,005 | $7,989 | $26,016 |
Agents Affiliated with this Home
-
Kelly Crowe

Seller's Agent in 2020
Kelly Crowe
Baird Warner
(630) 624-8096
127 Total Sales
-
Matt Lysien

Buyer's Agent in 2020
Matt Lysien
Suburban Life Realty, Ltd
(847) 309-6939
524 Total Sales
Map
Source: Midwest Real Estate Data (MRED)
MLS Number: MRD10620508
APN: 06-27-305-007
- 716 Fieldcrest Dr Unit B
- 733 Fieldcrest Dr Unit A
- 675 Fieldcrest Dr Unit 1A
- 653 Fairview Ln
- 15 Brittany Ct
- 21 Cascade Ct Unit 5
- 7 Roxbury Ct
- 1780 Mission Hills Dr Unit 1
- 1314 Sandhurst Ln Unit 3
- 621 Fenwick Ln
- 283 Sandhurst Ln Unit 2
- 1815 College Green Dr
- 1866 Aronomink Cir Unit 4
- 1682 College Green Dr Unit 2
- 1101 Annandale Dr
- 1650 Pebble Beach Cir
- 588 Renee Dr
- 1964 Muirfield Cir Unit 8
- 1055 Delta Dr Unit 323D
- 1027 Button Bush St
- 746 Fieldcrest Dr Unit B
- 746 Fieldcrest Dr Unit C
- 746 Fieldcrest Dr Unit A
- 746 Fieldcrest Dr
- 746 Fieldcrest Dr Unit 746
- 738 Fieldcrest Dr Unit A
- 738 Fieldcrest Dr Unit B
- 738 Fieldcrest Dr Unit C
- 731 Hobart Dr Unit B
- 731 Hobart Dr Unit A
- 731 Hobart Dr
- 17 Hobart Ct
- 765 Hobart Dr Unit C
- 765 Hobart Dr Unit B
- 765 Hobart Dr Unit A
- 721 Hobart Dr Unit C
- 721 Hobart Dr Unit B
- 721 Hobart Dr Unit A
- 724 Fieldcrest Dr Unit B
- 724 Fieldcrest Dr Unit A
