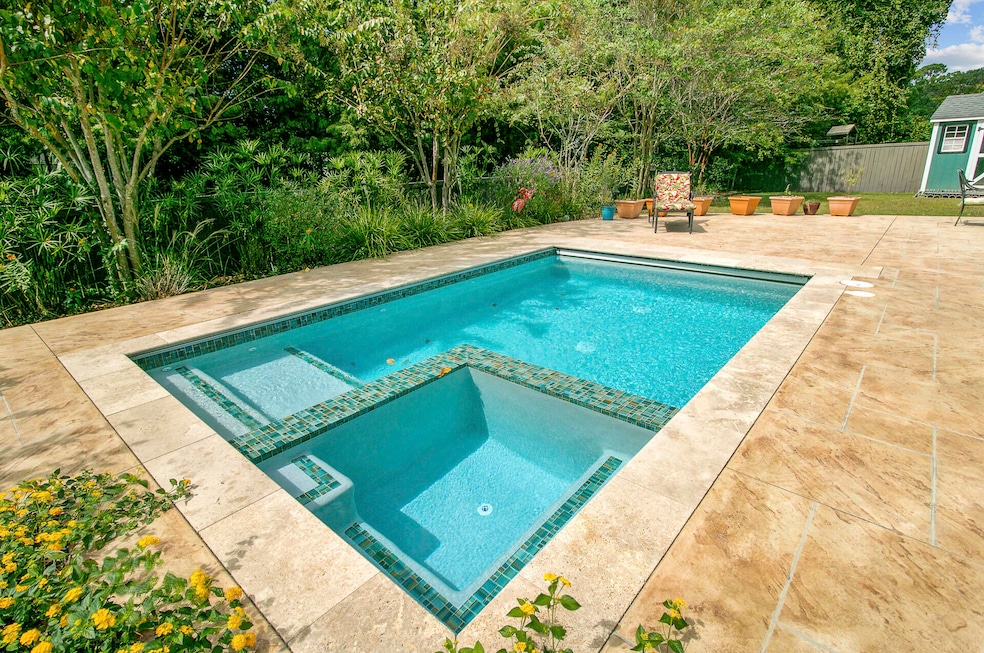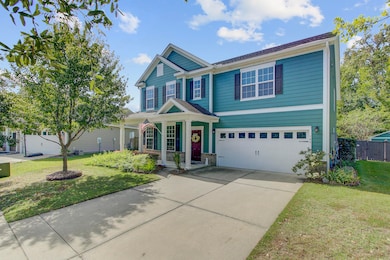746 Goodlet Cir Charleston, SC 29412
James Island NeighborhoodEstimated payment $6,984/month
Highlights
- Boat Ramp
- In Ground Pool
- Pond
- James Island Elementary School Rated A-
- Home Energy Rating Service (HERS) Rated Property
- Traditional Architecture
About This Home
🔑 Seaside Plantation LivingLiving in Seaside Plantation means more than just a beautiful home; it means joining a vibrant, desired community known for its charm and convenience to beaches, downtown Charleston, and local amenities.This property offers an unparalleled opportunity to live the quintessential Lowcountry lifestyle in a home that truly has it all.Summary Details:Address: Seaside Plantation, James IslandSize: 3,213 sq. ft.Bedrooms/Baths: 5 Bed / 4 BathKey Features: Luxurious In-Ground Pool, Main Level Guest Suite, Dedicated Home Office, Formal Dining Room, Hardwood Floors, Fireplace.Outside is your private resort! The beautifully landscaped yard showcases a stunning, luxurious in-ground pool, perfect for summer days. Enjoy the evening breeze from the comfort of the screened porch. The yard is fully enclosed with a privacy fence and features the ultimate bonus: a charming "She Shed" that's ready to be your creative studio, workout space, or peaceful retreat. For peace of mind, the home includes a full house generator. Don't miss the chance to live the quintessential Lowcountry life in this turn-key residence!
Home Details
Home Type
- Single Family
Est. Annual Taxes
- $8,437
Year Built
- Built in 2015
Lot Details
- 8,712 Sq Ft Lot
- Privacy Fence
- Interior Lot
HOA Fees
- $76 Monthly HOA Fees
Parking
- 2 Car Garage
- Garage Door Opener
Home Design
- Traditional Architecture
- Slab Foundation
- Architectural Shingle Roof
- Cement Siding
Interior Spaces
- 3,312 Sq Ft Home
- 2-Story Property
- Tray Ceiling
- Smooth Ceilings
- High Ceiling
- Ceiling Fan
- ENERGY STAR Qualified Windows
- Window Treatments
- Entrance Foyer
- Family Room with Fireplace
- Formal Dining Room
- Home Office
- Loft
Kitchen
- Eat-In Kitchen
- Gas Range
- Microwave
- Dishwasher
- ENERGY STAR Qualified Appliances
- Kitchen Island
- Disposal
Flooring
- Wood
- Carpet
- Ceramic Tile
Bedrooms and Bathrooms
- 5 Bedrooms
- Dual Closets
- Walk-In Closet
- 4 Full Bathrooms
Laundry
- Laundry Room
- Dryer
- Washer
Eco-Friendly Details
- Home Energy Rating Service (HERS) Rated Property
- Energy-Efficient HVAC
- Energy-Efficient Insulation
- ENERGY STAR/Reflective Roof
- Ventilation
Outdoor Features
- In Ground Pool
- Pond
- Screened Patio
- Shed
- Rain Gutters
- Front Porch
Schools
- James Island Elementary School
- Camp Road Middle School
- James Island Charter High School
Utilities
- Central Air
- Heating System Uses Natural Gas
- Tankless Water Heater
Community Details
Overview
- Seaside Plantation Subdivision
Recreation
- Boat Ramp
- Boat Dock
- Trails
Map
Home Values in the Area
Average Home Value in this Area
Tax History
| Year | Tax Paid | Tax Assessment Tax Assessment Total Assessment is a certain percentage of the fair market value that is determined by local assessors to be the total taxable value of land and additions on the property. | Land | Improvement |
|---|---|---|---|---|
| 2024 | $9,382 | $29,220 | $0 | $0 |
| 2023 | $8,437 | $29,220 | $0 | $0 |
| 2022 | $7,545 | $28,200 | $0 | $0 |
| 2021 | $7,452 | $28,200 | $0 | $0 |
| 2020 | $7,398 | $28,200 | $0 | $0 |
| 2019 | $6,761 | $24,530 | $0 | $0 |
| 2017 | $6,459 | $24,530 | $0 | $0 |
| 2016 | $6,249 | $24,530 | $0 | $0 |
| 2015 | $280 | $3,900 | $0 | $0 |
Property History
| Date | Event | Price | List to Sale | Price per Sq Ft | Prior Sale |
|---|---|---|---|---|---|
| 10/05/2025 10/05/25 | For Sale | $1,175,000 | +187.4% | $355 / Sq Ft | |
| 02/20/2015 02/20/15 | Sold | $408,825 | 0.0% | $127 / Sq Ft | View Prior Sale |
| 01/21/2015 01/21/15 | Pending | -- | -- | -- | |
| 08/31/2014 08/31/14 | For Sale | $408,825 | -- | $127 / Sq Ft |
Purchase History
| Date | Type | Sale Price | Title Company |
|---|---|---|---|
| Warranty Deed | -- | -- | |
| Warranty Deed | -- | None Listed On Document | |
| Deed | $408,825 | -- | |
| Deed | -- | -- |
Mortgage History
| Date | Status | Loan Amount | Loan Type |
|---|---|---|---|
| Previous Owner | $327,060 | New Conventional |
Source: CHS Regional MLS
MLS Number: 25026961
APN: 427-10-00-118
- 783 Goodlet Cir
- 1411 Westway Dr
- 1245 Lakefront Dr
- 667 Goodlet Cir
- 632 Goodlet Cir
- 742 Majestic Oak Dr
- 1507 Layback Alley
- 1601 Secessionville Rd
- 1502 Westway Dr
- 114 Sea Cotton Cir
- 1511 Westway Dr
- 166 Sea Cotton Cir
- 0 Cooper Judge Ln Unit 20007879
- 0 Cooper Judge Ln Unit 20007881
- 1364 Little David Ct
- 1344 Seaside Plantation Dr
- 1445 Swamp Angel Ct
- 1451 Woodview Ln
- 1547 Seacroft Rd
- 1566 Folly Rd
- 1417 Rainbow Rd Unit 1
- 1502 Westway Dr
- 1620 Bur Clare Dr
- 1674 Folly Rd
- 1544 Ocean Neighbors Blvd
- 1530 Fort Johnson Rd Unit 2M
- 1530 Fort Johnson Rd Unit 3C
- 1001 Riverland Woods Place
- 1167 Landsdowne Dr
- 1150 Aruba Cir
- 1312 Honeysuckle Ln
- 1117 Oceanview Rd
- 1422 Camp Rd Unit C
- 1407 Dove Run Dr Unit B
- 1805 S Mayflower Dr
- 1076 Williams Rd
- 40 Meander Row Unit 12
- 1547 Clark Sound Cir
- 1749 Lady Ashley St
- 823 Jordan St







