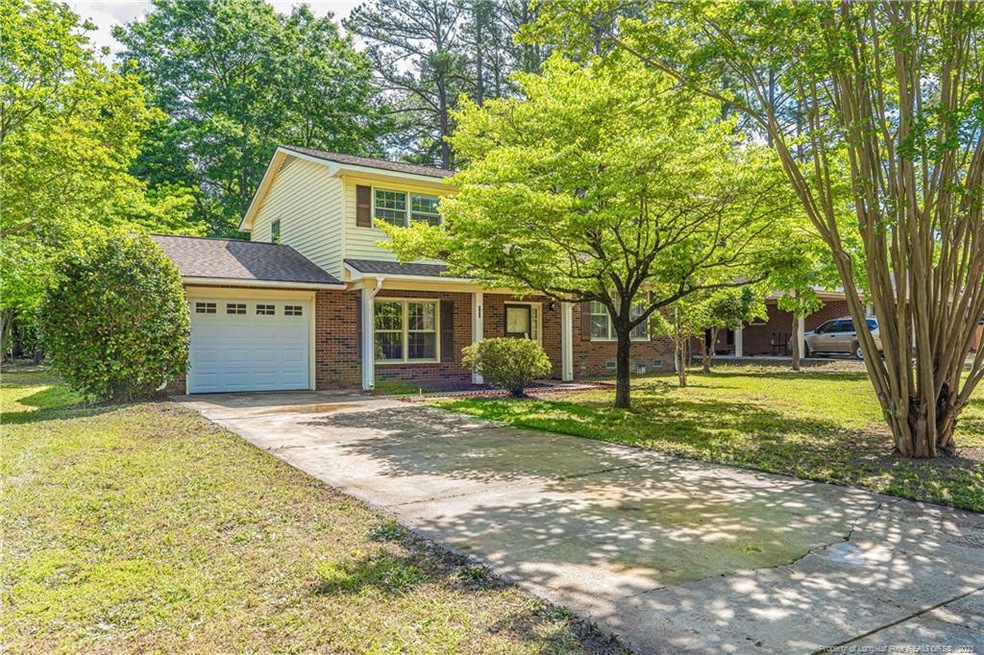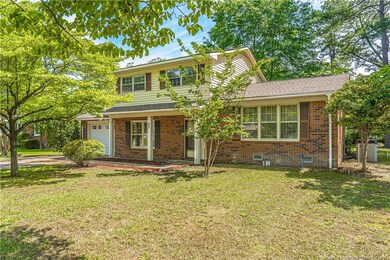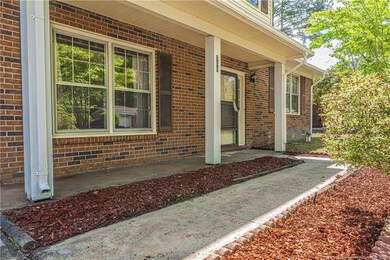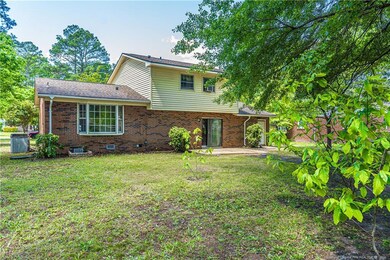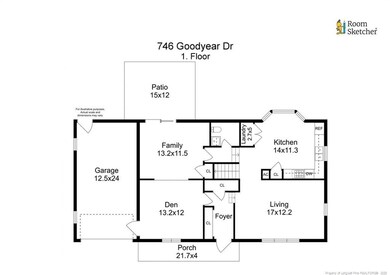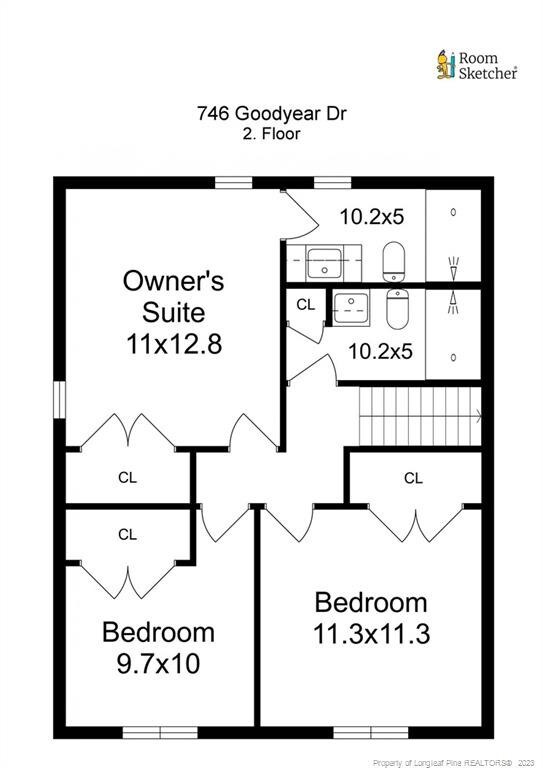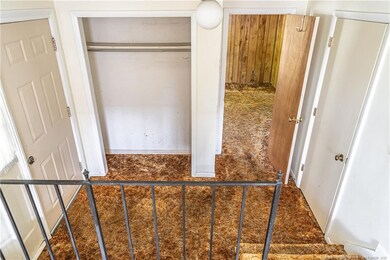
746 Goodyear Dr Spring Lake, NC 28390
Estimated Value: $170,000 - $202,000
Highlights
- Traditional Architecture
- No HOA
- 1 Car Attached Garage
- Wood Flooring
- Covered patio or porch
- Eat-In Kitchen
About This Home
As of June 2023AS-IS – INVESTOR/RENOVATOR/HANDYMAN OR WOMAN READY! 3 bed 2.5 bath, 1 car garage, 1680sf, 1974 built home offering a floor plan ahead of its time, and located in Holly Hills, Spring Lake’s best kept secret. This well-maintained neighborhood boasts incredible proximity to both Fort Bragg and Pope AAF, as well as the library, local parks, community college, and any other convenience you could imagine. The home itself is ready for new ownership and has been prepared as a blank slate. Newer roof, roughly 2018. City water, city sewer and level quarter acre lot. The power and water are on, the home has been professionally cleaned, and the yard landscaped. A pre listing pest inspection found the home to be TERMITE FREE, and a pre listing plumbing check found systems to be in good working order. The home has duct work and central heating and cooling. Ask your agent to show you the documentation. Cash, conventional, and reno loans will be considered.
Last Listed By
KELLER WILLIAMS REALTY (PINEHURST) License #300974 Listed on: 05/12/2023

Home Details
Home Type
- Single Family
Est. Annual Taxes
- $1,652
Year Built
- Built in 1974
Lot Details
- 0.28 Acre Lot
- Lot Dimensions are 85x140x85x140
- Level Lot
- Cleared Lot
- Property is zoned R10 - Residential Distric
Parking
- 1 Car Attached Garage
Home Design
- Traditional Architecture
- Brick Veneer
- Aluminum Siding
Interior Spaces
- 1,678 Sq Ft Home
- Entrance Foyer
- Combination Kitchen and Dining Room
- Crawl Space
Kitchen
- Eat-In Kitchen
- Dishwasher
- Trash Compactor
Flooring
- Wood
- Carpet
- Tile
- Vinyl
Bedrooms and Bathrooms
- 3 Bedrooms
Laundry
- Laundry on main level
- Washer and Dryer
Outdoor Features
- Covered patio or porch
- Rain Gutters
Utilities
- Central Air
- Heat Pump System
Community Details
- No Home Owners Association
Listing and Financial Details
- Assessor Parcel Number 0501-09-7600.000
Ownership History
Purchase Details
Home Financials for this Owner
Home Financials are based on the most recent Mortgage that was taken out on this home.Similar Homes in Spring Lake, NC
Home Values in the Area
Average Home Value in this Area
Purchase History
| Date | Buyer | Sale Price | Title Company |
|---|---|---|---|
| Fiegel Alek T | $140,000 | None Listed On Document |
Property History
| Date | Event | Price | Change | Sq Ft Price |
|---|---|---|---|---|
| 06/19/2023 06/19/23 | Sold | $140,000 | -6.7% | $83 / Sq Ft |
| 05/18/2023 05/18/23 | Pending | -- | -- | -- |
| 05/12/2023 05/12/23 | For Sale | $150,000 | -- | $89 / Sq Ft |
Tax History Compared to Growth
Tax History
| Year | Tax Paid | Tax Assessment Tax Assessment Total Assessment is a certain percentage of the fair market value that is determined by local assessors to be the total taxable value of land and additions on the property. | Land | Improvement |
|---|---|---|---|---|
| 2024 | $1,652 | $99,836 | $11,000 | $88,836 |
| 2023 | $1,652 | $99,836 | $11,000 | $88,836 |
| 2022 | $1,479 | $99,836 | $11,000 | $88,836 |
| 2021 | $1,479 | $99,836 | $11,000 | $88,836 |
| 2019 | $1,450 | $76,000 | $11,000 | $65,000 |
| 2018 | $1,450 | $76,000 | $11,000 | $65,000 |
| 2017 | $1,450 | $76,000 | $11,000 | $65,000 |
| 2016 | $1,755 | $100,300 | $11,000 | $89,300 |
| 2015 | $1,755 | $100,300 | $11,000 | $89,300 |
| 2014 | $1,755 | $100,300 | $11,000 | $89,300 |
Agents Affiliated with this Home
-
Clio Carroll

Seller's Agent in 2023
Clio Carroll
KELLER WILLIAMS REALTY (PINEHURST)
(860) 368-9728
3 in this area
184 Total Sales
Map
Source: Doorify MLS
MLS Number: LP703955
APN: 0501-09-7600
- 746 Goodyear Dr
- 748 Goodyear Dr
- 744 Goodyear Dr
- 745 Goodyear Dr
- 747 Goodyear Dr
- 742 Goodyear Dr
- 710 Reggie Ct
- 743 Goodyear Dr
- 749 Goodyear Dr
- 709 Reggie Ct
- 740 Goodyear Dr
- 741 Goodyear Dr
- 709 Regina Dr
- 751 Goodyear Dr
- 708 Reggie Ct
- 707 Reggie Ct
- 739 Goodyear Dr
- 707 Regina Dr
- 738 Goodyear Dr
- 716 Regina Dr
