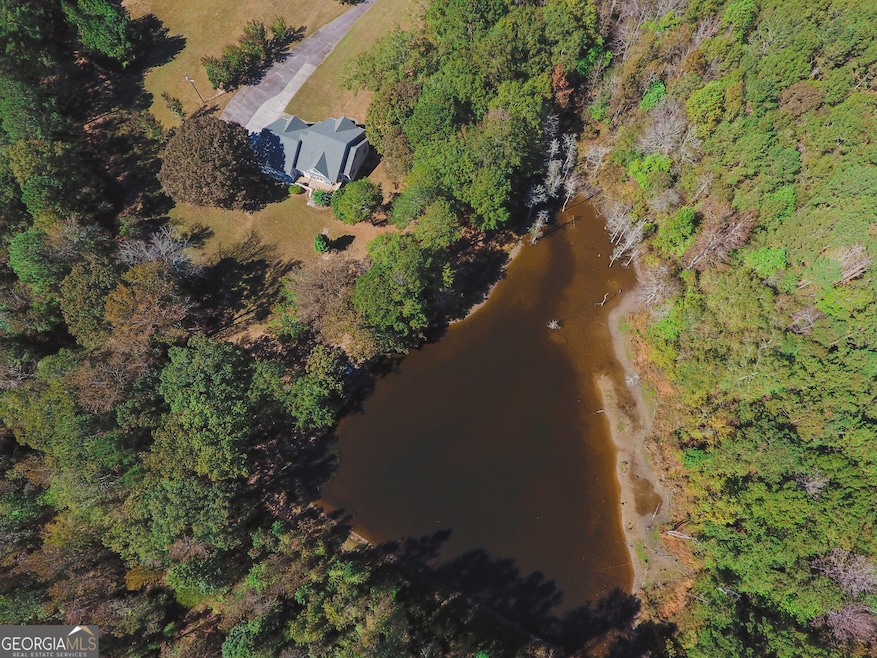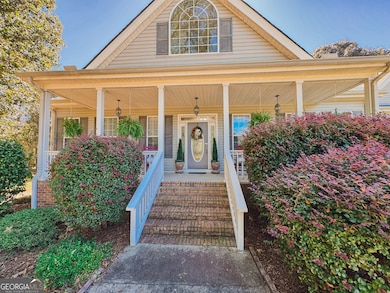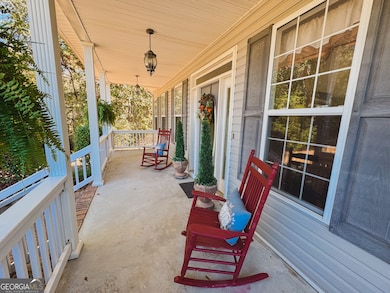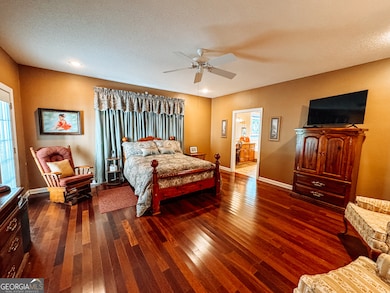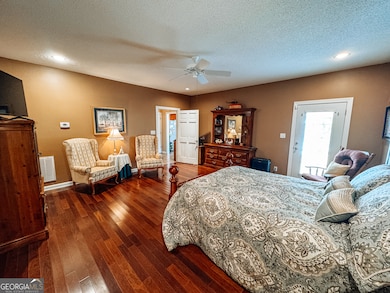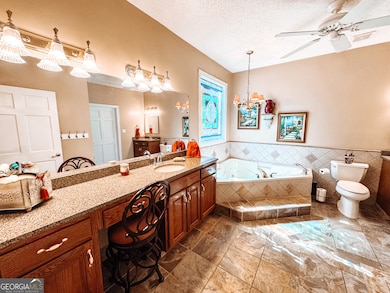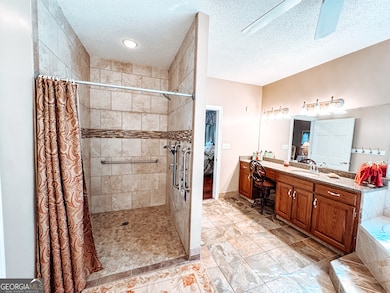746 Highway 18 W Barnesville, GA 30204
Estimated payment $3,743/month
Highlights
- Very Popular Property
- Home fronts a pond
- Private Lot
- Private Waterfront
- Deck
- Partially Wooded Lot
About This Home
Private Country Estate on 20+ Acres with Private Pond & Gated Entrance! Follow the long paved driveway to this custom-built home featuring over 3,400 sq. ft. of living space. The main level offers 3 bedrooms and 3 full baths, plus a separate upstairs guest apartment with a bedroom, full bath, living area, and dining space. Recent updates include a new architectural shingle roof and a new upstairs HVAC system. Enjoy a screened porch, expansive back deck, and covered front porch overlooking the private grounds and pond. Inside, you'll find beautiful hardwood and tile floors throughout. The kitchen features real wood cabinetry, quartz countertops, under-cabinet lighting, custom tile backsplash, and upgraded stainless-steel appliances. The open living area features vaulted ceilings, built-in cabinetry, and a gas-log fireplace. The split-bedroom plan ensures privacy. Each guest room has its own bath, and the owner's suite features deck access, a large bath with a soaking tub, double vanities, a walk-in tiled shower, and a spacious closet. No detail has been overlooked-this property has been thoughtfully updated and is move-in ready for its next owner to enjoy.
Home Details
Home Type
- Single Family
Est. Annual Taxes
- $1,285
Year Built
- Built in 1999
Lot Details
- 20.7 Acre Lot
- Home fronts a pond
- Private Waterfront
- Private Lot
- Partially Wooded Lot
Home Design
- Traditional Architecture
- Brick Exterior Construction
- Composition Roof
Interior Spaces
- 3,414 Sq Ft Home
- 2-Story Property
- Bookcases
- Vaulted Ceiling
- Ceiling Fan
- Factory Built Fireplace
- Gas Log Fireplace
- Double Pane Windows
- Window Treatments
- Two Story Entrance Foyer
- Family Room
- Living Room with Fireplace
- Game Room
- Screened Porch
- Home Gym
- Crawl Space
- Pull Down Stairs to Attic
Kitchen
- Breakfast Room
- Breakfast Bar
- Walk-In Pantry
- Oven or Range
- Dishwasher
- Stainless Steel Appliances
- Solid Surface Countertops
Flooring
- Wood
- Tile
Bedrooms and Bathrooms
- 4 Bedrooms | 3 Main Level Bedrooms
- Primary Bedroom on Main
- Split Bedroom Floorplan
- Walk-In Closet
- Double Vanity
- Whirlpool Bathtub
- Bathtub Includes Tile Surround
- Separate Shower
Laundry
- Laundry Room
- Laundry in Hall
Home Security
- Home Security System
- Carbon Monoxide Detectors
Parking
- 2 Car Garage
- Parking Pad
- Parking Storage or Cabinetry
- Parking Accessed On Kitchen Level
- Side or Rear Entrance to Parking
- Garage Door Opener
Accessible Home Design
- Roll-in Shower
- Accessible Approach with Ramp
Outdoor Features
- Deck
- Patio
- Outdoor Water Feature
Schools
- Lamar County Primary/Elementar Elementary School
- Lamar County Middle School
- Lamar County High School
Utilities
- Forced Air Zoned Heating and Cooling System
- Dual Heating Fuel
- Propane
- Private Water Source
- Well
- Gas Water Heater
- Septic Tank
- High Speed Internet
- Satellite Dish
Community Details
- No Home Owners Association
Listing and Financial Details
- Tax Lot 8
Map
Home Values in the Area
Average Home Value in this Area
Tax History
| Year | Tax Paid | Tax Assessment Tax Assessment Total Assessment is a certain percentage of the fair market value that is determined by local assessors to be the total taxable value of land and additions on the property. | Land | Improvement |
|---|---|---|---|---|
| 2024 | $1,070 | $198,674 | $50,375 | $148,299 |
| 2023 | $1,090 | $189,478 | $50,375 | $139,103 |
| 2022 | $843 | $167,663 | $45,259 | $122,404 |
| 2021 | $3,735 | $117,976 | $33,606 | $84,370 |
| 2020 | $3,735 | $117,976 | $33,606 | $84,370 |
| 2019 | $140 | $117,976 | $33,606 | $84,370 |
| 2018 | $268 | $117,976 | $33,606 | $84,370 |
| 2017 | $377 | $117,976 | $33,606 | $84,370 |
| 2016 | $479 | $117,506 | $33,136 | $84,370 |
| 2015 | $574 | $117,506 | $33,136 | $84,370 |
| 2014 | $641 | $117,600 | $33,136 | $84,464 |
| 2013 | -- | $117,599 | $33,136 | $84,463 |
Property History
| Date | Event | Price | List to Sale | Price per Sq Ft |
|---|---|---|---|---|
| 11/13/2025 11/13/25 | For Sale | $689,900 | -- | $202 / Sq Ft |
Purchase History
| Date | Type | Sale Price | Title Company |
|---|---|---|---|
| Deed | -- | -- | |
| Deed | $71,000 | -- |
Source: Georgia MLS
MLS Number: 10642996
APN: 023-075
- 0 Old Milner Rd Unit 10630085
- 0 Washington Cir
- 0 Piedmont Rd Unit 10600733
- 13 Brown St
- 295 Grove St
- 254 Needleleaf Dr
- 967 Five Points Rd
- 500 Rose Ave
- 411 Zebulon St
- 402 Zebulon St
- 339 Atlanta St
- 125 Byrd St
- 245 Atlanta St
- 818 Cannafax Rd
- 531 Thomaston St
- 205 Georgia Ave
- 0 Veterns Pkwy Unit 10515268
- 0 Mill St Unit 10420113
- 250 Mill St
- 4 Jackson St
- 101 Owens Ln
- 202 Larson Ln
- 139 Hunts Mill Cir
- 308 Wynterhall Dr
- 1030 S Hill St
- 708 S Hill St Unit APARTMENT
- 2101 Williamson Rd
- 828 Pamela Dr
- 701 Carver Rd
- 1764 Cheryl Ave
- 657 Carver Rd
- 600 S Pine Hill Rd
- 1763 Park Ct
- 1802 Carrington Dr
- 1751 Carrington Dr
- 617 Meriwether St
- 413 Dora St
- 1110 W Poplar St
- 314 W Gordon St Unit . 1
- 1247 Cherokee Ave
