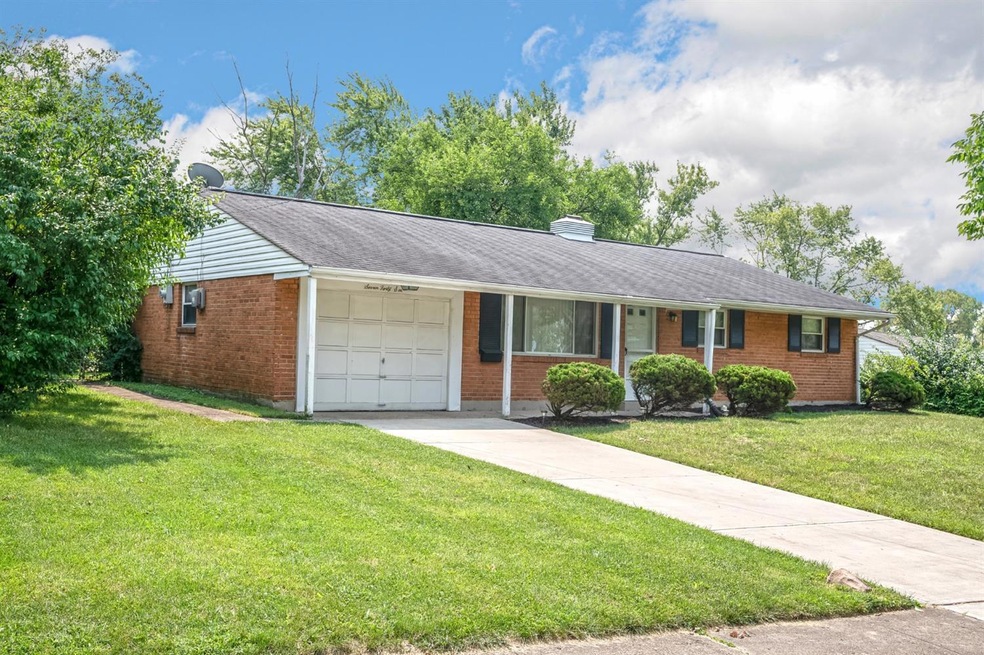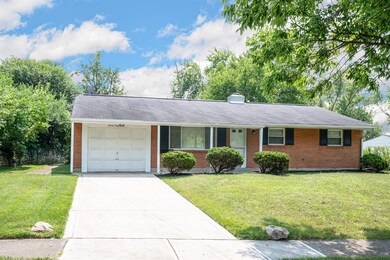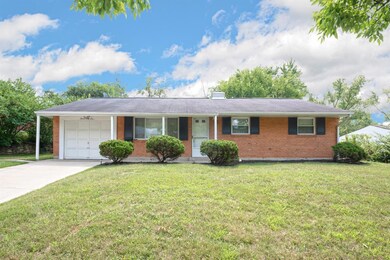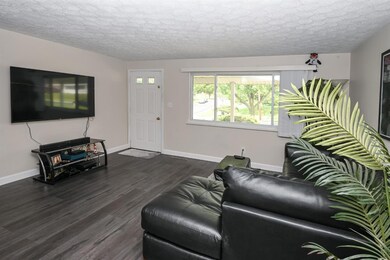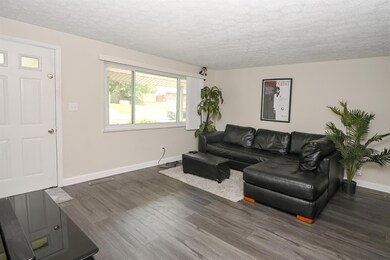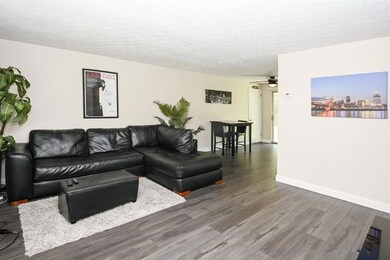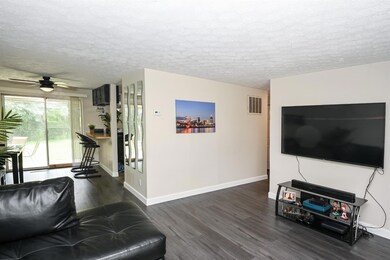
746 Ledro St Cincinnati, OH 45246
Highlights
- Ranch Style House
- Formal Dining Room
- Covered Deck
- No HOA
- Galley Kitchen
- Solid Wood Cabinet
About This Home
As of October 2020Great location for this move in ready 3 bedroom ranch! New LTV flooring in living room, dining room and kitchen. Updated bath! Roof (2011), Furnace (2014), AC (2020) and HWH (2013). Over-sized garage with storage. Private flat yard with covered patio. The perfect place to call home!
Home Details
Home Type
- Single Family
Est. Annual Taxes
- $1,588
Year Built
- Built in 1960
Lot Details
- 8,233 Sq Ft Lot
- Lot Dimensions are 90 x 146.25
- Aluminum or Metal Fence
Parking
- 1 Car Garage
- Driveway
- On-Street Parking
Home Design
- Ranch Style House
- Brick Exterior Construction
- Slab Foundation
- Shingle Roof
Interior Spaces
- 1,026 Sq Ft Home
- Vinyl Clad Windows
- Insulated Windows
- Panel Doors
- Formal Dining Room
- Vinyl Flooring
Kitchen
- Galley Kitchen
- Breakfast Bar
- Oven or Range
- Dishwasher
- Solid Wood Cabinet
Bedrooms and Bathrooms
- 3 Bedrooms
- 1 Full Bathroom
Outdoor Features
- Covered Deck
Utilities
- Forced Air Heating and Cooling System
- Heating System Uses Gas
- Gas Water Heater
Community Details
- No Home Owners Association
- Heritage Hill Sub Subdivision
Ownership History
Purchase Details
Home Financials for this Owner
Home Financials are based on the most recent Mortgage that was taken out on this home.Purchase Details
Home Financials for this Owner
Home Financials are based on the most recent Mortgage that was taken out on this home.Purchase Details
Similar Homes in Cincinnati, OH
Home Values in the Area
Average Home Value in this Area
Purchase History
| Date | Type | Sale Price | Title Company |
|---|---|---|---|
| Warranty Deed | $145,000 | Premier Service Ttl Agcy Llc | |
| Fiduciary Deed | $73,000 | Attorney | |
| Interfamily Deed Transfer | -- | -- |
Mortgage History
| Date | Status | Loan Amount | Loan Type |
|---|---|---|---|
| Open | $142,373 | FHA | |
| Previous Owner | $10,027 | Future Advance Clause Open End Mortgage | |
| Previous Owner | $69,350 | Unknown | |
| Previous Owner | $66,435 | Unknown | |
| Previous Owner | $64,513 | Unknown | |
| Previous Owner | $64,000 | Unknown |
Property History
| Date | Event | Price | Change | Sq Ft Price |
|---|---|---|---|---|
| 01/13/2021 01/13/21 | Off Market | $145,000 | -- | -- |
| 10/13/2020 10/13/20 | Sold | $145,000 | -3.3% | $141 / Sq Ft |
| 08/27/2020 08/27/20 | Pending | -- | -- | -- |
| 08/27/2020 08/27/20 | For Sale | $149,900 | +105.3% | $146 / Sq Ft |
| 01/29/2014 01/29/14 | Off Market | $73,000 | -- | -- |
| 10/30/2013 10/30/13 | Sold | $73,000 | -2.7% | $71 / Sq Ft |
| 10/07/2013 10/07/13 | Pending | -- | -- | -- |
| 09/20/2013 09/20/13 | For Sale | $75,000 | -- | $73 / Sq Ft |
Tax History Compared to Growth
Tax History
| Year | Tax Paid | Tax Assessment Tax Assessment Total Assessment is a certain percentage of the fair market value that is determined by local assessors to be the total taxable value of land and additions on the property. | Land | Improvement |
|---|---|---|---|---|
| 2024 | $2,187 | $50,751 | $12,219 | $38,532 |
| 2023 | $2,192 | $50,751 | $12,219 | $38,532 |
| 2022 | $1,745 | $32,848 | $9,499 | $23,349 |
| 2021 | $1,696 | $32,848 | $9,499 | $23,349 |
| 2020 | $1,718 | $32,848 | $9,499 | $23,349 |
| 2019 | $1,589 | $28,077 | $8,120 | $19,957 |
| 2018 | $1,495 | $28,077 | $8,120 | $19,957 |
| 2017 | $1,404 | $28,077 | $8,120 | $19,957 |
| 2016 | $1,286 | $25,551 | $8,789 | $16,762 |
| 2015 | $1,300 | $25,551 | $8,789 | $16,762 |
| 2014 | $1,304 | $25,551 | $8,789 | $16,762 |
| 2013 | $1,571 | $30,003 | $9,062 | $20,941 |
Agents Affiliated with this Home
-

Seller's Agent in 2020
Diane Serraino
eXp Realty
(513) 253-6760
1 in this area
180 Total Sales
-

Buyer's Agent in 2020
Michael Fry
Koogler-Eyre Realtors
(850) 225-8122
1 in this area
17 Total Sales
-

Seller's Agent in 2013
Deborah Loucks
Coldwell Banker Realty
(513) 658-2717
3 in this area
16 Total Sales
-
A
Buyer's Agent in 2013
Angela Hockney
OwnerLand Realty, Inc.
(513) 917-6353
6 Total Sales
Map
Source: MLS of Greater Cincinnati (CincyMLS)
MLS Number: 1673864
APN: 599-0011-0095
- 1016 E Crescentville Rd Unit 1016
- 1024 E Crescentville Rd
- 1494 Valdosta Dr
- 1527 Continental Dr
- 415 Lisbon Ln
- 413 Lisbon Ln Unit 114
- 403 Lisbon Ln Unit 131
- 156 Ruskin Dr
- 11839 Mangrove Ln
- 9586 Woodland Hills Dr
- 5077 Queenswood Ct
- 243 Balsam Ct
- 4923 Columbia Cir Unit 139
- 5091 Tri County View Dr Unit 5091
- 3 Thomas Ct
- 5060 Tri County View Dr Unit 5060
- 6 Clarke Ct
- 5008 Columbia Cir
- 9421 Colegate Way Unit 268
- 9489 Woodland Hills Dr Unit 9489
