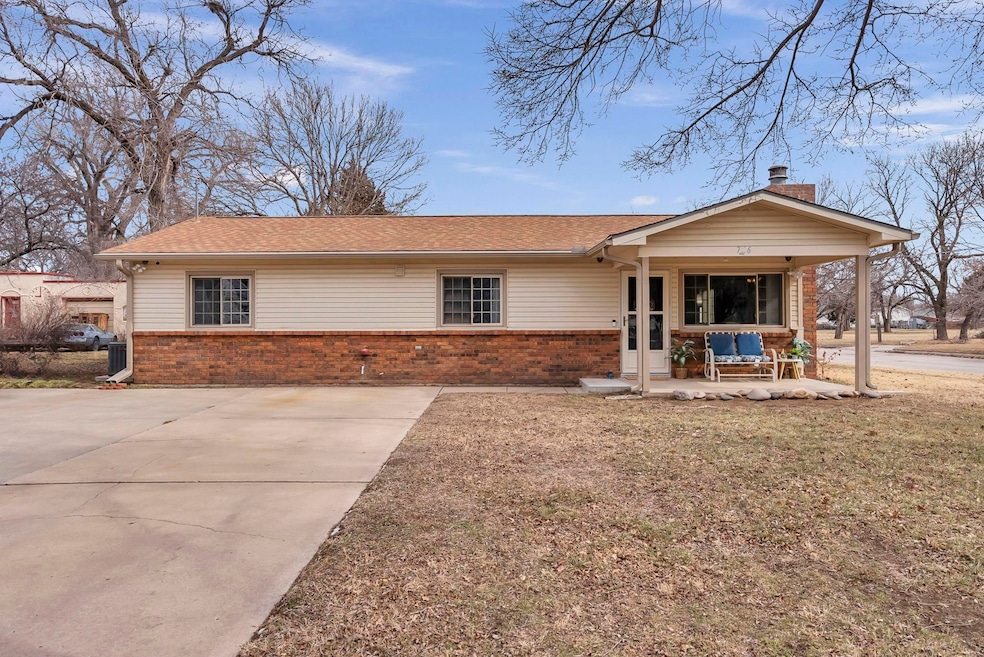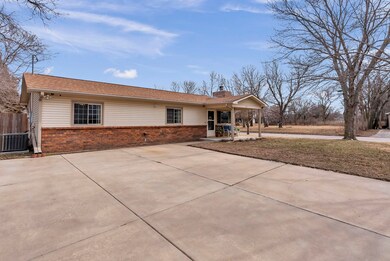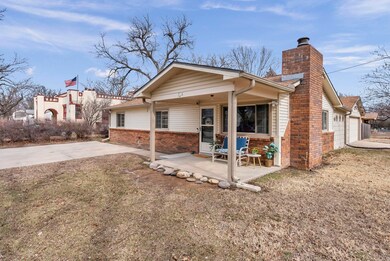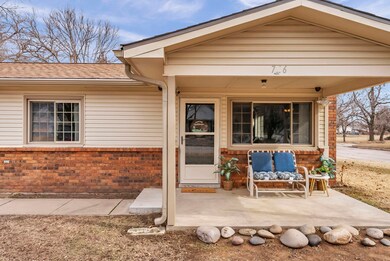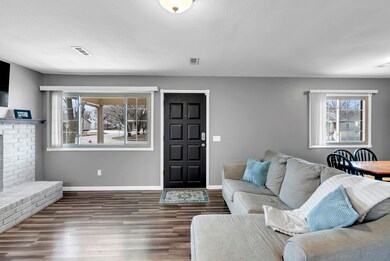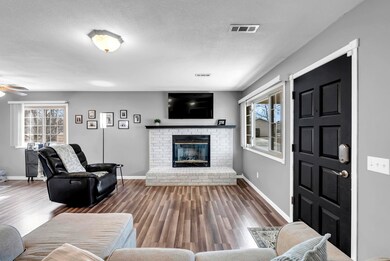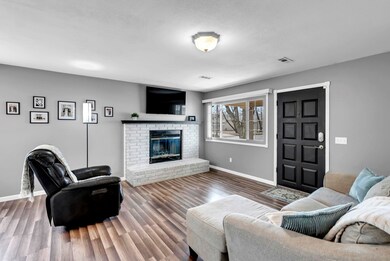
746 N Custer St Wichita, KS 67203
Indian Hills NeighborhoodHighlights
- Corner Lot
- Patio
- Luxury Vinyl Tile Flooring
- No HOA
- 1-Story Property
- Forced Air Heating and Cooling System
About This Home
As of March 2025**Charming 2-Bedroom, 1-Bathroom Home with Recent Updates** This beautifully updated home offers a spacious, open floor plan perfect for modern living. Enjoy recent updates, including new flooring in the kitchen and living areas, along with an updated bathroom. The wood-burning fireplace creates a cozy atmosphere, while the large windows fill the home with natural light. The breezeway connecting the house to the oversized two-car garage adds convenience and extra storage space. The fully fenced backyard features a private patio off the master bedroom with sliding glass doors, plus an additional patio off the breezeway—ideal for outdoor entertaining. With low-maintenance vinyl siding, you'll have more time to enjoy your home and the nearby shopping, restaurants, and major highways that provide quick access to everything you need. Don't miss out on this property!
Last Agent to Sell the Property
Berkshire Hathaway PenFed Realty Brokerage Phone: 316-722-6182 License #00244319 Listed on: 02/21/2025
Home Details
Home Type
- Single Family
Est. Annual Taxes
- $1,754
Year Built
- Built in 1983
Lot Details
- 9,583 Sq Ft Lot
- Wood Fence
- Corner Lot
Parking
- 2 Car Garage
Home Design
- Composition Roof
- Vinyl Siding
Interior Spaces
- 1,125 Sq Ft Home
- 1-Story Property
- Ceiling Fan
- Wood Burning Fireplace
- Attached Fireplace Door
- Combination Dining and Living Room
Kitchen
- Oven or Range
- Microwave
- Dishwasher
- Disposal
Flooring
- Carpet
- Luxury Vinyl Tile
Bedrooms and Bathrooms
- 2 Bedrooms
- 1 Full Bathroom
Laundry
- Laundry on main level
- 220 Volts In Laundry
Schools
- Black Elementary School
- North High School
Additional Features
- Patio
- Forced Air Heating and Cooling System
Community Details
- No Home Owners Association
- Sim Park Gardens Subdivision
Listing and Financial Details
- Assessor Parcel Number 136-13-0-43-01-014.00
Ownership History
Purchase Details
Home Financials for this Owner
Home Financials are based on the most recent Mortgage that was taken out on this home.Purchase Details
Home Financials for this Owner
Home Financials are based on the most recent Mortgage that was taken out on this home.Purchase Details
Home Financials for this Owner
Home Financials are based on the most recent Mortgage that was taken out on this home.Purchase Details
Similar Homes in Wichita, KS
Home Values in the Area
Average Home Value in this Area
Purchase History
| Date | Type | Sale Price | Title Company |
|---|---|---|---|
| Warranty Deed | -- | Security 1St Title | |
| Warranty Deed | -- | New Title Company Name | |
| Warranty Deed | -- | Security 1St Title Llc | |
| Quit Claim Deed | -- | -- |
Mortgage History
| Date | Status | Loan Amount | Loan Type |
|---|---|---|---|
| Open | $176,055 | New Conventional | |
| Previous Owner | $155,200 | New Conventional | |
| Previous Owner | $98,568 | FHA | |
| Previous Owner | $98,188 | FHA | |
| Previous Owner | $63,500 | New Conventional |
Property History
| Date | Event | Price | Change | Sq Ft Price |
|---|---|---|---|---|
| 03/28/2025 03/28/25 | Sold | -- | -- | -- |
| 02/23/2025 02/23/25 | Pending | -- | -- | -- |
| 02/21/2025 02/21/25 | For Sale | $175,000 | +16.7% | $156 / Sq Ft |
| 07/08/2022 07/08/22 | Sold | -- | -- | -- |
| 06/15/2022 06/15/22 | Pending | -- | -- | -- |
| 06/15/2022 06/15/22 | For Sale | $150,000 | +53.1% | $133 / Sq Ft |
| 01/11/2019 01/11/19 | Sold | -- | -- | -- |
| 11/29/2018 11/29/18 | Pending | -- | -- | -- |
| 11/22/2018 11/22/18 | For Sale | $98,000 | -- | $87 / Sq Ft |
Tax History Compared to Growth
Tax History
| Year | Tax Paid | Tax Assessment Tax Assessment Total Assessment is a certain percentage of the fair market value that is determined by local assessors to be the total taxable value of land and additions on the property. | Land | Improvement |
|---|---|---|---|---|
| 2025 | $1,759 | $15,336 | $2,599 | $12,737 |
| 2023 | $1,759 | $14,479 | $1,691 | $12,788 |
| 2022 | $1,307 | $12,076 | $1,599 | $10,477 |
| 2021 | $1,231 | $10,926 | $1,599 | $9,327 |
| 2020 | $1,236 | $10,926 | $1,599 | $9,327 |
| 2019 | $1,160 | $10,259 | $1,599 | $8,660 |
| 2018 | $1,104 | $9,764 | $1,070 | $8,694 |
| 2017 | $1,105 | $0 | $0 | $0 |
| 2016 | $1,075 | $0 | $0 | $0 |
| 2015 | $1,100 | $0 | $0 | $0 |
| 2014 | $1,078 | $0 | $0 | $0 |
Agents Affiliated with this Home
-
Tiffany Voran

Seller's Agent in 2025
Tiffany Voran
Berkshire Hathaway PenFed Realty
(316) 207-8852
2 in this area
67 Total Sales
-
Jamie Hanson

Seller's Agent in 2022
Jamie Hanson
Keller Williams Hometown Partners
(316) 253-3573
2 in this area
504 Total Sales
-
Rebecca Hoskins

Seller's Agent in 2019
Rebecca Hoskins
ERA Great American Realty
(316) 655-5566
1 in this area
77 Total Sales
Map
Source: South Central Kansas MLS
MLS Number: 651029
APN: 136-13-0-43-01-014.00
- 2929 W Elm St
- 740 N Sheridan St
- 2801 W Elm St
- 801 N Custer St
- 812 N Mount Carmel Ave
- 757 N Joann St
- 620 N Richmond Ave
- 1006 N Custer Ave
- 614 N Richmond Ave
- 608 N Richmond Ave
- 1023 N Saint Paul St
- 602 N Richmond Ave
- 1035 N Mclean Blvd
- 1131 N Gow St
- 2247 W Saint Louis St
- 2232 W Caroline St
- 1300 N Saint Paul St
- 3536 W 2nd St N
- 243 N Saint Clair St
- 3819 W Del Sienno St
