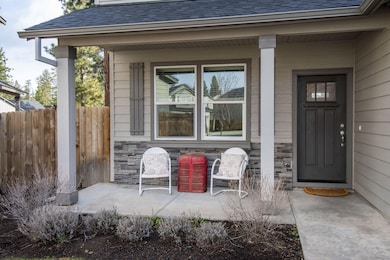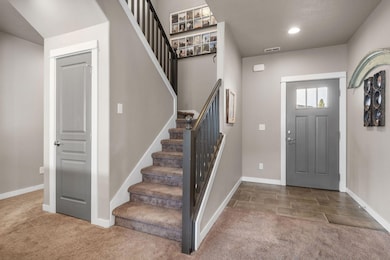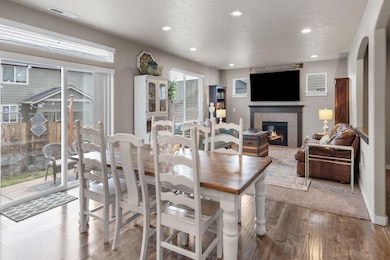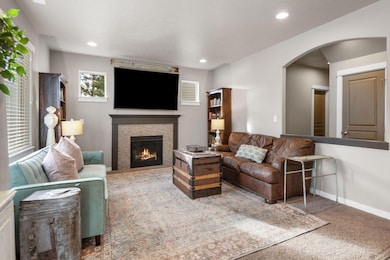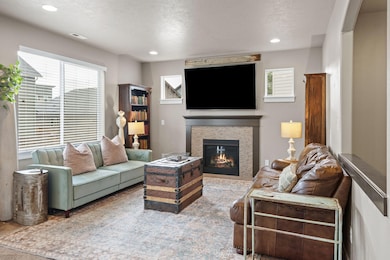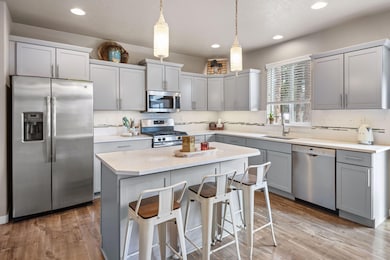746 N Roundhouse Ct Sisters, OR 97759
Estimated payment $3,701/month
Highlights
- Open Floorplan
- Craftsman Architecture
- Great Room
- Sisters Elementary School Rated A-
- Deck
- Solid Surface Countertops
About This Home
Tucked away on a quiet cul-de-sac, this beautiful home offers mountain views from the upstairs primary suite. The main level features an open-concept design with a stylish kitchen that includes quartz countertops, a generous island, and stainless steel appliances. A window over the sink fills the space with natural light and frames views of the backyard. Also on the main floor is a versatile bedroom or den and a full bathroom.
Upstairs, the spacious Primary Suite boasts an oversized walk-in closet and a luxurious ensuite with a soaking tub, dual vanity, and plenty of space to unwind. Two additional large bedrooms, another full bath, and a convenient laundry room complete the upper level.
Outside, enjoy a fully fenced and landscaped backyard, perfect for relaxing or entertaining. HOA dues include front yard landscaping and snow removal. Ideally located near shopping and Sisters Schools, this home offers comfort, style, and convenience.
Home Details
Home Type
- Single Family
Est. Annual Taxes
- $3,945
Year Built
- Built in 2018
Lot Details
- 4,792 Sq Ft Lot
- Fenced
- Landscaped
- Level Lot
- Front and Back Yard Sprinklers
- Property is zoned MFR, MFR
HOA Fees
- $104 Monthly HOA Fees
Parking
- 2 Car Attached Garage
- Garage Door Opener
- Driveway
Home Design
- Craftsman Architecture
- Stem Wall Foundation
- Frame Construction
- Composition Roof
Interior Spaces
- 2,026 Sq Ft Home
- 2-Story Property
- Open Floorplan
- Propane Fireplace
- Double Pane Windows
- Low Emissivity Windows
- Vinyl Clad Windows
- Great Room
- Neighborhood Views
Kitchen
- Eat-In Kitchen
- Oven
- Range
- Microwave
- Dishwasher
- Kitchen Island
- Solid Surface Countertops
- Disposal
Flooring
- Carpet
- Tile
- Vinyl
Bedrooms and Bathrooms
- 4 Bedrooms
- Walk-In Closet
- 3 Full Bathrooms
- Double Vanity
- Soaking Tub
- Bathtub with Shower
Laundry
- Laundry Room
- Dryer
- Washer
Home Security
- Carbon Monoxide Detectors
- Fire and Smoke Detector
Outdoor Features
- Deck
- Patio
Schools
- Sisters Elementary School
- Sisters Middle School
- Sisters High School
Utilities
- Forced Air Heating and Cooling System
- Heat Pump System
- Water Heater
Listing and Financial Details
- Exclusions: Antique light fixture above the kitchen island (will be replaced with original fixture).
- Tax Lot 158
- Assessor Parcel Number 276644
Community Details
Overview
- Village@Cold Springs Subdivision
Recreation
- Community Playground
- Park
Map
Home Values in the Area
Average Home Value in this Area
Tax History
| Year | Tax Paid | Tax Assessment Tax Assessment Total Assessment is a certain percentage of the fair market value that is determined by local assessors to be the total taxable value of land and additions on the property. | Land | Improvement |
|---|---|---|---|---|
| 2025 | $3,945 | $233,730 | -- | -- |
| 2024 | $3,824 | $226,930 | -- | -- |
| 2023 | $3,717 | $220,330 | $0 | $0 |
| 2022 | $3,458 | $207,690 | $0 | $0 |
| 2021 | $3,495 | $201,650 | $0 | $0 |
| 2020 | $3,326 | $201,650 | $0 | $0 |
| 2019 | $3,246 | $195,780 | $0 | $0 |
| 2018 | $690 | $50,310 | $0 | $0 |
Property History
| Date | Event | Price | List to Sale | Price per Sq Ft | Prior Sale |
|---|---|---|---|---|---|
| 11/06/2025 11/06/25 | Price Changed | $620,000 | -0.3% | $306 / Sq Ft | |
| 10/30/2025 10/30/25 | Price Changed | $622,000 | -0.3% | $307 / Sq Ft | |
| 10/23/2025 10/23/25 | Price Changed | $624,000 | -0.3% | $308 / Sq Ft | |
| 10/21/2025 10/21/25 | For Sale | $626,000 | 0.0% | $309 / Sq Ft | |
| 10/20/2025 10/20/25 | Off Market | $626,000 | -- | -- | |
| 10/17/2025 10/17/25 | Price Changed | $626,000 | -0.2% | $309 / Sq Ft | |
| 10/09/2025 10/09/25 | Price Changed | $627,000 | -0.2% | $309 / Sq Ft | |
| 10/02/2025 10/02/25 | Price Changed | $628,000 | -0.2% | $310 / Sq Ft | |
| 09/08/2025 09/08/25 | Price Changed | $629,000 | -0.9% | $310 / Sq Ft | |
| 08/25/2025 08/25/25 | Price Changed | $635,000 | -0.8% | $313 / Sq Ft | |
| 06/20/2025 06/20/25 | For Sale | $640,000 | +50.6% | $316 / Sq Ft | |
| 09/18/2020 09/18/20 | Sold | $425,000 | 0.0% | $210 / Sq Ft | View Prior Sale |
| 08/20/2020 08/20/20 | Pending | -- | -- | -- | |
| 08/20/2020 08/20/20 | For Sale | $425,000 | +17.2% | $210 / Sq Ft | |
| 01/25/2019 01/25/19 | Sold | $362,571 | +3.9% | $179 / Sq Ft | View Prior Sale |
| 11/10/2018 11/10/18 | Pending | -- | -- | -- | |
| 07/01/2018 07/01/18 | For Sale | $348,990 | -- | $172 / Sq Ft |
Purchase History
| Date | Type | Sale Price | Title Company |
|---|---|---|---|
| Warranty Deed | $425,000 | Western Title & Escrow | |
| Warranty Deed | -- | None Available | |
| Warranty Deed | $362,571 | Western Title & Escrow |
Mortgage History
| Date | Status | Loan Amount | Loan Type |
|---|---|---|---|
| Open | $403,750 | New Conventional | |
| Previous Owner | $271,928 | New Conventional |
Source: Oregon Datashare
MLS Number: 220204358
APN: 276644
- 771 N Brooks Camp Rd
- 715 N Brooks Camp Rd
- 1171 W Hill Ave
- 928 N Trinity Way
- 958 N Trinity Way
- 1109 W Yapoah Crater Dr
- 720 N Hindeman St
- 1602 W Hill Ave
- 1255 W McKinney Butte Rd Unit G
- 498 N Wheeler Loop
- 1639 W Williamson Ave
- 188 N Wheeler Loop Unit 28
- 1660 W Williamson Ave
- 269 N Wheeler Loop
- 556 Mckinney Ranch Rd
- 1705 W Williamson Ave
- 278 N Wheeler Loop
- 1011 W Linda Ave Unit 35
- 1008 W Linda Ave Unit Lot 14
- 1014 W Linda Ave Unit Lot 13
- 210 N Woodson St
- 14579 Crossroads Loop
- 31401 Lovegren Ln Unit 1
- 10576 Village Loop Unit ID1330996P
- 11043 Village Loop Unit ID1330989P
- 951 Golden Pheasant Dr Unit ID1330988P
- 1485 Murrelet Dr Unit Bonus Room Apartment
- 13400 SW Cinder Dr
- 4399 SW Coyote Ave
- 1640 SW 35th St
- 3750 SW Badger Ave
- 4633 SW 37th St
- 3759 SW Badger Ave
- 2960 NW Northwest Way
- 2500 NW Regency St
- 2468 NW Marken St
- 532 SW Rimrock Way
- 418 NW 17th St Unit 3
- 1950 SW Umatilla Ave
- 1329 SW Pumice Ave

