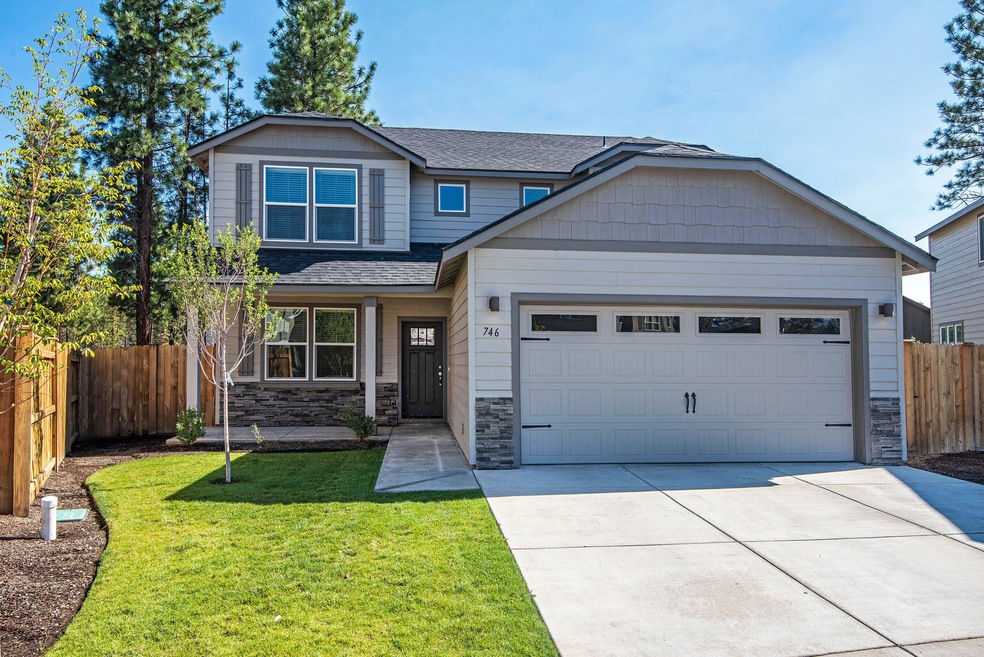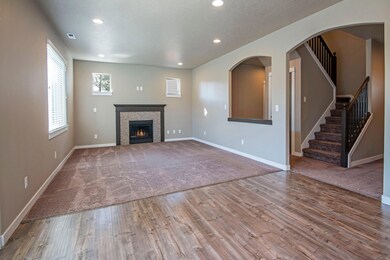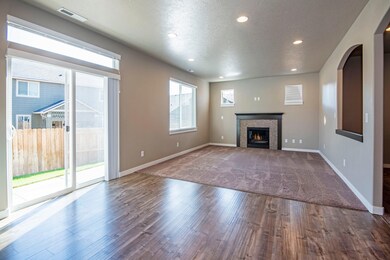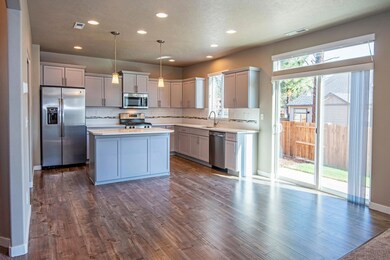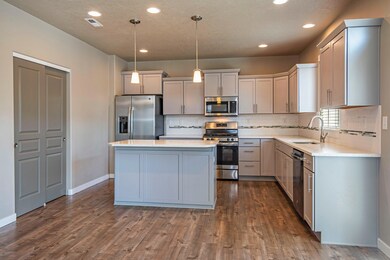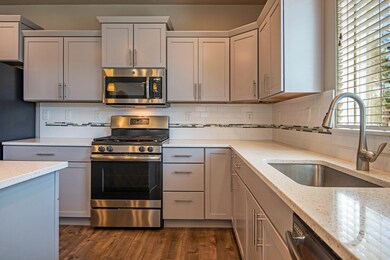
746 N Roundhouse Ct Sisters, OR 97759
Highlights
- Open Floorplan
- Craftsman Architecture
- Neighborhood Views
- Sisters Elementary School Rated A-
- Great Room
- Electric Vehicle Charging Station
About This Home
As of September 2020Mountain views from the expansive upstairs master suite, with walk-in closet. The main floor is open throughout the living and dining rooms, and into the kitchen where there is a large island, quartz countertops and stainless steel appliances. There is a fourth bedroom and full bath downstairs as well. Fully fenced and landscaped back yard. Two car garage with a 220 Amp electric car outlet. Located close to charming downtown Sisters, as well as both Middle and High Schools.
Last Agent to Sell the Property
Kristina Perin
Coldwell Banker Reed Bros Rlty License #200710137 Listed on: 08/20/2020
Home Details
Home Type
- Single Family
Est. Annual Taxes
- $3,246
Year Built
- Built in 2018
Lot Details
- 4,792 Sq Ft Lot
- Fenced
- Landscaped
- Front and Back Yard Sprinklers
- Property is zoned MFR, MFR
HOA Fees
- $71 Monthly HOA Fees
Parking
- 2 Car Attached Garage
- Garage Door Opener
- Driveway
Home Design
- Craftsman Architecture
- Stem Wall Foundation
- Frame Construction
- Composition Roof
Interior Spaces
- 2,026 Sq Ft Home
- 2-Story Property
- Open Floorplan
- Propane Fireplace
- Double Pane Windows
- Low Emissivity Windows
- Vinyl Clad Windows
- Great Room
- Neighborhood Views
Kitchen
- Eat-In Kitchen
- Oven
- Range
- Microwave
- Dishwasher
- Kitchen Island
- Laminate Countertops
- Disposal
Flooring
- Carpet
- Tile
- Vinyl
Bedrooms and Bathrooms
- 4 Bedrooms
- Walk-In Closet
- 3 Full Bathrooms
- Double Vanity
- Bathtub with Shower
Laundry
- Laundry Room
- Dryer
- Washer
Home Security
- Carbon Monoxide Detectors
- Fire and Smoke Detector
Outdoor Features
- Patio
Schools
- Sisters Elementary School
- Sisters Middle School
- Sisters High School
Utilities
- Forced Air Heating and Cooling System
- Heat Pump System
- Water Heater
Listing and Financial Details
- Tax Lot 158
- Assessor Parcel Number 276644
Community Details
Overview
- Village@Cold Springs Subdivision
- Electric Vehicle Charging Station
Recreation
- Community Playground
- Park
Ownership History
Purchase Details
Home Financials for this Owner
Home Financials are based on the most recent Mortgage that was taken out on this home.Purchase Details
Home Financials for this Owner
Home Financials are based on the most recent Mortgage that was taken out on this home.Purchase Details
Home Financials for this Owner
Home Financials are based on the most recent Mortgage that was taken out on this home.Similar Homes in Sisters, OR
Home Values in the Area
Average Home Value in this Area
Purchase History
| Date | Type | Sale Price | Title Company |
|---|---|---|---|
| Warranty Deed | $425,000 | Western Title & Escrow | |
| Warranty Deed | -- | None Available | |
| Warranty Deed | $362,571 | Western Title & Escrow |
Mortgage History
| Date | Status | Loan Amount | Loan Type |
|---|---|---|---|
| Open | $225,000 | No Value Available | |
| Open | $403,750 | New Conventional | |
| Previous Owner | $271,928 | New Conventional |
Property History
| Date | Event | Price | Change | Sq Ft Price |
|---|---|---|---|---|
| 06/20/2025 06/20/25 | For Sale | $640,000 | +50.6% | $316 / Sq Ft |
| 09/18/2020 09/18/20 | Sold | $425,000 | 0.0% | $210 / Sq Ft |
| 08/20/2020 08/20/20 | Pending | -- | -- | -- |
| 08/20/2020 08/20/20 | For Sale | $425,000 | +17.2% | $210 / Sq Ft |
| 01/25/2019 01/25/19 | Sold | $362,571 | +3.9% | $179 / Sq Ft |
| 11/10/2018 11/10/18 | Pending | -- | -- | -- |
| 07/01/2018 07/01/18 | For Sale | $348,990 | -- | $172 / Sq Ft |
Tax History Compared to Growth
Tax History
| Year | Tax Paid | Tax Assessment Tax Assessment Total Assessment is a certain percentage of the fair market value that is determined by local assessors to be the total taxable value of land and additions on the property. | Land | Improvement |
|---|---|---|---|---|
| 2024 | $3,824 | $226,930 | -- | -- |
| 2023 | $3,717 | $220,330 | $0 | $0 |
| 2022 | $3,458 | $207,690 | $0 | $0 |
| 2021 | $3,495 | $201,650 | $0 | $0 |
| 2020 | $3,326 | $201,650 | $0 | $0 |
| 2019 | $3,246 | $195,780 | $0 | $0 |
| 2018 | $690 | $50,310 | $0 | $0 |
Agents Affiliated with this Home
-

Seller's Agent in 2025
Connie Mitchell
Stellar Realty Northwest
(541) 610-8011
17 in this area
58 Total Sales
-
F
Seller Co-Listing Agent in 2025
Francis Houle
Stellar Realty Northwest
(541) 788-3606
13 in this area
50 Total Sales
-
K
Seller's Agent in 2020
Kristina Perin
Coldwell Banker Reed Bros Rlty
-

Buyer's Agent in 2020
Tim Kizziar
Kizziar Property Co.
(541) 419-5577
129 in this area
202 Total Sales
-
T
Buyer's Agent in 2020
Timothy Kizziar
-
J
Seller's Agent in 2019
Jacob Franke
Assist 2 Sell Buyers & Seller
(541) 280-3396
208 Total Sales
Map
Source: Oregon Datashare
MLS Number: 220107483
APN: 276644
- 771 N Brooks Camp Rd
- 1156 W Hill Ave
- 715 N Brooks Camp Rd
- 482 N Village Meadows Rd
- 1639 W Williamson Ave
- 1109 W Yapoah Crater Dr
- 460 N Trinity Way
- 188 N Wheeler Loop Unit 28
- 1085 W Collier Glacier Dr
- 1810 W Williamson Ave
- 1011 W Linda Ave Unit 35
- 683 N Willitts St
- 1008 W Linda Ave Unit Lot 14
- 1020 W Linda Ave Unit 12
- 1014 W Linda Ave Unit Lot 13
- 729 W Canopy Way Unit Lot 3
- 719 W Canopy Way Unit Lot 4
- 709 W Canopy Way Unit Lot 5
- 1026 W Linda Ave Unit 11
- 699 W Canopy Way Unit Lot 6
