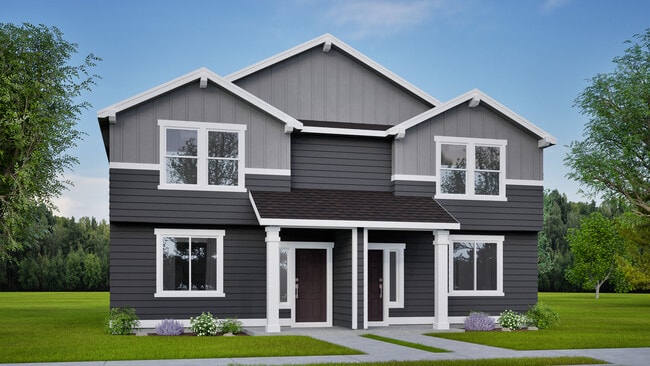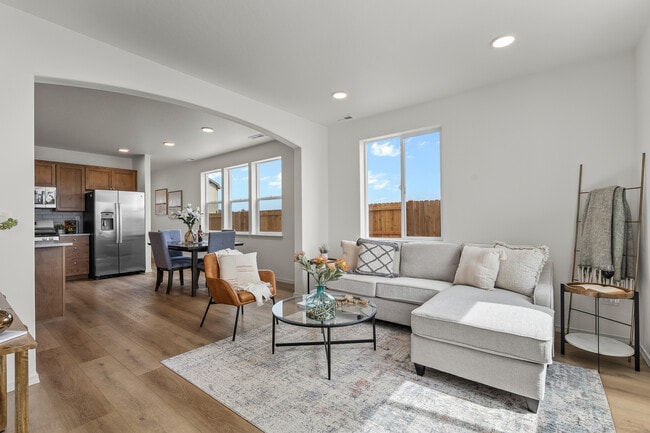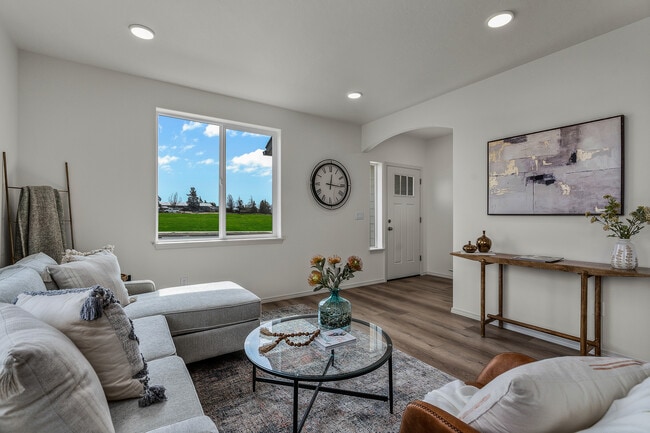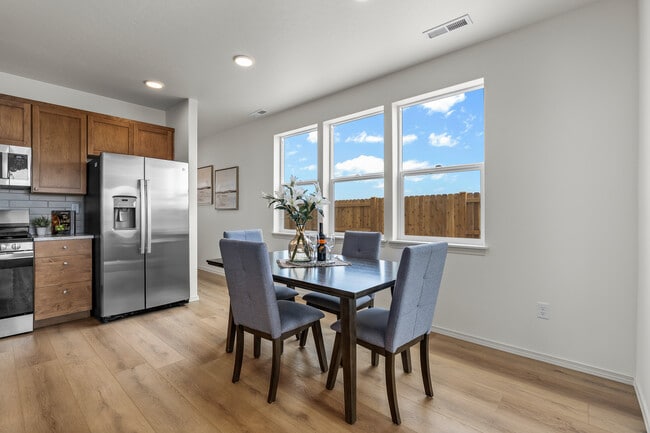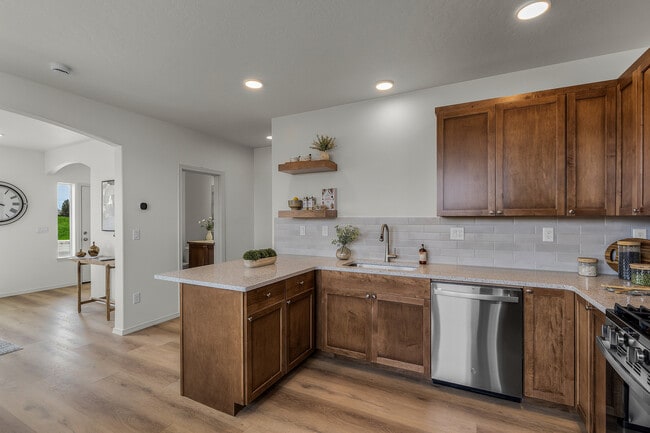
Estimated payment $2,814/month
About This Home
This efficiently designed plan offers 3 bedrooms, 2.5 bathrooms and a one-car alley load garage. The main level flows effortlessly from the kitchen into the living areas, and making it the perfect layout for conversing and entertaining. Upstairs is a spacious main bedroom suite featuring a large closet and a dual vanity bathroom, along with the additional two bedrooms and full bath. Many modern living conveniences complete this home, including the main level half bath and a 2nd floor laundry room centrally located near the bedrooms. Photos and floorplan are of a similar home. Upgrades and selections shown may vary. Contact Agent for specific details.
Home Details
Home Type
- Single Family
Parking
- 1 Car Garage
Home Design
- New Construction
Interior Spaces
- 2-Story Property
- Laundry Room
Bedrooms and Bathrooms
- 3 Bedrooms
Map
Other Move In Ready Homes in 121 West
About the Builder
Nearby Communities by Hayden Homes

- 3 Beds
- 2.5 Baths
- 1,395+ Sq Ft
Discover Parkside Place, a vibrant new community born from the heart of Hayden Homes. Parkside Place is about building a strong community – a celebration of inclusivity, possibility, and the belief that everyone deserves a place to call home.Nestled in the breathtaking beauty of Bend, Oregon, Parkside Place brings the spirit of connection to life in a town known for its energy, charm, and
- 3451 NW 8th St Unit 13
- 121 West
- Canyon Trails
- 3528 NW 7th St Unit 90
- 3544 NW 7th St Unit 88
- 1079 NW Walnut Ave Unit 8
- 1144 NW Varnish Ave Unit 32
- 1178 NW Varnish Ave Unit 34
- 1190 NW Varnish Ave Unit 35
- 3360 NW 12th St Unit 53
- 3465 NW 12th St Unit 43
- 3482 NW Varnish Place Unit 92
- 863 NW 18th Ct
- 890 NW 18th Ct
- 2695 NW 23rd Loop
- 2695 NW 23rd Loop Unit 60
- 515 NE Shoshone Dr
- 2771 NW 23rd Loop
- 2771 NW 23rd Loop Unit 51
- 2622 NW Redwood Cir

