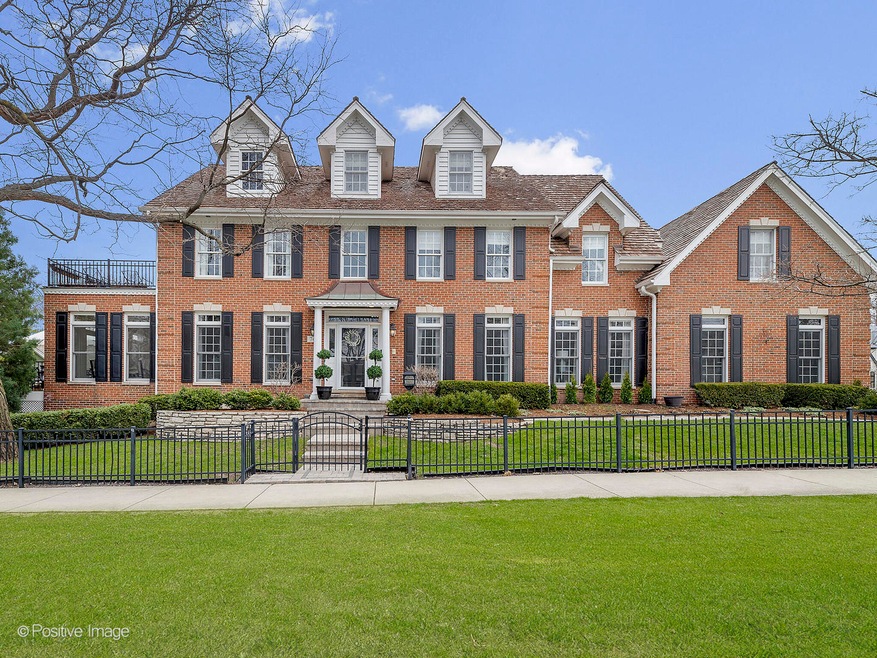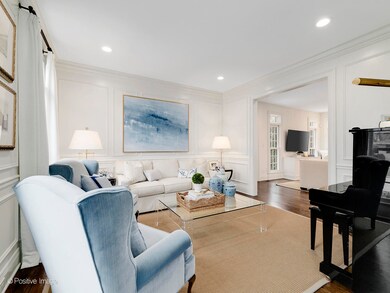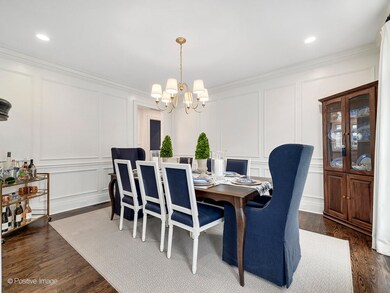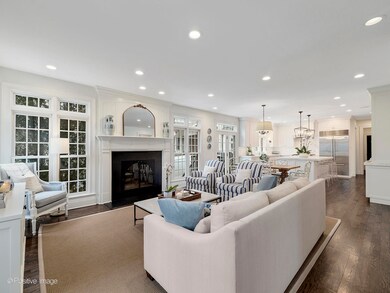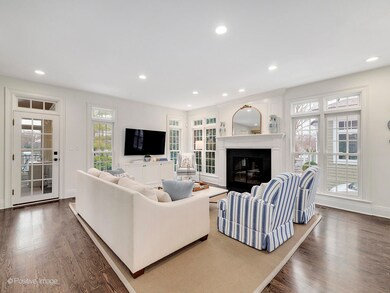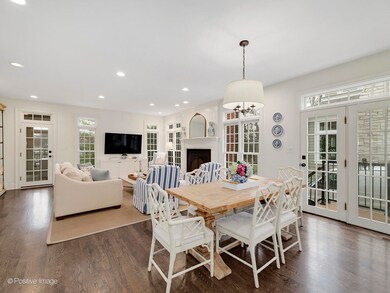
746 S Vine St Hinsdale, IL 60521
South Hinsdale NeighborhoodEstimated Value: $2,063,000 - $2,468,000
Highlights
- Heated Floors
- Open Floorplan
- Family Room with Fireplace
- Madison Elementary School Rated A+
- Deck
- Recreation Room
About This Home
As of June 2022THIS QUINTESSENTIAL HINSDALE HOME HAS BEEN METICULOUSLY UPDATED FROM TOP TO BOTTOM & IS RIGHT OUT THE PAGES OF ARCHITECTURAL DIGEST. 746 S VINE IS LOCATED IN AN A+ LOCATION, JUST BLOCKS TO TOWN, TRAIN, PARKS & SCHOOLS. THE 1ST FLR BOASTS A NEW CHEF'S KITCHEN, OPEN PLAN FAMILY ROOM WITH GSFP, FORMAL LIVING & DINING ROOMS, PRIVATE OFFICE, 3 SEASONS ROOM W/COMPOSITE DECK, FAMILY MUDROOM & AN ATTACHED 3 CAR GARAGE! THE LUXURY CONTINUES W/A GORGEOUS MASTER EN SUITE W/PRIVATE BALCONY, UPDATED SPA BATH, DBL VANITY, SOAKING TUB, SPA SHOWER & 2 SPACIOUS CLOSETS. THE 2ND FLOOR CONTINUES W/ A JACK & JILL ENSUITE, 4TH ENSUITE BEDROOM & LAUNDRY ROOM. THE 3RD FLOOR OFFERS VERSATILITY AS A 5TH BEDROOM, OFFICE OR PLAY ROOM. THE LOWER LEVEL FEATURES A LARGE REC ROOM W/GSFP, WALK-BEHIND PUB BAR, 2ND OFFICE & 6TH BEDROOM OR HOME GYM PLUS ABUNDANT STORAGE. JUST A FEW BLOCKS TO DOWNTOWN HINSDALE, MADISON ELEMENTARY, HINSDALE MIDDLE SCHOOL, HINSDALE CENTRAL HIGH SCHOOL & BELOVED ROBBINS PARK & COMMUNITY HOUSE.
Home Details
Home Type
- Single Family
Est. Annual Taxes
- $25,223
Year Built
- Built in 1999
Lot Details
- 10,328 Sq Ft Lot
- Lot Dimensions are 175 x 60
Parking
- 3 Car Attached Garage
- Heated Garage
- Garage Transmitter
- Garage Door Opener
- Driveway
- Parking Space is Owned
Home Design
- Brick Exterior Construction
Interior Spaces
- 6,019 Sq Ft Home
- 3-Story Property
- Open Floorplan
- Wet Bar
- Vaulted Ceiling
- Skylights
- Fireplace With Gas Starter
- Family Room with Fireplace
- 2 Fireplaces
- Living Room
- Breakfast Room
- Formal Dining Room
- Home Office
- Library
- Recreation Room
- Screened Porch
- Home Gym
- Storm Screens
Kitchen
- Double Oven
- Cooktop with Range Hood
- Microwave
- High End Refrigerator
- Dishwasher
- Stainless Steel Appliances
- Disposal
Flooring
- Wood
- Heated Floors
Bedrooms and Bathrooms
- 5 Bedrooms
- 5 Potential Bedrooms
- Walk-In Closet
- Dual Sinks
- Soaking Tub
- Separate Shower
Laundry
- Laundry Room
- Laundry on upper level
- Dryer
- Washer
Finished Basement
- English Basement
- Basement Fills Entire Space Under The House
- Fireplace in Basement
- Finished Basement Bathroom
Outdoor Features
- Deck
- Patio
Schools
- Madison Elementary School
- Hinsdale Middle School
- Hinsdale Central High School
Utilities
- Forced Air Zoned Cooling and Heating System
- Two Heating Systems
- Heating System Uses Natural Gas
- Radiant Heating System
- Lake Michigan Water
Listing and Financial Details
- Homeowner Tax Exemptions
Ownership History
Purchase Details
Home Financials for this Owner
Home Financials are based on the most recent Mortgage that was taken out on this home.Purchase Details
Home Financials for this Owner
Home Financials are based on the most recent Mortgage that was taken out on this home.Purchase Details
Home Financials for this Owner
Home Financials are based on the most recent Mortgage that was taken out on this home.Purchase Details
Home Financials for this Owner
Home Financials are based on the most recent Mortgage that was taken out on this home.Purchase Details
Similar Homes in Hinsdale, IL
Home Values in the Area
Average Home Value in this Area
Purchase History
| Date | Buyer | Sale Price | Title Company |
|---|---|---|---|
| Carter Cason P | $1,315,000 | Multiple | |
| Manning Patrick S | -- | -- | |
| Manning Patrick S | $985,000 | -- | |
| Lindsey Michael J | $307,500 | -- | |
| Hands Daniel O | -- | -- |
Mortgage History
| Date | Status | Borrower | Loan Amount |
|---|---|---|---|
| Open | Early Robert | $400,000 | |
| Open | Carter Cason P | $1,184,000 | |
| Previous Owner | Manning Patrick S | $250,000 | |
| Previous Owner | Manning Patrick S | $260,000 | |
| Previous Owner | Manning Patrick S | $100,000 | |
| Previous Owner | Manning Patrick S | $205,000 | |
| Previous Owner | Manning Patrick S | $199,000 | |
| Previous Owner | Manning Patrick S | $200,000 | |
| Previous Owner | Manning Patrick S | $250,000 | |
| Previous Owner | Manning Patrick S | $450,000 | |
| Previous Owner | Lindsey Michael J | $246,000 |
Property History
| Date | Event | Price | Change | Sq Ft Price |
|---|---|---|---|---|
| 06/30/2022 06/30/22 | Sold | $1,900,000 | +2.7% | $316 / Sq Ft |
| 03/30/2022 03/30/22 | Pending | -- | -- | -- |
| 03/26/2022 03/26/22 | For Sale | $1,850,000 | -- | $307 / Sq Ft |
Tax History Compared to Growth
Tax History
| Year | Tax Paid | Tax Assessment Tax Assessment Total Assessment is a certain percentage of the fair market value that is determined by local assessors to be the total taxable value of land and additions on the property. | Land | Improvement |
|---|---|---|---|---|
| 2023 | $27,234 | $515,070 | $105,970 | $409,100 |
| 2022 | $26,183 | $505,400 | $107,480 | $397,920 |
| 2021 | $25,223 | $499,660 | $106,260 | $393,400 |
| 2020 | $24,653 | $489,770 | $104,160 | $385,610 |
| 2019 | $24,673 | $469,940 | $99,940 | $370,000 |
| 2018 | $23,330 | $460,750 | $99,410 | $361,340 |
| 2017 | $28,452 | $559,170 | $95,690 | $463,480 |
| 2016 | $27,917 | $533,660 | $91,320 | $442,340 |
| 2015 | $27,807 | $502,080 | $85,920 | $416,160 |
| 2014 | $26,271 | $458,200 | $83,540 | $374,660 |
| 2013 | $25,759 | $456,060 | $83,150 | $372,910 |
Agents Affiliated with this Home
-
Julie Sutton

Seller's Agent in 2022
Julie Sutton
Compass
(312) 909-9561
60 in this area
230 Total Sales
-
Dawn McKenna

Buyer's Agent in 2022
Dawn McKenna
Coldwell Banker Realty
(630) 686-4886
174 in this area
756 Total Sales
Map
Source: Midwest Real Estate Data (MRED)
MLS Number: 11363032
APN: 09-12-307-014
- 824 S Grant St
- 413 W 9th St
- 910 S Grant St
- 840 S Madison St
- 622 S Washington St
- 22 Ulm Place
- 604 S Monroe St
- 928 S Monroe St
- 238 S Madison St
- 408 S Washington St
- 608 W 55th St
- 5504 S Garfield St
- 131 S Madison St
- 910 S Park Ave
- 125 S Madison St
- 238 S Adams St
- 228 S Adams St
- 406 S Bruner St
- 5654 S Washington St
- 5603 S Garfield St
