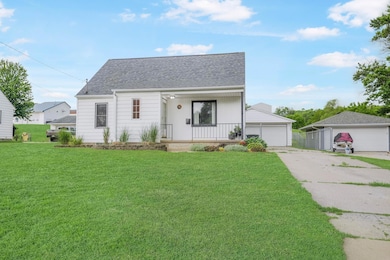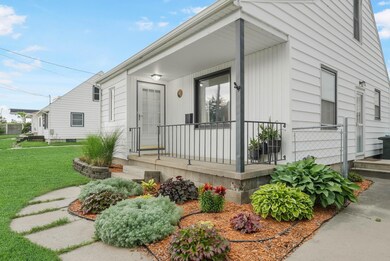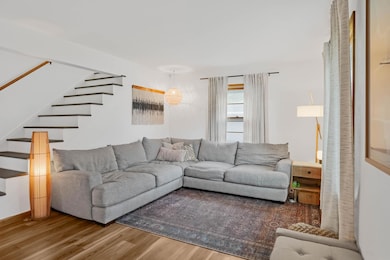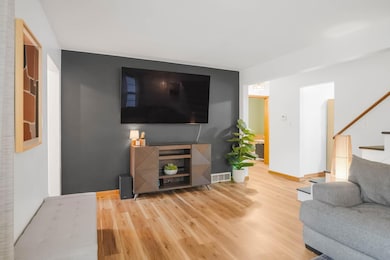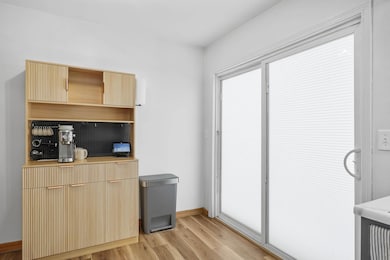
746 Stephan Ave Waterloo, IA 50701
Highlights
- Deck
- 2 Car Detached Garage
- Ceiling Fan
- Covered patio or porch
- Forced Air Heating and Cooling System
About This Home
As of July 2025From morning coffee on the front porch to evenings on deck, this 3 bedroom, 1.5 bath home offers the kind of space that feels good to come home to. Inside, you’ll find updated flooring, fresh neutral paint, and plenty of charm throughout. The kitchen has a clean, modern look with gray cabinets, marble-look counters, and space for a dining table or coffee bar setup. It opens nicely to the living room, making the main floor feel open and functional. Two bedrooms on this level feature original hardwood floors and sit just off the full bath. Great setup for guests, kids, or a home office. Upstairs, the spacious primary bedroom gives you a quiet retreat with its own updated half bath featuring the cutest wallpaper. The basement offers potential to finish in the future, but it’s already perfect for laundry, storage, or a home gym. Out back, the deck is great for grilling and relaxing. The fenced yard keeps pets and kids safe while you enjoy the warm weather. The two-stall garage offers great storage for vehicles and tools. This home is as cute as it is practical. If you’ve been waiting for something move-in ready this one’s worth a look. Reach out to schedule your tour.
Last Agent to Sell the Property
Oakridge Real Estate License #S65286000 Listed on: 06/17/2025

Home Details
Home Type
- Single Family
Est. Annual Taxes
- $3,012
Year Built
- Built in 1960
Lot Details
- 8,970 Sq Ft Lot
- Lot Dimensions are 65 x 138
Home Design
- Block Foundation
- Shingle Roof
- Asphalt Roof
- Vinyl Siding
Interior Spaces
- 1,372 Sq Ft Home
- Ceiling Fan
- Free-Standing Range
- Laundry on lower level
- Unfinished Basement
Bedrooms and Bathrooms
- 3 Bedrooms
Parking
- 2 Car Detached Garage
- Garage Door Opener
Outdoor Features
- Deck
- Covered patio or porch
Schools
- Fred Becker Elementary School
- Central Middle School
- East High School
Utilities
- Forced Air Heating and Cooling System
- Gas Water Heater
Listing and Financial Details
- Assessor Parcel Number 891321451004
Ownership History
Purchase Details
Home Financials for this Owner
Home Financials are based on the most recent Mortgage that was taken out on this home.Purchase Details
Home Financials for this Owner
Home Financials are based on the most recent Mortgage that was taken out on this home.Purchase Details
Home Financials for this Owner
Home Financials are based on the most recent Mortgage that was taken out on this home.Similar Homes in Waterloo, IA
Home Values in the Area
Average Home Value in this Area
Purchase History
| Date | Type | Sale Price | Title Company |
|---|---|---|---|
| Warranty Deed | $125,000 | Title Services Corporation | |
| Interfamily Deed Transfer | -- | None Available | |
| Joint Tenancy Deed | $106,000 | None Available |
Mortgage History
| Date | Status | Loan Amount | Loan Type |
|---|---|---|---|
| Open | $121,250 | New Conventional | |
| Previous Owner | $85,350 | New Conventional | |
| Previous Owner | $15,000 | Unknown | |
| Previous Owner | $14,800 | Stand Alone Second | |
| Previous Owner | $15,900 | Credit Line Revolving | |
| Previous Owner | $84,800 | New Conventional | |
| Previous Owner | $15,200 | Credit Line Revolving |
Property History
| Date | Event | Price | Change | Sq Ft Price |
|---|---|---|---|---|
| 07/29/2025 07/29/25 | For Rent | $1,600 | 0.0% | -- |
| 07/21/2025 07/21/25 | Sold | $175,000 | +3.0% | $128 / Sq Ft |
| 06/19/2025 06/19/25 | Pending | -- | -- | -- |
| 06/17/2025 06/17/25 | For Sale | $169,900 | +35.9% | $124 / Sq Ft |
| 06/19/2020 06/19/20 | Sold | $125,000 | 0.0% | $91 / Sq Ft |
| 05/06/2020 05/06/20 | Pending | -- | -- | -- |
| 05/06/2020 05/06/20 | Price Changed | $125,000 | +0.4% | $91 / Sq Ft |
| 05/04/2020 05/04/20 | For Sale | $124,500 | -- | $91 / Sq Ft |
Tax History Compared to Growth
Tax History
| Year | Tax Paid | Tax Assessment Tax Assessment Total Assessment is a certain percentage of the fair market value that is determined by local assessors to be the total taxable value of land and additions on the property. | Land | Improvement |
|---|---|---|---|---|
| 2024 | $2,802 | $150,680 | $21,130 | $129,550 |
| 2023 | $2,456 | $150,680 | $21,130 | $129,550 |
| 2022 | $2,390 | $120,700 | $21,130 | $99,570 |
| 2021 | $2,520 | $120,700 | $21,130 | $99,570 |
| 2020 | $2,422 | $117,470 | $16,250 | $101,220 |
| 2019 | $2,422 | $117,470 | $16,250 | $101,220 |
| 2018 | $2,312 | $112,410 | $16,250 | $96,160 |
| 2017 | $2,386 | $112,410 | $16,250 | $96,160 |
| 2016 | $2,352 | $112,410 | $16,250 | $96,160 |
| 2015 | $2,352 | $112,410 | $16,250 | $96,160 |
| 2014 | $2,398 | $112,410 | $16,250 | $96,160 |
Agents Affiliated with this Home
-
P
Seller's Agent in 2025
Paige Peyton
Oakridge Real Estate
-
L
Buyer's Agent in 2025
Luke Bartlett
Oakridge Real Estate
-
E
Seller's Agent in 2020
Elke Gerdes
Structure Real Estate
Map
Source: Northeast Iowa Regional Board of REALTORS®
MLS Number: NBR20252817
APN: 8913-21-451-004
- 910 Alabar Ave
- 1745 Carriage Hill Dr
- 435 Maxwell St
- 1217 Scott St
- 1016 Ansborough Ave
- 1269 Scott Ave
- 1715 Downing Ave
- 1018 Janney Ave
- 1200 St Andrews Ave
- 725 Harwood Ave
- 2433 University Ave
- 1058 Evergreen Ave
- 255 Letsch Rd
- 1252 Deloris Dr
- 128 Axlewood Dr
- 1113 Rainbow Dr
- 118 Axlewood Dr
- 124 Axlewood Dr
- 120 Axlewood Dr
- 0 Bergen Dr

