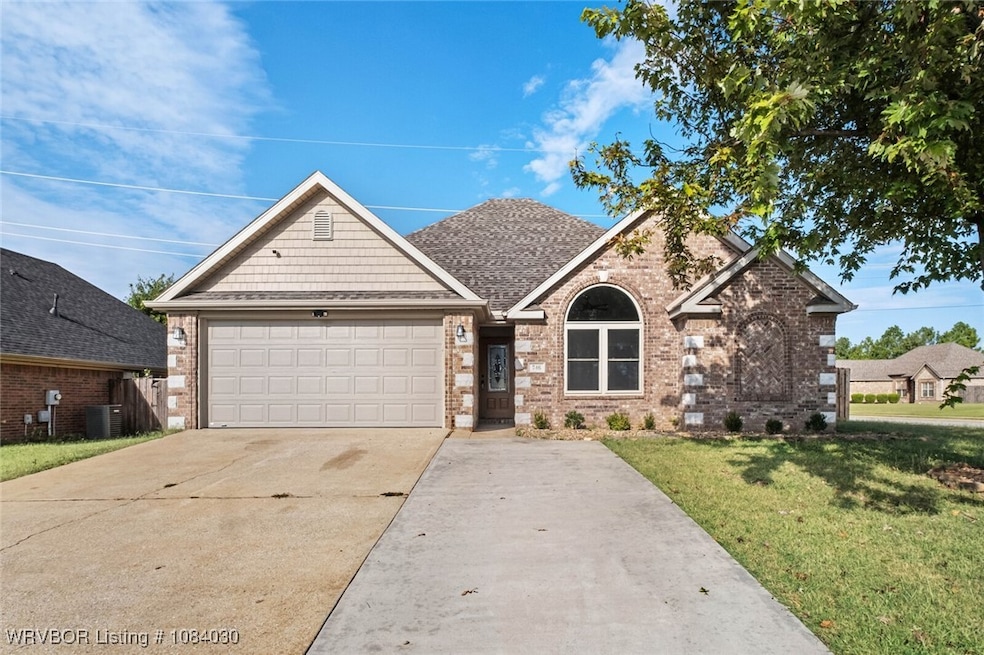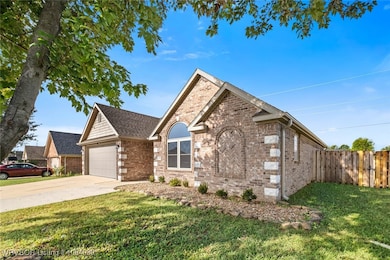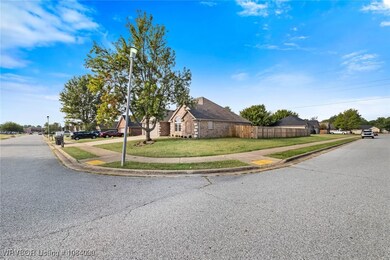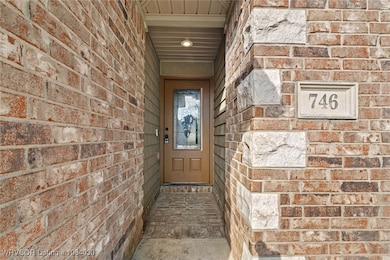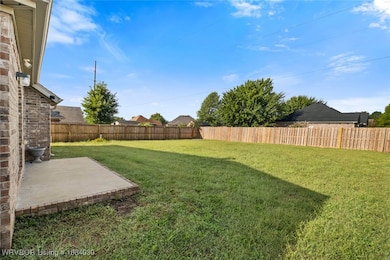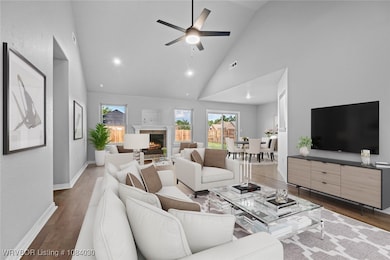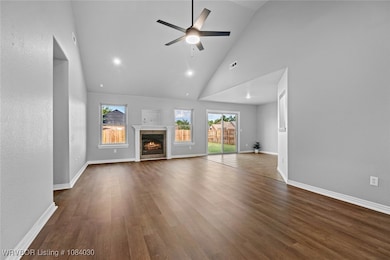746 Westbury St Springdale, AR 72762
Estimated payment $2,062/month
Highlights
- Traditional Architecture
- Engineered Wood Flooring
- Corner Lot
- Central Junior High School Rated A-
- Attic
- Granite Countertops
About This Home
Better Than New in Springdale! This beautifully renovated 3-bedroom, 2-bath home sits on a spacious corner lot in one of Springdale’s most desirable neighborhoods. Every detail has been thoughtfully updated to offer a modern, move-in-ready experience. Step inside to find all new flooring, fresh paint, and stylish light fixtures that brighten every room. The kitchen is a showstopper, featuring new granite countertops, brand-new cabinets, and NEW stainless steel appliances that make cooking and entertaining a joy. Both bathrooms have been remodeled with quality finishes, giving the home a clean and timeless look. To top it all off, the home boasts a brand-new roof for peace of mind. Back yard is spacious and features a wood privacy fence. With its ideal location and meticulous updates, this property offers the perfect blend of comfort, style, and convenience.
Listing Agent
Keller Williams Platinum Realty License #SA00081842 Listed on: 09/22/2025

Home Details
Home Type
- Single Family
Est. Annual Taxes
- $2,098
Year Built
- Built in 2006
Lot Details
- Lot Dimensions are 138x86x135x77
- Privacy Fence
- Wood Fence
- Back Yard Fenced
- Corner Lot
- Level Lot
Home Design
- Traditional Architecture
- Brick or Stone Mason
- Slab Foundation
- Shingle Roof
- Architectural Shingle Roof
Interior Spaces
- 1,650 Sq Ft Home
- 1-Story Property
- Ceiling Fan
- Gas Log Fireplace
- Living Room with Fireplace
- Storage
- Washer and Electric Dryer Hookup
- Attic
Kitchen
- Oven
- Plumbed For Ice Maker
- Dishwasher
- ENERGY STAR Qualified Appliances
- Granite Countertops
- Disposal
Flooring
- Engineered Wood
- Laminate
- Ceramic Tile
Bedrooms and Bathrooms
- 3 Bedrooms
- Split Bedroom Floorplan
- Walk-In Closet
- 2 Full Bathrooms
Parking
- Attached Garage
- Garage Door Opener
- Driveway
Outdoor Features
- Patio
- Porch
Utilities
- Central Heating and Cooling System
- Heating System Uses Gas
- Gas Water Heater
Community Details
- Westfield Subdivision
Listing and Financial Details
- Tax Lot 52
- Assessor Parcel Number 815-37046-000
Map
Home Values in the Area
Average Home Value in this Area
Tax History
| Year | Tax Paid | Tax Assessment Tax Assessment Total Assessment is a certain percentage of the fair market value that is determined by local assessors to be the total taxable value of land and additions on the property. | Land | Improvement |
|---|---|---|---|---|
| 2025 | $2,098 | $55,510 | $13,300 | $42,210 |
| 2024 | $1,423 | $55,510 | $13,300 | $42,210 |
| 2023 | $1,446 | $55,510 | $13,300 | $42,210 |
| 2022 | $1,407 | $33,810 | $7,000 | $26,810 |
| 2021 | $1,407 | $33,810 | $7,000 | $26,810 |
| 2020 | $1,407 | $33,810 | $7,000 | $26,810 |
| 2019 | $1,062 | $27,270 | $6,000 | $21,270 |
| 2018 | $1,437 | $27,270 | $6,000 | $21,270 |
| 2017 | $1,423 | $27,270 | $6,000 | $21,270 |
| 2016 | $1,423 | $27,270 | $6,000 | $21,270 |
| 2015 | $1,423 | $27,270 | $6,000 | $21,270 |
| 2014 | $1,401 | $26,830 | $6,000 | $20,830 |
Property History
| Date | Event | Price | List to Sale | Price per Sq Ft |
|---|---|---|---|---|
| 11/14/2025 11/14/25 | Pending | -- | -- | -- |
| 10/14/2025 10/14/25 | Price Changed | $358,000 | -1.6% | $217 / Sq Ft |
| 09/22/2025 09/22/25 | For Sale | $364,000 | -- | $221 / Sq Ft |
Purchase History
| Date | Type | Sale Price | Title Company |
|---|---|---|---|
| Warranty Deed | $230,000 | Pulaski County Title | |
| Warranty Deed | $170,000 | City Title & Closing | |
| Interfamily Deed Transfer | -- | None Available | |
| Warranty Deed | -- | None Available | |
| Warranty Deed | -- | None Available | |
| Warranty Deed | -- | Realty Title | |
| Warranty Deed | -- | None Available | |
| Corporate Deed | $183,000 | Rtc |
Mortgage History
| Date | Status | Loan Amount | Loan Type |
|---|---|---|---|
| Previous Owner | $166,920 | FHA | |
| Previous Owner | $140,000 | Purchase Money Mortgage | |
| Previous Owner | $75,000 | Purchase Money Mortgage |
Source: Western River Valley Board of REALTORS®
MLS Number: 1084030
APN: 815-37046-000
- 524 Westford St
- 2988 Mimosa Ave
- 1101 Karena St
- 1107 White Rd
- 2916 Buckeye Ave
- 324 Liem Cir
- 600 N Gutensohn Rd
- 3602 W Emma Ave
- 2700 Mcmillan Dr
- 718 N 40th St
- 2704 Mcmillan Dr
- 1300 Jennifer St
- 1306 Silent Grove Rd
- 4064 Backus Ave
- 2403 Trudi Place
- 1491 Seneca St
- 603 Thomas Blvd
- 302 S Gutensohn Rd
- 3123 McRay Ave
- 710 Hinshaw Dr
