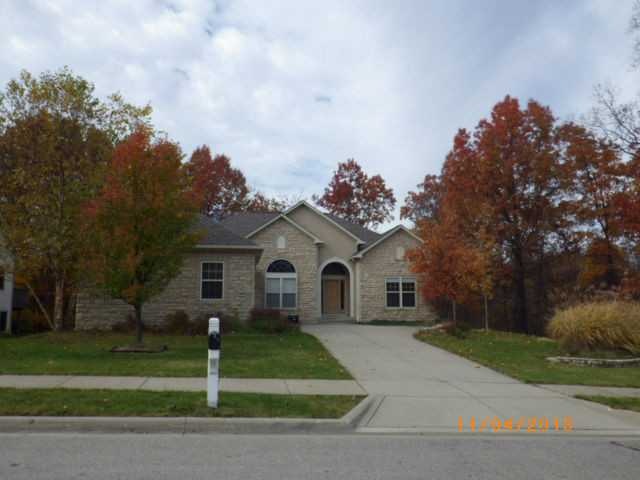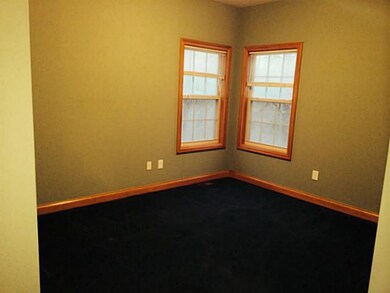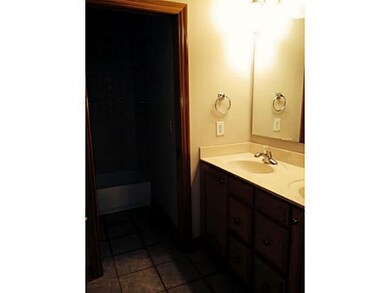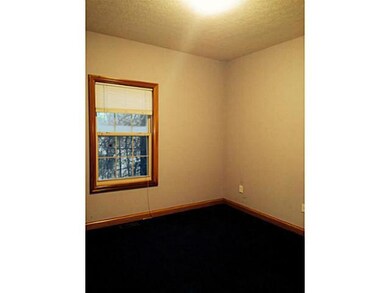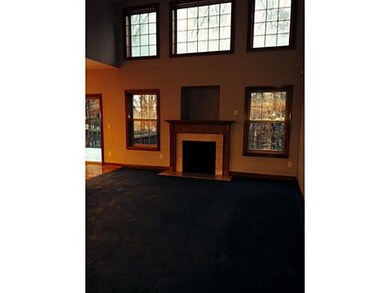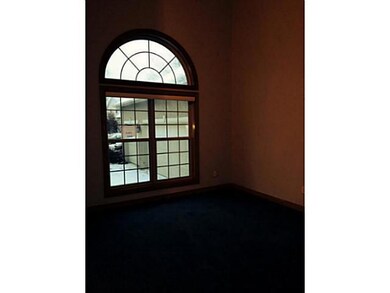
7460 Harness Way Delaware, OH 43015
Liberty-Deleware Co NeighborhoodHighlights
- Deck
- Ranch Style House
- Community Pool
- Heritage Elementary School Rated A
- Great Room
- Community Basketball Court
About This Home
As of May 2025Upgraded ranch with full finished walkout lower level that has full bath and unique pub room with 2nd fireplace. Office on first floor, side load oversized 3 car garage, deck and patio overlook serene wooded view
Last Agent to Sell the Property
Kelly Antinori
Coldwell Banker Realty License #2005013176 Listed on: 01/24/2014
Home Details
Home Type
- Single Family
Est. Annual Taxes
- $7,206
Year Built
- Built in 2003
Lot Details
- 0.31 Acre Lot
HOA Fees
- $14 Monthly HOA Fees
Home Design
- Ranch Style House
- Block Foundation
- Stucco Exterior
- Stone Exterior Construction
Interior Spaces
- 2,336 Sq Ft Home
- Gas Log Fireplace
- Insulated Windows
- Great Room
- Basement
- Recreation or Family Area in Basement
- Laundry on lower level
Flooring
- Carpet
- Ceramic Tile
Bedrooms and Bathrooms
- 3 Main Level Bedrooms
Parking
- Attached Garage
- Side or Rear Entrance to Parking
Outdoor Features
- Deck
- Patio
Utilities
- Forced Air Heating and Cooling System
- Heating System Uses Gas
Listing and Financial Details
- Assessor Parcel Number 31823007013000
Community Details
Recreation
- Community Basketball Court
- Community Pool
- Park
- Bike Trail
Ownership History
Purchase Details
Home Financials for this Owner
Home Financials are based on the most recent Mortgage that was taken out on this home.Purchase Details
Purchase Details
Home Financials for this Owner
Home Financials are based on the most recent Mortgage that was taken out on this home.Purchase Details
Purchase Details
Home Financials for this Owner
Home Financials are based on the most recent Mortgage that was taken out on this home.Purchase Details
Home Financials for this Owner
Home Financials are based on the most recent Mortgage that was taken out on this home.Purchase Details
Home Financials for this Owner
Home Financials are based on the most recent Mortgage that was taken out on this home.Similar Homes in the area
Home Values in the Area
Average Home Value in this Area
Purchase History
| Date | Type | Sale Price | Title Company |
|---|---|---|---|
| Warranty Deed | $216,666 | Search2close | |
| Warranty Deed | $425,000 | None Available | |
| Limited Warranty Deed | $325,000 | None Available | |
| Sheriffs Deed | $299,000 | None Available | |
| Interfamily Deed Transfer | -- | Old National Title | |
| Warranty Deed | $379,900 | Midland Celtic Title Group | |
| Warranty Deed | $76,000 | Midland Celtic Title Group |
Mortgage History
| Date | Status | Loan Amount | Loan Type |
|---|---|---|---|
| Open | $350,000 | New Conventional | |
| Previous Owner | $205,000 | New Conventional | |
| Previous Owner | $329,000 | New Conventional | |
| Previous Owner | $322,700 | Purchase Money Mortgage | |
| Previous Owner | $4,000,000 | Purchase Money Mortgage |
Property History
| Date | Event | Price | Change | Sq Ft Price |
|---|---|---|---|---|
| 05/19/2025 05/19/25 | Sold | $650,000 | 0.0% | $139 / Sq Ft |
| 04/16/2025 04/16/25 | For Sale | $650,000 | +100.0% | $139 / Sq Ft |
| 05/01/2014 05/01/14 | Sold | $325,000 | -12.2% | $139 / Sq Ft |
| 04/01/2014 04/01/14 | Pending | -- | -- | -- |
| 01/22/2014 01/22/14 | For Sale | $370,000 | -- | $158 / Sq Ft |
Tax History Compared to Growth
Tax History
| Year | Tax Paid | Tax Assessment Tax Assessment Total Assessment is a certain percentage of the fair market value that is determined by local assessors to be the total taxable value of land and additions on the property. | Land | Improvement |
|---|---|---|---|---|
| 2024 | $9,529 | $182,150 | $45,260 | $136,890 |
| 2023 | $10,112 | $182,150 | $45,260 | $136,890 |
| 2022 | $9,687 | $141,900 | $32,730 | $109,170 |
| 2021 | $9,754 | $141,900 | $32,730 | $109,170 |
| 2020 | $9,801 | $141,900 | $32,730 | $109,170 |
| 2019 | $8,788 | $131,960 | $32,730 | $99,230 |
| 2018 | $8,828 | $131,960 | $32,730 | $99,230 |
| 2017 | $8,223 | $118,510 | $27,720 | $90,790 |
| 2016 | $8,446 | $118,510 | $27,720 | $90,790 |
| 2015 | $7,709 | $118,510 | $27,720 | $90,790 |
| 2014 | $8,041 | $118,510 | $27,720 | $90,790 |
| 2013 | $8,254 | $115,010 | $27,720 | $87,290 |
Agents Affiliated with this Home
-
Mindy Farwick

Seller's Agent in 2025
Mindy Farwick
KW Classic Properties Realty
(614) 329-4337
4 in this area
80 Total Sales
-
Sonmin Kim
S
Buyer's Agent in 2025
Sonmin Kim
Red 1 Realty
(614) 787-1284
2 in this area
35 Total Sales
-
K
Seller's Agent in 2014
Kelly Antinori
Coldwell Banker Realty
-
Brenda Pitts

Buyer's Agent in 2014
Brenda Pitts
Coldwell Banker Realty
(614) 395-5702
1 in this area
87 Total Sales
Map
Source: Columbus and Central Ohio Regional MLS
MLS Number: 214002049
APN: 318-230-07-013-000
- 143 Falls Peak Ln Unit 1143
- 0 Gooding Blvd Unit LOT D 222032731
- 0 Gooding Blvd Unit LOT B 222032713
- 0 Gooding Blvd Unit LOT A 222032706
- 243 Parkgate Ct
- 357 Morning Mist Ct
- 345 Quarter Way
- 5700 Columbus Pike
- 333 Quarter Way
- 218 Morning Mist Ct
- 7915 Fargo Ln
- 504 W Orange Rd
- 724 W Orange Rd
- 6871 Columbus Pike
- 780 Home Rd
- 298 Long Branch Run
- 1254 Fairstone Dr Unit Lot 30035
- 1266 Ashlar Ln Unit LOT 30008
- 1046 Oldcastle Rd Unit Lot 52
- 938 Oldcastle Rd Unit LOT 57
