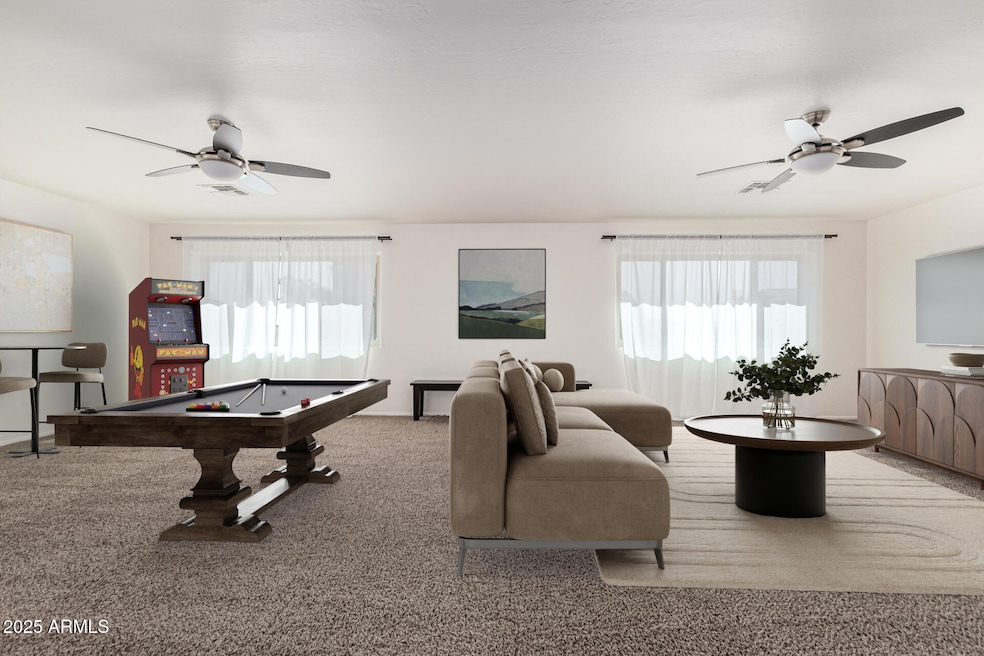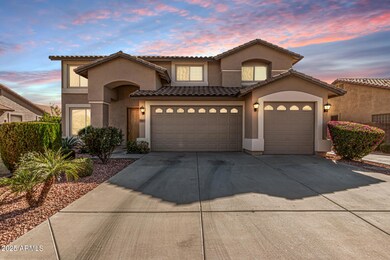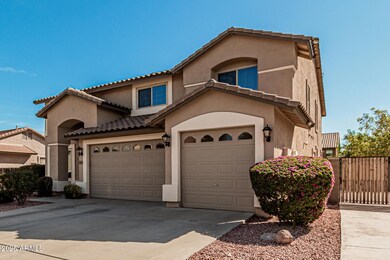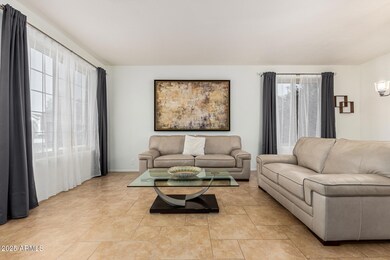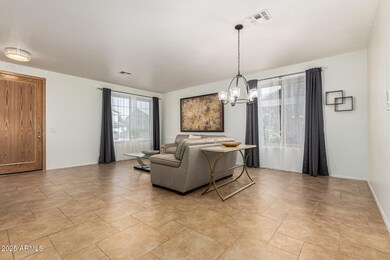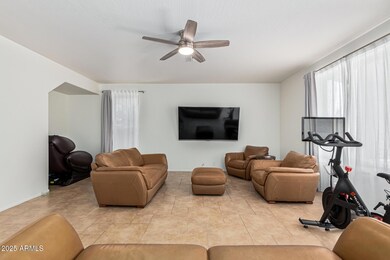
7461 W Tumblewood Dr Peoria, AZ 85382
Arrowhead NeighborhoodHighlights
- RV Access or Parking
- Solar Power System
- Granite Countertops
- Paseo Verde Elementary School Rated A-
- Main Floor Primary Bedroom
- Covered patio or porch
About This Home
As of July 2025Seller Will Accept $625,000 - AS-IS! Appraised at $712,000 = Instant Equity! Take advantage of this incredible opportunity to own a turn-key, move-in ready home in Peoria with $87,000 in built-in equity. Seller is ready to sell as-is—offering unbeatable value with top-tier upgrades already in place. Major Perks Include: Brand-New HVAC System (Installed May 2025) - Includes a 10-year warranty with no maintenance costs, no repair fees, and scheduled quarterly service for total peace of mind, Paid-Off Solar Panels - Lower monthly utility bills from day one, Tesla Universal EV Charger - Installed in a spacious 3-car garage, Brand-New Energy-Efficient Windows - Bright, quiet, and cost-saving, 5 Bedrooms + 3.5 Baths + Main-Level Primary Suite - Spacious, flexible layout, Expansive Upstairs Loft + RV Gate + Backyard with Fruit Trees - Room to live, grow, and enjoy. With all major systems upgraded, this move-in ready home offers effortless ownership and long-term savings. Seller is firm on price but motivated to work with a qualified buyer ready to move forward as-is.
Home Details
Home Type
- Single Family
Est. Annual Taxes
- $2,574
Year Built
- Built in 2001
Lot Details
- 10,115 Sq Ft Lot
- Block Wall Fence
- Sprinklers on Timer
- Grass Covered Lot
HOA Fees
- $70 Monthly HOA Fees
Parking
- 2 Open Parking Spaces
- 3 Car Garage
- RV Access or Parking
Home Design
- Wood Frame Construction
- Tile Roof
- Stucco
Interior Spaces
- 4,032 Sq Ft Home
- 2-Story Property
- Ceiling height of 9 feet or more
- Ceiling Fan
- Double Pane Windows
- Low Emissivity Windows
- Vinyl Clad Windows
- Solar Screens
Kitchen
- Eat-In Kitchen
- Breakfast Bar
- Electric Cooktop
- Built-In Microwave
- Kitchen Island
- Granite Countertops
Flooring
- Carpet
- Tile
Bedrooms and Bathrooms
- 5 Bedrooms
- Primary Bedroom on Main
- Primary Bathroom is a Full Bathroom
- 3.5 Bathrooms
- Dual Vanity Sinks in Primary Bathroom
- Bathtub With Separate Shower Stall
Schools
- Paseo Verde Elementary School
- Cactus High School
Utilities
- Cooling System Updated in 2025
- Central Air
- Heating System Uses Natural Gas
- High Speed Internet
- Cable TV Available
Additional Features
- Solar Power System
- Covered patio or porch
Community Details
- Association fees include ground maintenance
- Lighthouse Prop. Mgt Association, Phone Number (623) 691-6500
- Built by Courtland
- Tierra Norte 5 Subdivision
Listing and Financial Details
- Tax Lot 17
- Assessor Parcel Number 231-25-017
Ownership History
Purchase Details
Home Financials for this Owner
Home Financials are based on the most recent Mortgage that was taken out on this home.Purchase Details
Home Financials for this Owner
Home Financials are based on the most recent Mortgage that was taken out on this home.Purchase Details
Purchase Details
Home Financials for this Owner
Home Financials are based on the most recent Mortgage that was taken out on this home.Purchase Details
Similar Homes in Peoria, AZ
Home Values in the Area
Average Home Value in this Area
Purchase History
| Date | Type | Sale Price | Title Company |
|---|---|---|---|
| Warranty Deed | $625,000 | Lawyers Title Of Arizona | |
| Interfamily Deed Transfer | -- | Driggs Title Agency Inc | |
| Warranty Deed | $570,000 | Driggs Title Agency Inc | |
| Interfamily Deed Transfer | -- | None Available | |
| Interfamily Deed Transfer | -- | Ticor Title Agency Inc | |
| Corporate Deed | $270,546 | First American Title |
Mortgage History
| Date | Status | Loan Amount | Loan Type |
|---|---|---|---|
| Open | $468,750 | New Conventional | |
| Previous Owner | $121,960 | New Conventional | |
| Previous Owner | $325,000 | Credit Line Revolving | |
| Previous Owner | $286,500 | Credit Line Revolving | |
| Previous Owner | $198,750 | Purchase Money Mortgage | |
| Previous Owner | $95,000 | Credit Line Revolving |
Property History
| Date | Event | Price | Change | Sq Ft Price |
|---|---|---|---|---|
| 07/16/2025 07/16/25 | Sold | $625,000 | 0.0% | $155 / Sq Ft |
| 06/09/2025 06/09/25 | Price Changed | $625,000 | -5.3% | $155 / Sq Ft |
| 05/24/2025 05/24/25 | Price Changed | $660,000 | +1.5% | $164 / Sq Ft |
| 05/11/2025 05/11/25 | Price Changed | $650,000 | -3.7% | $161 / Sq Ft |
| 05/01/2025 05/01/25 | Price Changed | $675,000 | -3.6% | $167 / Sq Ft |
| 04/17/2025 04/17/25 | Price Changed | $700,000 | -1.7% | $174 / Sq Ft |
| 04/07/2025 04/07/25 | Price Changed | $712,000 | -1.1% | $177 / Sq Ft |
| 03/27/2025 03/27/25 | Price Changed | $720,000 | -2.2% | $179 / Sq Ft |
| 03/22/2025 03/22/25 | Price Changed | $735,990 | +0.7% | $183 / Sq Ft |
| 03/20/2025 03/20/25 | Price Changed | $730,999 | -0.7% | $181 / Sq Ft |
| 02/18/2025 02/18/25 | For Sale | $735,999 | +29.1% | $183 / Sq Ft |
| 08/23/2021 08/23/21 | Sold | $570,000 | -3.4% | $141 / Sq Ft |
| 06/26/2021 06/26/21 | For Sale | $590,000 | -- | $146 / Sq Ft |
Tax History Compared to Growth
Tax History
| Year | Tax Paid | Tax Assessment Tax Assessment Total Assessment is a certain percentage of the fair market value that is determined by local assessors to be the total taxable value of land and additions on the property. | Land | Improvement |
|---|---|---|---|---|
| 2025 | $2,523 | $32,101 | -- | -- |
| 2024 | $3,102 | $30,573 | -- | -- |
| 2023 | $3,102 | $51,320 | $10,260 | $41,060 |
| 2022 | $3,038 | $40,780 | $8,150 | $32,630 |
| 2021 | $3,775 | $38,070 | $7,610 | $30,460 |
| 2020 | $3,810 | $34,080 | $6,810 | $27,270 |
| 2019 | $3,694 | $36,420 | $7,280 | $29,140 |
| 2018 | $3,553 | $35,150 | $7,030 | $28,120 |
| 2017 | $3,543 | $31,460 | $6,290 | $25,170 |
| 2016 | $3,500 | $30,910 | $6,180 | $24,730 |
| 2015 | $3,260 | $32,380 | $6,470 | $25,910 |
Agents Affiliated with this Home
-
Dulcie Dixon

Seller's Agent in 2025
Dulcie Dixon
HomeSmart
(623) 810-1050
2 in this area
32 Total Sales
-
Eric Maughan
E
Buyer's Agent in 2025
Eric Maughan
Phoenix Property Group
(602) 292-2010
4 in this area
13 Total Sales
-
Naushi Hussain

Seller's Agent in 2021
Naushi Hussain
HomeSmart
(602) 526-7046
3 in this area
31 Total Sales
-
Jon Mirmelli

Buyer's Agent in 2021
Jon Mirmelli
My Home Group
(602) 300-1900
4 in this area
148 Total Sales
Map
Source: Arizona Regional Multiple Listing Service (ARMLS)
MLS Number: 6813954
APN: 231-25-017
- 7516 W Mary Jane Ln
- 15853 N 74th Ave
- 16027 N 74th Ln
- 7736 W Tumblewood Dr
- 7246 W Monte Cristo Ave
- 14687 N 73rd Dr
- 14723 N 73rd Dr
- 7227 W Paradise Ln
- 7243 W Sandra Terrace
- 7648 W Mauna Loa Ln
- 7011 W Carol Ann Way
- 6950 W Karen Lee Ln
- 16212 N 71st Dr
- 6935 W Zoe Ella Way
- 7349 W Lisbon Ln
- 15503 N 79th Dr Unit 12
- 6930 W Nancy Rd
- 7959 W Waltann Ln Unit 94
- 6921 W Wanda Lynn Ln
- 16515 N 71st Dr
