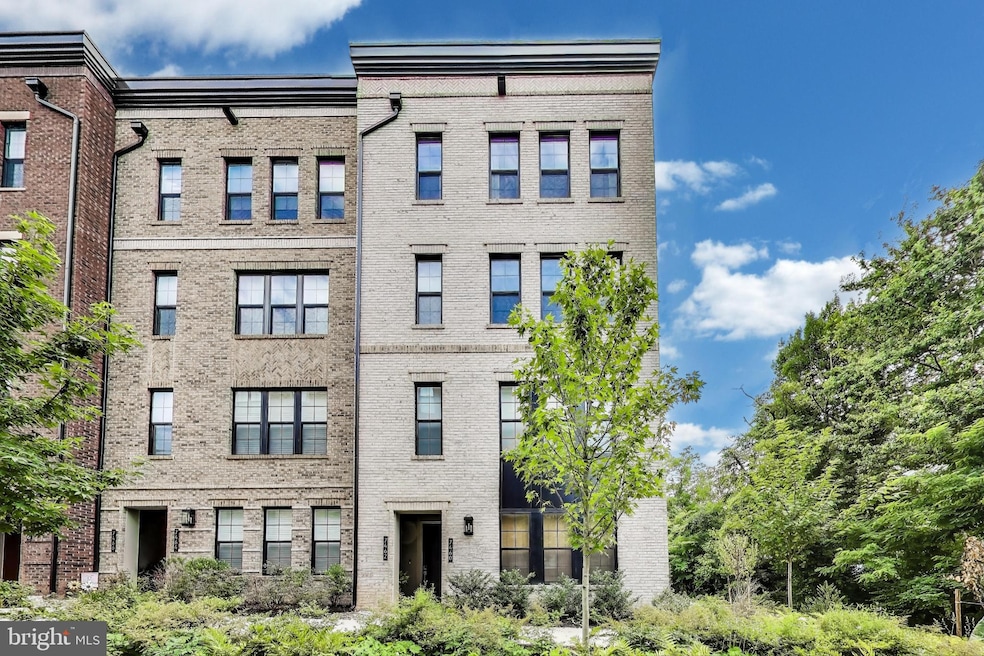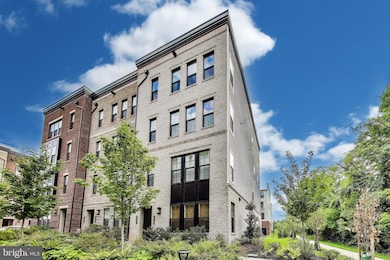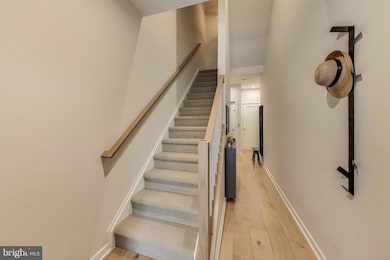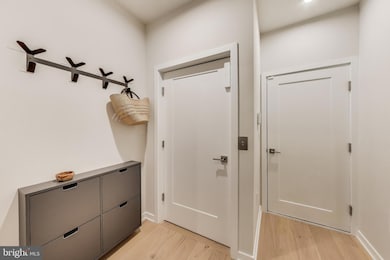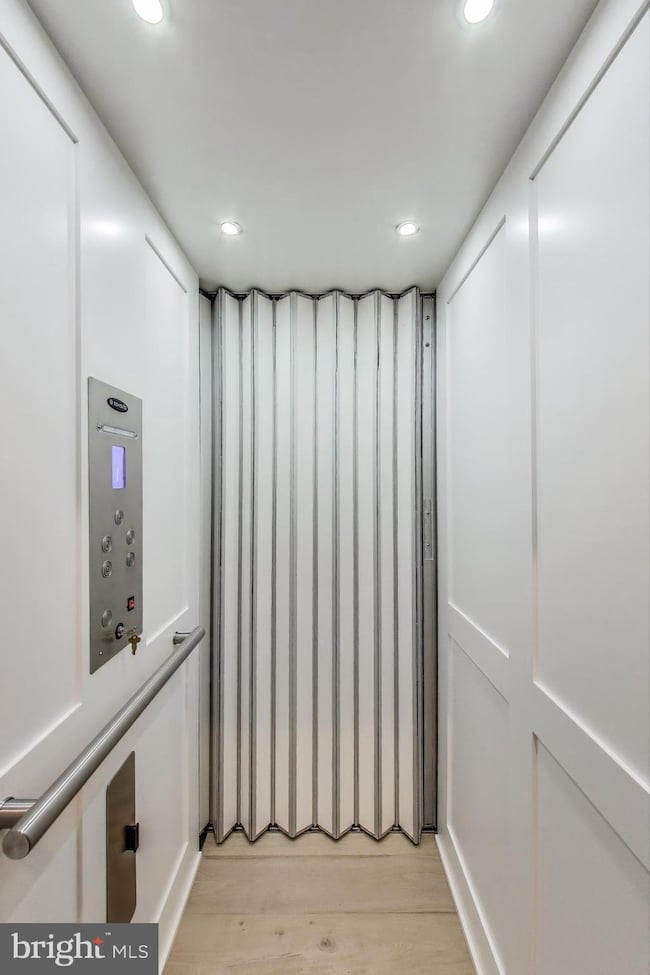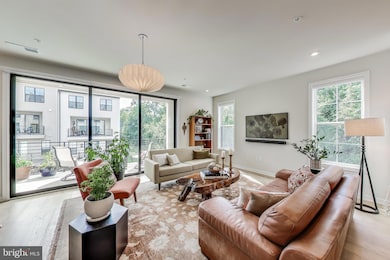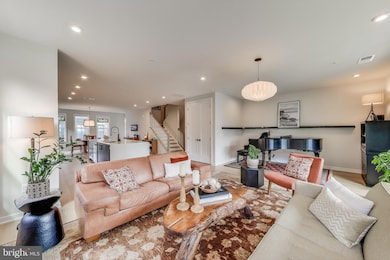
7462 Backett Wood Terrace Unit 306 Tysons, VA 22102
Tysons Corner NeighborhoodEstimated payment $9,143/month
Highlights
- 24-Hour Security
- Gourmet Kitchen
- Engineered Wood Flooring
- Longfellow Middle School Rated A
- Open Floorplan
- 1 Fireplace
About This Home
Private elevator! End unit! 12 min path to McLean Metro stop! Loaded with upgrades throughout the house! Roof-top deck with gas fireplace, stunning views ! Located on the tree-lined side of the community! This 2 year old pristine home is your "must see" opportunity.
From the moment one steps into the entry it is clear this 4-story end unit stands above the rest with its carefully chosen upgrades to enhance the pleasure of being "at home". A floor plan well suited for entertaining or "home alone" time, the high ceilings, engineered hardwood flooring, the expansive main level deck and wide open light-filled interior invites one to simply linger and enjoy the space. The chef's kitchen with upgraded Kitchen Aid appliances, backsplash to ceiling, under-counter lighting, ample storage with "stacked" country cabinets to ceiling height and double-doored panty inspires images of gatherings around the quartz expanded waterfall island and extending from the dining room through the open floor plan through the stacking multi-panel doors to the outdoors of the balcony. What a wonderful space!
Head up to the bedroom level and explore the well-planned space that includes a luxurious primary suite with walk-in closet and spa-inspired en suite bath beautifully tiled, featuring double sink as well as separate water closet. The second bedroom - suitable for guest room or study - includes a Murphy bed and book shelf lined wall. The attractive hall bath is close to bedrooms two & three. Also on this level is a grand windowed laundry room. In addition to washer & dryer there is a deep sink, shelving and space for storage.
Take the elevator or the stairs up one more level and step into a grand private retreat with amazing views! The roof-top deck with the upgraded slate flooring features a gas fireplace and exceptional space. Whether sunning in a hammock, reading under the sunbrella or gathering to grill & visit or spending an evening star gazing. enjoying the quiet perch after a busy day, it's right here...no transportation needed!
Among the "unseen" upgrades which enhance this property are the Smart home automation package including additional CAT 6 and HDMI lines, security system with live monitoring, custom power rollers shades (10) on main living level, custom honey comb room-darkening shades in primary bedroom, bathroom and a secondary bedroom, power & internet connection box for TV flush mount in living room, the added storage, upgraded lighting, work table and Polyaspartic flooring in the garage and storage cabinet on roof deck.
Sellers request a 30-45 day Post Settlement Occupancy. NO SHOWINGS PRIOR TO 4PM JULY 21-24.
Open House Schedule
-
Saturday, July 19, 202511:30 am to 1:30 pm7/19/2025 11:30:00 AM +00:007/19/2025 1:30:00 PM +00:00First viewing! Be sure to see this exceptional property!Add to Calendar
Townhouse Details
Home Type
- Townhome
Est. Annual Taxes
- $14,567
Year Built
- Built in 2023
HOA Fees
Parking
- 1 Car Direct Access Garage
- 1 Driveway Space
- Parking Storage or Cabinetry
- Side Facing Garage
- Garage Door Opener
Home Design
- Brick Exterior Construction
- Slab Foundation
- Fiberglass Siding
- Concrete Perimeter Foundation
Interior Spaces
- 2,764 Sq Ft Home
- Property has 4 Levels
- Open Floorplan
- Ceiling height of 9 feet or more
- Recessed Lighting
- 1 Fireplace
- Screen For Fireplace
- Vinyl Clad Windows
- Insulated Windows
- Double Hung Windows
- Window Screens
- Sliding Doors
- Insulated Doors
- Great Room
- Dining Room
Kitchen
- Gourmet Kitchen
- Built-In Self-Cleaning Oven
- Cooktop with Range Hood
- Built-In Microwave
- Ice Maker
- Dishwasher
- Stainless Steel Appliances
- Kitchen Island
- Disposal
Flooring
- Engineered Wood
- Ceramic Tile
Bedrooms and Bathrooms
- 3 Bedrooms
- En-Suite Primary Bedroom
- En-Suite Bathroom
- Walk-In Closet
- Walk-in Shower
Laundry
- Laundry Room
- Laundry on upper level
- Electric Front Loading Dryer
- ENERGY STAR Qualified Washer
Home Security
Schools
- Westgate Elementary School
- Longfellow Middle School
- Mclean High School
Utilities
- Forced Air Heating and Cooling System
- Vented Exhaust Fan
- Underground Utilities
- Natural Gas Water Heater
- Phone Available
Additional Features
- Accessible Elevator Installed
- Energy-Efficient Windows
- Property is in excellent condition
Listing and Financial Details
- Assessor Parcel Number 0303 48 0306
Community Details
Overview
- Association fees include all ground fee, common area maintenance, exterior building maintenance, lawn care front, road maintenance, trash
- Union Park At Mcleanoa HOA
- Union Park At Mclean Condo
- Union Park At Mclean Subdivision, Griffith Virginian Floorplan
Amenities
- Common Area
Pet Policy
- Pets Allowed
Security
- 24-Hour Security
- Fire and Smoke Detector
Map
Home Values in the Area
Average Home Value in this Area
Property History
| Date | Event | Price | Change | Sq Ft Price |
|---|---|---|---|---|
| 07/19/2025 07/19/25 | For Sale | $1,379,000 | -- | $499 / Sq Ft |
Similar Homes in the area
Source: Bright MLS
MLS Number: VAFX2256352
- 7454 Backett Wood Terrace Unit 403
- 7585 Sawyer Farm Way Unit 904
- 7551 Sawyer Farm Way Unit 1703
- 7421 Backett Wood Terrace Unit 1311
- 1741 McKenna Point Dr Unit 2701
- 7621 Tremayne Place Unit 205
- 7651 Tremayne Place Unit 207
- 7630 Provincial Dr Unit 307
- 1747 Gilson St
- 7640 Provincial Dr Unit 203
- 1830 Cherri Dr
- 1781 Chain Bridge Rd Unit 302
- 1781 Chain Bridge Rd Unit 307
- 1650 Colonial Hills Dr
- 1761 Old Meadow Rd Unit 412
- 1761 Old Meadow Rd Unit 209
- 1761 Old Meadow Rd Unit 102
- 1735 Olney Rd
- 7740 Legere Ct Unit 35
- 1812 Olney Rd
- 7463 Backett Wood Terrace Unit 1214
- 7548 Sawyer Farm Way Unit 1407
- 7401 Backett Wood Terrace Unit 1301
- 7433 Tillman Dr
- 7600 Tremayne Place
- 1785 Westwind Way Unit 22
- 1653 Anderson Rd
- 7621 Tremayne Place Unit 111
- 1691 Westwind Way Unit 1
- 1800 Chain Bridge Rd
- 1678 Westwind Way Unit 143
- 7480 Birdwood Ave Unit FL9-ID776
- 7480 Birdwood Ave Unit FL4-ID772
- 7480 Birdwood Ave Unit FL6-ID775
- 7721 Tremayne Place Unit 112
- 7480 Birdwood Ave
- 7720 Tremayne Place Unit 107
- 1575 Anderson Rd
- 1761 Old Meadow Rd Unit 111
- 1761 Old Meadow Rd Unit 311
