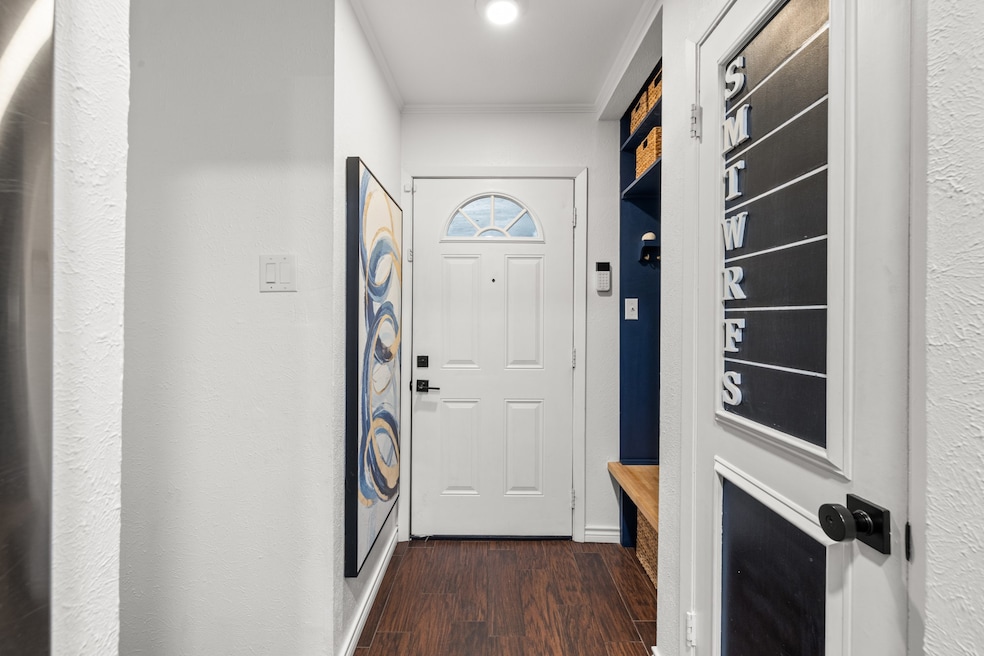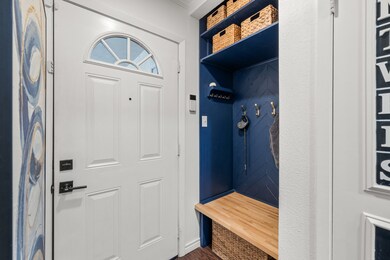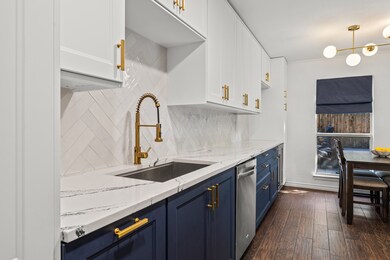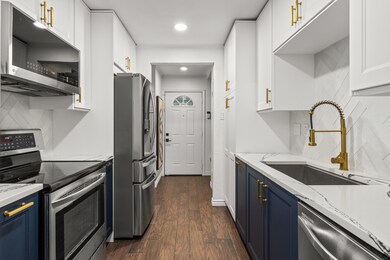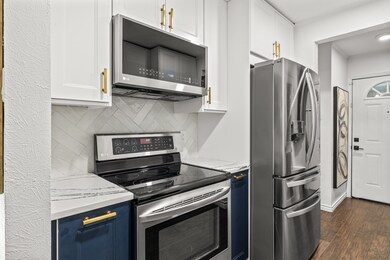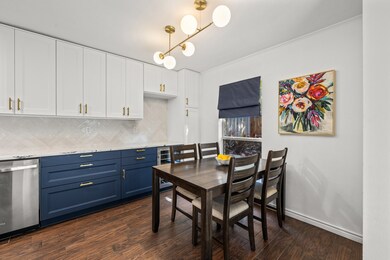7462 E Northwest Hwy Unit 128 Dallas, TX 75231
Northeast Dallas NeighborhoodEstimated payment $3,062/month
Highlights
- In Ground Pool
- 4.54 Acre Lot
- Tile Flooring
- Lakewood Elementary School Rated A-
- Walk-In Closet
- 2 Attached Carport Spaces
About This Home
MOTIVATED SELLERS! Zoned to Lakewood Elementary, this stylish and thoughtfully updated condo offers the perfect blend of comfort, convenience, and modern design while allowing for a lock and leave lifestyle. The open-concept living and dining areas create an inviting space for both everyday living and entertaining, while the cozy living room fireplace adds warmth and charm. The renovated kitchen features stainless steel appliances including a built-in microwave, sleek quartz countertops, and a charming breakfast nook. A separate full-size laundry room with built-in cabinetry adds everyday functionality. Upstairs, you'll find generously sized bedrooms and two full bathrooms. Sliding doors from the living room open to a private stone patio surrounded by a wood fence—ideal for relaxing or entertaining outdoors. Additional features include a two-car attached carport, ample storage throughout the home, access to a community pool, and zoned to award-winning Lakewood Elementary. Located just minutes from White Rock Lake and scenic bike trails, this home offers the best of East Dallas living.
Listing Agent
Allie Beth Allman & Associates Brokerage Phone: 214-695-8701 License #0648883 Listed on: 09/04/2025

Co-Listing Agent
Allie Beth Allman & Associates Brokerage Phone: 214-695-8701 License #0728645
Property Details
Home Type
- Condominium
Est. Annual Taxes
- $7,158
Year Built
- Built in 1973
Lot Details
- Wood Fence
HOA Fees
- $511 Monthly HOA Fees
Home Design
- Brick Exterior Construction
- Composition Roof
Interior Spaces
- 1,525 Sq Ft Home
- 2-Story Property
- Ceiling Fan
- Decorative Lighting
- Wood Burning Fireplace
Kitchen
- Electric Range
- Microwave
- Dishwasher
- Wine Cooler
- Disposal
Flooring
- Carpet
- Laminate
- Tile
Bedrooms and Bathrooms
- 3 Bedrooms
- Walk-In Closet
Home Security
Parking
- 2 Attached Carport Spaces
- Additional Parking
Outdoor Features
- In Ground Pool
- Exterior Lighting
- Outdoor Storage
- Rain Gutters
Schools
- Lakewood Elementary School
- Woodrow Wilson High School
Utilities
- Central Heating and Cooling System
- High Speed Internet
- Cable TV Available
Listing and Financial Details
- Assessor Parcel Number 00000396563520000
- Tax Block A5426
Community Details
Overview
- Association fees include all facilities, management, insurance, ground maintenance, maintenance structure, sewer, trash, water
- Snl Associates Association
- Whiterock West Condo Subdivision
Security
- Fire and Smoke Detector
Map
Home Values in the Area
Average Home Value in this Area
Tax History
| Year | Tax Paid | Tax Assessment Tax Assessment Total Assessment is a certain percentage of the fair market value that is determined by local assessors to be the total taxable value of land and additions on the property. | Land | Improvement |
|---|---|---|---|---|
| 2025 | $4,256 | $350,750 | $171,850 | $178,900 |
| 2024 | $4,256 | $320,250 | $171,850 | $148,400 |
| 2023 | $4,256 | $312,630 | $85,930 | $226,700 |
| 2022 | $7,817 | $312,630 | $85,930 | $226,700 |
| 2021 | $6,437 | $244,000 | $85,930 | $158,070 |
| 2020 | $6,619 | $244,000 | $85,930 | $158,070 |
| 2019 | $5,858 | $205,880 | $85,930 | $119,950 |
| 2018 | $4,271 | $157,080 | $51,560 | $105,520 |
| 2017 | $4,147 | $152,500 | $51,560 | $100,940 |
| 2016 | $3,857 | $141,830 | $34,370 | $107,460 |
| 2015 | $2,995 | $137,250 | $34,370 | $102,880 |
| 2014 | $2,995 | $137,250 | $34,370 | $102,880 |
Property History
| Date | Event | Price | List to Sale | Price per Sq Ft |
|---|---|---|---|---|
| 11/07/2025 11/07/25 | Price Changed | $370,000 | -1.3% | $243 / Sq Ft |
| 09/25/2025 09/25/25 | Price Changed | $375,000 | -2.6% | $246 / Sq Ft |
| 09/10/2025 09/10/25 | For Sale | $385,000 | -- | $252 / Sq Ft |
Purchase History
| Date | Type | Sale Price | Title Company |
|---|---|---|---|
| Vendors Lien | -- | Rtt | |
| Vendors Lien | -- | Rtt |
Mortgage History
| Date | Status | Loan Amount | Loan Type |
|---|---|---|---|
| Open | $84,000 | New Conventional | |
| Previous Owner | $121,831 | FHA |
Source: North Texas Real Estate Information Systems (NTREIS)
MLS Number: 21050665
APN: 00000396563520000
- 7456 E Northwest Hwy Unit 125
- 7496 E Northwest Hwy Unit 145
- 7232 Syracuse Dr
- 7231 Syracuse Dr
- 1714 Park Way
- 7415 Walling Ln
- 7329 Dalewood Ln
- 7126 Edgerton Dr
- 6925 Galemeadow Cir
- 7320 Walling Ln
- 7220 Haverford Rd
- 7325 Rutgers Dr
- 6842 Arboreal Dr
- 6841 Arboreal Dr
- 6912 Town Dr N
- 7147 E Mockingbird Ln
- 6848 Town Dr N
- 7328 Rockhurst Dr
- 7318 Rockhurst Dr
- 7127 E Mockingbird Ln
- 7232 Syracuse Dr
- 7235 Syracuse Dr
- 7458 Walling Ln
- 7406 Walling Ln
- 7544 Brentcove Cir
- 7545 E Northwest Hwy
- 7479 Walling Ln
- 7111 Wild Valley Dr
- 6905 Arboreal Dr
- 6748 Hialeah Dr
- 6811 Patrick Dr
- 6639 Aintree Cir Unit ID1032087P
- 6646 E Lovers Ln Unit 507
- 6646 E Lovers Ln Unit 301
- 6646 E Lovers Ln Unit 1106
- 6611 Highgate Ln
- 6592 Arborist Ln
- 6984 Santa Barbara Dr
- 6665 Santa Anita Dr
- 6603 E Lovers Ln
