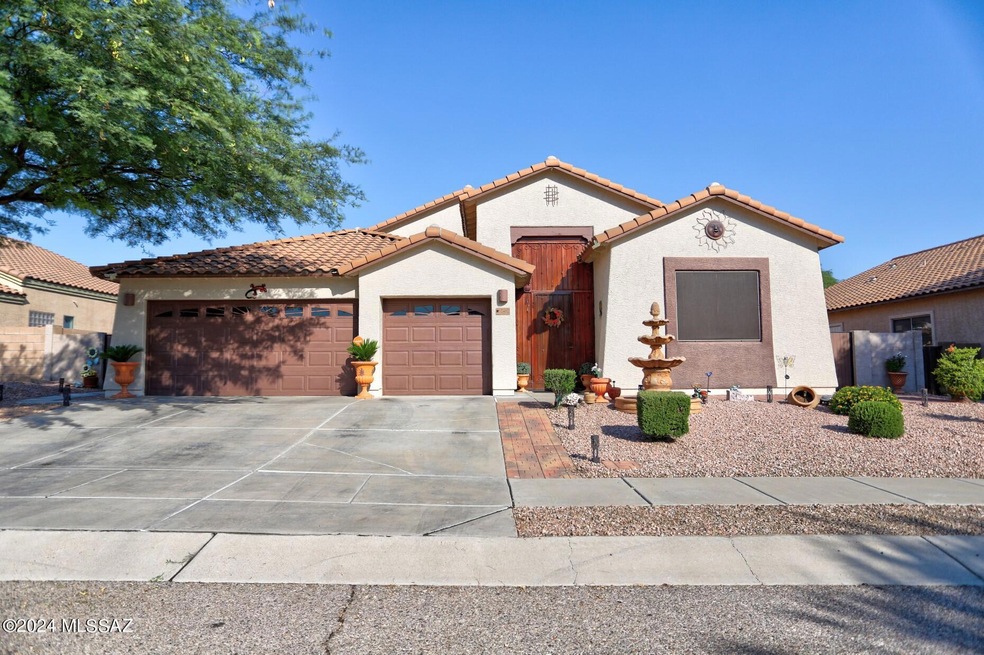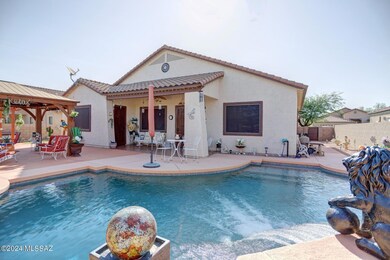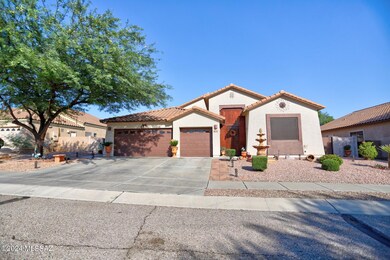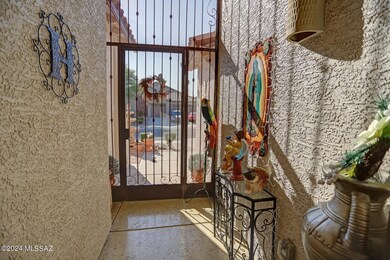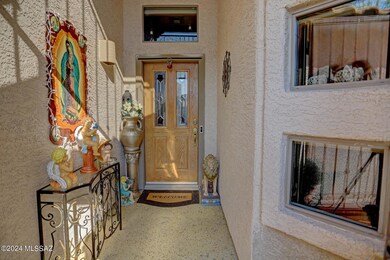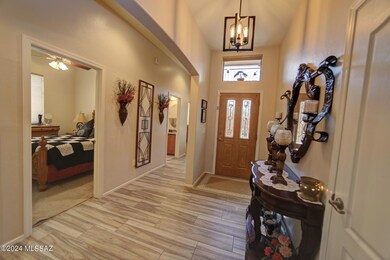
7462 S Climbing Ivy Dr Tucson, AZ 85757
Highlights
- Home Theater
- 3 Car Garage
- Contemporary Architecture
- Saltwater Pool
- Two Primary Bathrooms
- Recreation Room
About This Home
As of August 2024LENNAR HOME. Welcome to your dream home located in the highly sought-after Star Valley subdivion. This 4 bedroom 2 bath home with POOL has been immaculately maintained. Boasts numerous upgrades and thoughtful touches, making it the perfect blend of comfort and luxury. Meticulously maintained and move-in ready, with fresh exterior paint that enhances its curb appeal. Owners have added a gazebo, pergola, and extra storage areas, complementing the meticulously landscaped yard. Inside, discover updated lighting, newer appliances, and granite countertops that accentuate the modern kitchen plus pull out shelves. Enjoy the luxurious tiled walk-in shower with DUAL shower heads in the master bathroom, along with a huge walk-in closet for ample storage.This sought-after floorplan features
Home Details
Home Type
- Single Family
Est. Annual Taxes
- $3,048
Year Built
- Built in 2007
Lot Details
- 2,338 Sq Ft Lot
- Lot Dimensions are 72x115x76x115
- East Facing Home
- East or West Exposure
- Block Wall Fence
- Desert Landscape
- Artificial Turf
- Native Plants
- Shrub
- Landscaped with Trees
- Front Yard
- Property is zoned Pima County - SP
HOA Fees
- $40 Monthly HOA Fees
Home Design
- Contemporary Architecture
- Mediterranean Architecture
- Frame With Stucco
- Tile Roof
Interior Spaces
- 2,338 Sq Ft Home
- Property has 1 Level
- Ceiling height of 9 feet or more
- Ceiling Fan
- Triple Pane Windows
- Entrance Foyer
- Great Room
- Family Room
- Living Room
- Formal Dining Room
- Home Theater
- Den
- Library
- Recreation Room
- Bonus Room
- Alarm System
- Laundry Room
- Property Views
Kitchen
- Breakfast Area or Nook
- Breakfast Bar
- Walk-In Pantry
- Gas Range
- Recirculated Exhaust Fan
- Microwave
- Dishwasher
- Stainless Steel Appliances
- Granite Countertops
Flooring
- Carpet
- Ceramic Tile
Bedrooms and Bathrooms
- 4 Bedrooms
- Two Primary Bathrooms
- 2 Full Bathrooms
- Dual Vanity Sinks in Primary Bathroom
- Bathtub with Shower
- Shower Only
- Exhaust Fan In Bathroom
Parking
- 3 Car Garage
- Parking Pad
Outdoor Features
- Saltwater Pool
- Patio
Schools
- Vesey Elementary School
- Valencia Middle School
- Cholla High School
Utilities
- Central Air
- Heating System Uses Natural Gas
- Electric Water Heater
Additional Features
- No Interior Steps
- Energy-Efficient Lighting
Community Details
Overview
- Association fees include common area maintenance
- Star Valley Blk. 10 Subdivision
- The community has rules related to deed restrictions
Recreation
- Jogging Path
- Hiking Trails
Ownership History
Purchase Details
Home Financials for this Owner
Home Financials are based on the most recent Mortgage that was taken out on this home.Purchase Details
Home Financials for this Owner
Home Financials are based on the most recent Mortgage that was taken out on this home.Purchase Details
Home Financials for this Owner
Home Financials are based on the most recent Mortgage that was taken out on this home.Purchase Details
Home Financials for this Owner
Home Financials are based on the most recent Mortgage that was taken out on this home.Similar Homes in Tucson, AZ
Home Values in the Area
Average Home Value in this Area
Purchase History
| Date | Type | Sale Price | Title Company |
|---|---|---|---|
| Warranty Deed | $460,000 | Stewart Title & Trust Of Tucso | |
| Warranty Deed | $276,500 | Signature Ttl Agcy Of Az Llc | |
| Warranty Deed | $224,900 | Title Security Agency Llc | |
| Warranty Deed | $224,900 | Title Security Agency Llc | |
| Special Warranty Deed | $189,750 | Title Security Agency Of Az | |
| Special Warranty Deed | $189,750 | Title Security Agency Of Az |
Mortgage History
| Date | Status | Loan Amount | Loan Type |
|---|---|---|---|
| Open | $368,000 | New Conventional | |
| Previous Owner | $60,001 | New Conventional | |
| Previous Owner | $220,825 | FHA | |
| Previous Owner | $184,493 | VA | |
| Previous Owner | $193,829 | VA |
Property History
| Date | Event | Price | Change | Sq Ft Price |
|---|---|---|---|---|
| 08/30/2024 08/30/24 | Sold | $460,000 | +2.4% | $197 / Sq Ft |
| 08/20/2024 08/20/24 | Pending | -- | -- | -- |
| 07/30/2024 07/30/24 | Price Changed | $449,000 | -2.4% | $192 / Sq Ft |
| 07/10/2024 07/10/24 | For Sale | $460,000 | +66.4% | $197 / Sq Ft |
| 04/03/2020 04/03/20 | Sold | $276,500 | 0.0% | $118 / Sq Ft |
| 03/04/2020 03/04/20 | Pending | -- | -- | -- |
| 02/29/2020 02/29/20 | For Sale | $276,500 | +22.9% | $118 / Sq Ft |
| 06/12/2017 06/12/17 | Sold | $224,900 | 0.0% | $96 / Sq Ft |
| 05/13/2017 05/13/17 | Pending | -- | -- | -- |
| 05/09/2017 05/09/17 | For Sale | $224,900 | -- | $96 / Sq Ft |
Tax History Compared to Growth
Tax History
| Year | Tax Paid | Tax Assessment Tax Assessment Total Assessment is a certain percentage of the fair market value that is determined by local assessors to be the total taxable value of land and additions on the property. | Land | Improvement |
|---|---|---|---|---|
| 2024 | $3,251 | $22,504 | -- | -- |
| 2023 | $2,936 | $21,433 | $0 | $0 |
| 2022 | $2,936 | $20,412 | $0 | $0 |
| 2021 | $2,943 | $18,514 | $0 | $0 |
| 2020 | $2,840 | $18,514 | $0 | $0 |
| 2019 | $2,757 | $20,544 | $0 | $0 |
| 2018 | $2,650 | $15,993 | $0 | $0 |
| 2017 | $2,487 | $15,993 | $0 | $0 |
| 2016 | $2,449 | $15,232 | $0 | $0 |
| 2015 | $2,347 | $14,506 | $0 | $0 |
Agents Affiliated with this Home
-
Bobbie Fimbres
B
Seller's Agent in 2024
Bobbie Fimbres
Realty Bobbie
(520) 661-5543
47 Total Sales
-
Sean Mckenzie

Buyer's Agent in 2024
Sean Mckenzie
My Home Group
(480) 353-6963
101 Total Sales
-
George Laughton

Buyer Co-Listing Agent in 2024
George Laughton
My Home Group
(623) 462-3017
3,084 Total Sales
-
F
Seller's Agent in 2020
Frank Torrez
HomeSmart Advantage Group
-
S
Buyer's Agent in 2020
Sabrina Kyles
Realty One Group Integrity
-
G
Seller's Agent in 2017
Glenn Nowacki
Cobb Realty, LLC
Map
Source: MLS of Southern Arizona
MLS Number: 22417060
APN: 210-42-2810
- 6589 W Sydney Ct
- 7483 S Salt Water Dr
- 7518 S Salt Water Dr
- 6503 W Misty Mountain Way
- 7777 W Los Reales Rd
- 6468 W Castle Pines Way
- 6642 W Harbin Ridge Way
- 6750 W Cold Stream Ct
- 6741 W Cold Stream Ct
- 6726 W Cold Stream Ct
- 6734 W Cold Stream Ct
- 6719 W Cold Stream Ct
- 6742 W Cold Stream Ct
- 7692 S Enchanted Spring Dr
- 7692 S Enchanted Spring Dr
- 7692 S Enchanted Spring Dr
- 7842 S Star Wash Loop
- 7692 S Enchanted Spring Dr
- 7692 S Enchanted Spring Dr
- 7854 S Star Wash Loop
