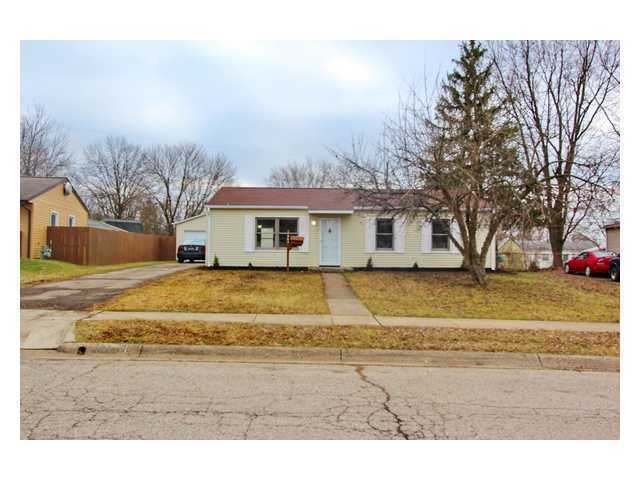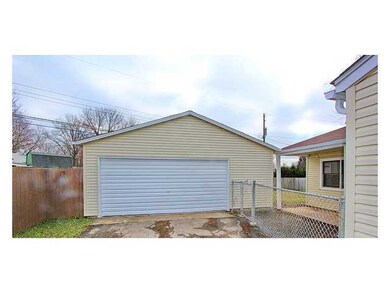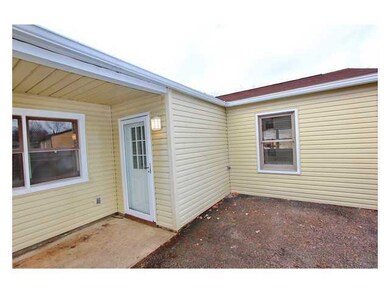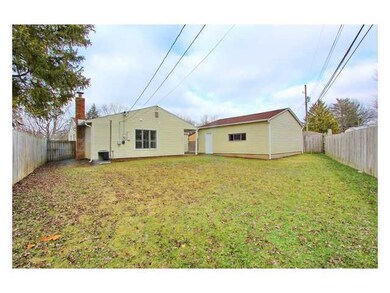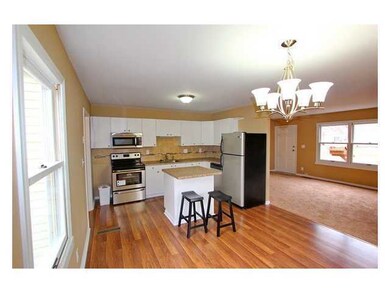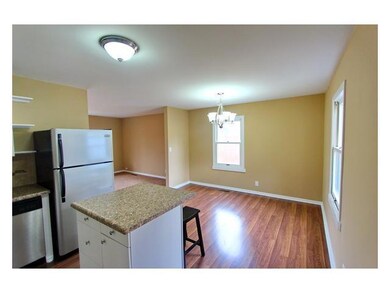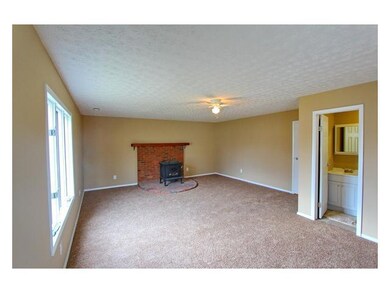
7463 Smithfield Ave Reynoldsburg, OH 43068
Highlights
- Wood Burning Stove
- Fenced Yard
- Fireplace
- Ranch Style House
- Detached Garage
- Patio
About This Home
As of June 2025Come and see what may be the largest home in Brookside! Totally updated and move in ready. This house has an oversized 2+ car garage, fenced in backyard and nice patio. The list of updates includes new roof on house and garage, all new HVAC, ceramic tile, laminate and carpet, new kitchen countertops, new SS appliances, new vanities, sinks and toilets, new kitchen sink and disposal ,all freshly painted, light fixtures, the list goes on!
Last Agent to Sell the Property
BerkshireHathawayHSCragerTobin License #2007001852 Listed on: 01/16/2014

Last Buyer's Agent
David Fairman
ERA Real Solutions Realty
Home Details
Home Type
- Single Family
Year Built
- Built in 1959
Lot Details
- 7,405 Sq Ft Lot
- Fenced Yard
- Fenced
Home Design
- Ranch Style House
- Slab Foundation
- Vinyl Siding
Interior Spaces
- 1,553 Sq Ft Home
- Fireplace
- Wood Burning Stove
- Insulated Windows
- Family Room
- Laundry on main level
Kitchen
- Electric Range
- Microwave
- Dishwasher
Flooring
- Carpet
- Laminate
- Ceramic Tile
Bedrooms and Bathrooms
- 3 Main Level Bedrooms
- 2 Full Bathrooms
Parking
- Detached Garage
- On-Street Parking
Outdoor Features
- Patio
Utilities
- Forced Air Heating and Cooling System
- Heating System Uses Gas
Listing and Financial Details
- Home warranty included in the sale of the property
- Assessor Parcel Number 060-001699
Ownership History
Purchase Details
Home Financials for this Owner
Home Financials are based on the most recent Mortgage that was taken out on this home.Purchase Details
Home Financials for this Owner
Home Financials are based on the most recent Mortgage that was taken out on this home.Purchase Details
Home Financials for this Owner
Home Financials are based on the most recent Mortgage that was taken out on this home.Purchase Details
Home Financials for this Owner
Home Financials are based on the most recent Mortgage that was taken out on this home.Purchase Details
Purchase Details
Purchase Details
Purchase Details
Similar Homes in Reynoldsburg, OH
Home Values in the Area
Average Home Value in this Area
Purchase History
| Date | Type | Sale Price | Title Company |
|---|---|---|---|
| Warranty Deed | $268,000 | Ohio Real Title | |
| Warranty Deed | $217,000 | Ohio Real Title | |
| Warranty Deed | $102,000 | None Available | |
| Quit Claim Deed | -- | None Available | |
| Survivorship Deed | $46,000 | None Available | |
| Limited Warranty Deed | -- | None Available | |
| Sheriffs Deed | $46,000 | None Available | |
| Deed | $18,900 | -- |
Mortgage History
| Date | Status | Loan Amount | Loan Type |
|---|---|---|---|
| Open | $263,145 | FHA | |
| Previous Owner | $173,600 | New Conventional | |
| Previous Owner | $96,900 | New Conventional | |
| Previous Owner | $100,000 | Credit Line Revolving |
Property History
| Date | Event | Price | Change | Sq Ft Price |
|---|---|---|---|---|
| 06/20/2025 06/20/25 | Sold | $268,000 | +1.1% | $173 / Sq Ft |
| 04/24/2025 04/24/25 | Off Market | $265,000 | -- | -- |
| 03/31/2025 03/31/25 | Off Market | $217,000 | -- | -- |
| 03/05/2025 03/05/25 | For Sale | $265,000 | +22.1% | $171 / Sq Ft |
| 09/10/2024 09/10/24 | Sold | $217,000 | -0.5% | $140 / Sq Ft |
| 08/01/2024 08/01/24 | Pending | -- | -- | -- |
| 07/22/2024 07/22/24 | Price Changed | $218,000 | -4.4% | $140 / Sq Ft |
| 07/12/2024 07/12/24 | For Sale | $228,000 | +123.5% | $147 / Sq Ft |
| 03/28/2014 03/28/14 | Sold | $102,000 | -2.9% | $66 / Sq Ft |
| 02/26/2014 02/26/14 | Pending | -- | -- | -- |
| 01/15/2014 01/15/14 | For Sale | $105,000 | +128.3% | $68 / Sq Ft |
| 10/31/2013 10/31/13 | Sold | $46,000 | +4.5% | $30 / Sq Ft |
| 10/01/2013 10/01/13 | Pending | -- | -- | -- |
| 09/07/2013 09/07/13 | For Sale | $44,000 | -- | $28 / Sq Ft |
Tax History Compared to Growth
Tax History
| Year | Tax Paid | Tax Assessment Tax Assessment Total Assessment is a certain percentage of the fair market value that is determined by local assessors to be the total taxable value of land and additions on the property. | Land | Improvement |
|---|---|---|---|---|
| 2024 | $3,810 | $74,410 | $18,550 | $55,860 |
| 2023 | $3,636 | $74,410 | $18,550 | $55,860 |
| 2022 | $2,795 | $43,270 | $6,900 | $36,370 |
| 2021 | $2,806 | $43,270 | $6,900 | $36,370 |
| 2020 | $2,863 | $43,270 | $6,900 | $36,370 |
| 2019 | $2,537 | $34,760 | $5,500 | $29,260 |
| 2018 | $2,680 | $34,760 | $5,500 | $29,260 |
| 2017 | $2,725 | $34,760 | $5,500 | $29,260 |
| 2016 | $2,914 | $35,700 | $5,670 | $30,030 |
| 2015 | $2,838 | $35,700 | $5,670 | $30,030 |
| 2014 | $2,795 | $35,700 | $5,670 | $30,030 |
| 2013 | $1,430 | $35,980 | $5,950 | $30,030 |
Agents Affiliated with this Home
-
Byron Diaz

Seller's Agent in 2025
Byron Diaz
NextHome Experience
(614) 446-9616
9 in this area
396 Total Sales
-
Yelonda Masten

Buyer's Agent in 2025
Yelonda Masten
Di Lusso Real Estate
(614) 622-7726
1 in this area
55 Total Sales
-
Marie Bowe
M
Seller's Agent in 2024
Marie Bowe
USRealty.com LLP
(718) 924-7519
1 in this area
215 Total Sales
-
Kate Crager-Tobin
K
Seller's Agent in 2014
Kate Crager-Tobin
BerkshireHathawayHSCragerTobin
(614) 588-3851
77 Total Sales
-
D
Buyer's Agent in 2014
David Fairman
ERA Real Solutions Realty
-
K
Seller's Agent in 2013
Kimberlee McClellan
Majestic Realty
Map
Source: Columbus and Central Ohio Regional MLS
MLS Number: 214001296
APN: 060-001699
- 814 Gilmore Dr
- 932 Brian Dr
- 591 Brightstone Dr
- 7720 Priestley Dr
- 7511 Daugherty Dr
- 7319 Daugherty Dr
- 7914 Collins Dr
- 7898 Collins Dr
- 7906 Collins Dr
- 7799 Collins Dr
- 7895 Collins Dr
- 779 Clark Dr
- 7939 Collins Dr
- 790 Clark Dr
- 7954 Collins Dr
- 796 Clark Dr
- 7928 Collins Dr
- 7806 Collins Dr
- 714 Clark Dr
- 697 Clark Dr
