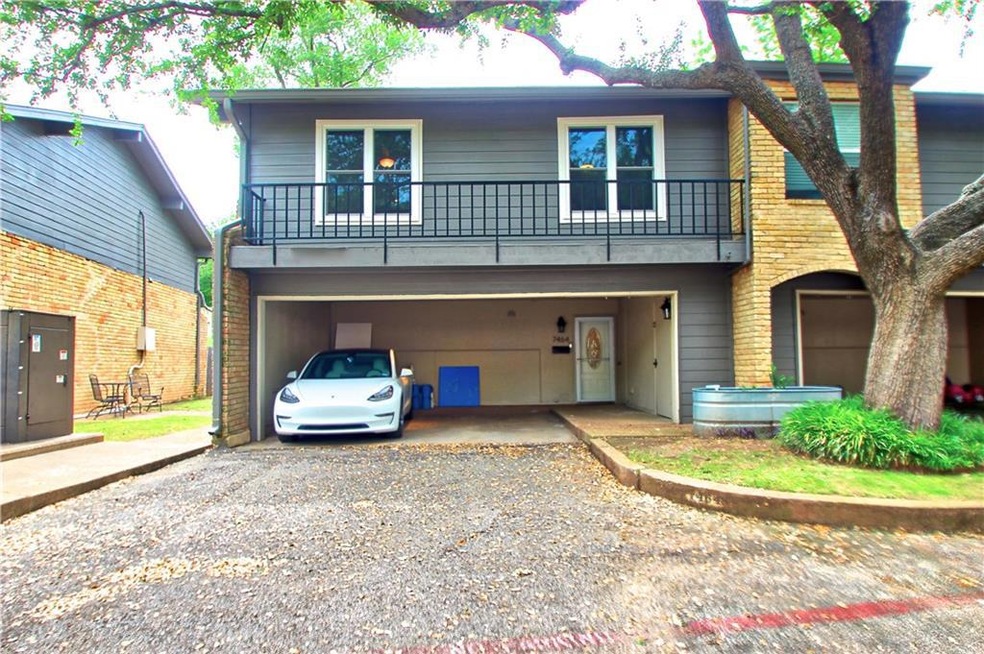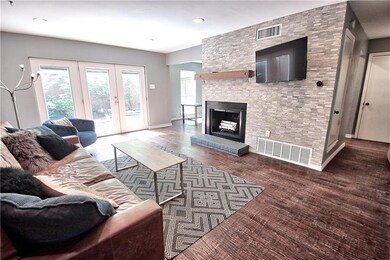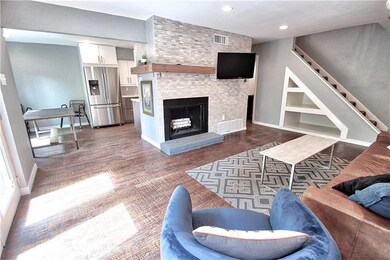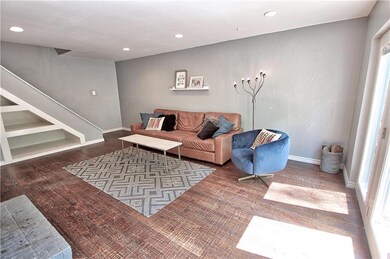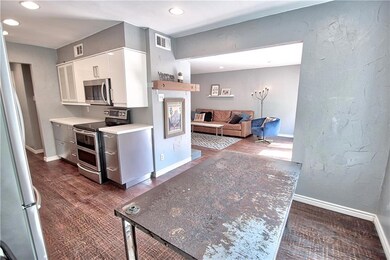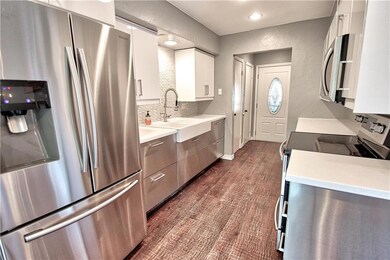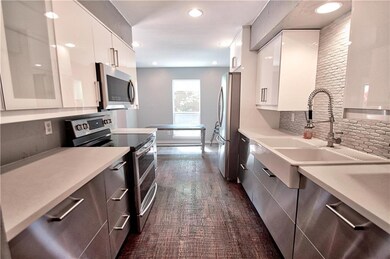
7464 E Northwest Hwy Unit 129 Dallas, TX 75231
Northeast Dallas NeighborhoodHighlights
- 4.54 Acre Lot
- Contemporary Architecture
- Community Pool
- Lakewood Elementary School Rated A-
- Marble Flooring
- Covered patio or porch
About This Home
As of June 2019RARE 3 Bedroom, 2 Full + Half Bath Unit in the West Rock West Condominium Community! FANTASTIC location near White Rock Lake and the DART Rail Station. Updated Kitchen with Stainless Appliances. Real Hardwood Floors on the First Floor. Wood Burning Fireplace. Recent Double Pane Windows in 2018. Air Conditioning Replaced in 2013. 2 Car Carport. Community Pool. FANTASTIC Location in this hidden gem of a community. Currently zoned to Lakewood Elementary!
Last Agent to Sell the Property
Ray Mach
Raymond Leon & Associates, LLC License #0473115 Listed on: 06/14/2019
Property Details
Home Type
- Condominium
Est. Annual Taxes
- $2,718
Year Built
- Built in 1973
HOA Fees
- $313 Monthly HOA Fees
Home Design
- Contemporary Architecture
- Traditional Architecture
- Brick Exterior Construction
- Slab Foundation
- Frame Construction
- Composition Roof
- Siding
Interior Spaces
- 1,525 Sq Ft Home
- 2-Story Property
- Ceiling Fan
- Decorative Lighting
- Wood Burning Fireplace
- ENERGY STAR Qualified Windows
- Window Treatments
Kitchen
- Electric Oven
- Electric Range
- Microwave
- Plumbed For Ice Maker
- Dishwasher
- Disposal
Flooring
- Wood
- Carpet
- Laminate
- Marble
- Ceramic Tile
Bedrooms and Bathrooms
- 3 Bedrooms
Parking
- Attached Garage
- 2 Carport Spaces
- Front Facing Garage
Schools
- Lakewood Elementary School
- Long Middle School
- Wilson High School
Utilities
- Central Heating and Cooling System
- High Speed Internet
- Cable TV Available
Additional Features
- Energy-Efficient Appliances
- Covered patio or porch
- Wood Fence
Listing and Financial Details
- Assessor Parcel Number 00000396563540000
- Tax Block A5426
- $4,469 per year unexempt tax
Community Details
Overview
- Association fees include insurance, maintenance structure, management fees, sewer, water
- Snl Associates HOA, Phone Number (214) 460-6918
- White Rock West Condo Subdivision
- Mandatory home owners association
Recreation
- Community Pool
Security
- Fenced around community
Ownership History
Purchase Details
Home Financials for this Owner
Home Financials are based on the most recent Mortgage that was taken out on this home.Purchase Details
Home Financials for this Owner
Home Financials are based on the most recent Mortgage that was taken out on this home.Purchase Details
Home Financials for this Owner
Home Financials are based on the most recent Mortgage that was taken out on this home.Purchase Details
Home Financials for this Owner
Home Financials are based on the most recent Mortgage that was taken out on this home.Purchase Details
Home Financials for this Owner
Home Financials are based on the most recent Mortgage that was taken out on this home.Similar Homes in the area
Home Values in the Area
Average Home Value in this Area
Purchase History
| Date | Type | Sale Price | Title Company |
|---|---|---|---|
| Interfamily Deed Transfer | -- | Sendera Title | |
| Interfamily Deed Transfer | -- | None Available | |
| Vendors Lien | -- | Rtt | |
| Vendors Lien | -- | -- | |
| Warranty Deed | -- | -- |
Mortgage History
| Date | Status | Loan Amount | Loan Type |
|---|---|---|---|
| Open | $98,958 | FHA | |
| Closed | $124,160 | FHA | |
| Previous Owner | $64,500 | FHA | |
| Previous Owner | $51,650 | FHA |
Property History
| Date | Event | Price | Change | Sq Ft Price |
|---|---|---|---|---|
| 01/27/2020 01/27/20 | Rented | $2,000 | 0.0% | -- |
| 01/18/2020 01/18/20 | For Rent | $2,000 | 0.0% | -- |
| 06/14/2019 06/14/19 | Sold | -- | -- | -- |
| 06/14/2019 06/14/19 | Pending | -- | -- | -- |
| 06/14/2019 06/14/19 | For Sale | $255,000 | -- | $167 / Sq Ft |
Tax History Compared to Growth
Tax History
| Year | Tax Paid | Tax Assessment Tax Assessment Total Assessment is a certain percentage of the fair market value that is determined by local assessors to be the total taxable value of land and additions on the property. | Land | Improvement |
|---|---|---|---|---|
| 2024 | $2,718 | $320,250 | $171,850 | $148,400 |
| 2023 | $2,718 | $312,630 | $85,930 | $226,700 |
| 2022 | $7,817 | $312,630 | $85,930 | $226,700 |
| 2021 | $6,437 | $244,000 | $85,930 | $158,070 |
| 2020 | $6,619 | $244,000 | $0 | $0 |
| 2019 | $5,858 | $205,880 | $85,930 | $119,950 |
| 2018 | $4,271 | $157,080 | $51,560 | $105,520 |
| 2017 | $4,147 | $152,500 | $51,560 | $100,940 |
| 2016 | $3,318 | $122,000 | $34,370 | $87,630 |
| 2015 | $2,641 | $122,000 | $34,370 | $87,630 |
| 2014 | $2,641 | $122,000 | $34,370 | $87,630 |
Agents Affiliated with this Home
-
Jack Xiao
J
Seller's Agent in 2020
Jack Xiao
PubRealty
(214) 701-2089
2 in this area
23 Total Sales
-
N
Buyer's Agent in 2020
NON-MLS MEMBER
NON MLS
-
R
Seller's Agent in 2019
Ray Mach
Raymond Leon & Associates, LLC
Map
Source: North Texas Real Estate Information Systems (NTREIS)
MLS Number: 14114851
APN: 00000396563540000
- 7494 E Northwest Hwy Unit 144
- 7462 E Northwest Hwy Unit 128
- 7456 E Northwest Hwy Unit 125
- 7422 E Northwest Hwy Unit 107
- 7345 Syracuse Dr
- 7251 Syracuse Dr
- 7232 Syracuse Dr
- 7330 Lehigh Dr
- 7340 Lehigh Dr
- 7224 Edgerton Dr
- 7126 Edgerton Dr
- 7428 Dalewood Ln
- 7025 Wake Forrest Dr
- 7338 Walling Ln
- 7229 Haverford Rd
- 7219 Haverford Rd
- 7314 Walling Ln
- 7215 Bennington Dr
- 7319 Rutgers Dr
- 6905 Arboreal Dr
