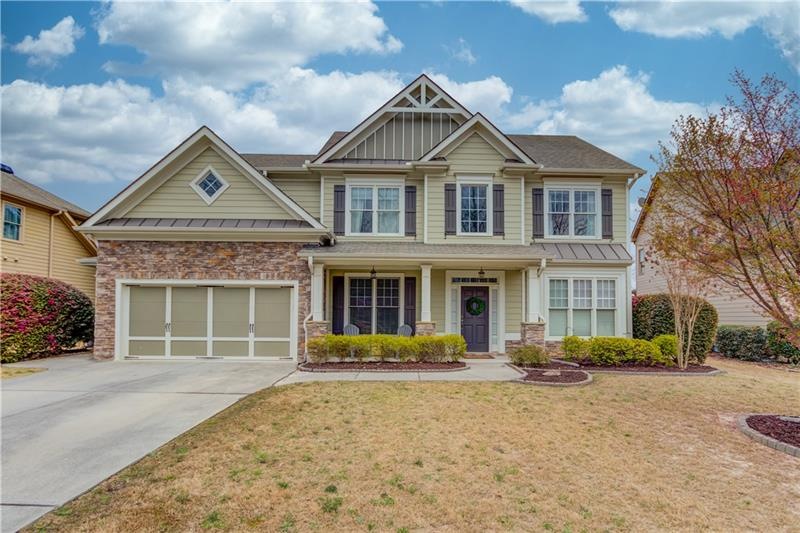Stunning 5 bedroom/4 bathroom 2 story LAKE VIEW home in Sterling on the Lake! Fabulous 2 story foyer, hardwoods throughout most of the main level, formal dining room with wainscoating, Office with 2 entrances, Bedroom and full bathroom on the main. This open concept floor plan flows from the Great Room with stacked stone fireplace and a wall of windows with spectacular Lake views into the beautiful kitchen with extended Island, white cabinets, Office Nook, walk in pantry, granite countertops, slate backsplash, Stainless double oven, gas cooktop, and microwave, Head upstairs to the Oversized Primary Bedroom with trey ceilings, sitting area, and stunning view of the lake. The expansive primary bathroom features tiled floors, separate tiled shower, dual vanities, a whirlpool tub, and walk in closet. The Laundry room in the upstairs hall, and there are 2 additional Bedrooms with full bathrooms! Take a stroll outside to your Covered back patio, fenced in yard, play set, and once again, spectacular views of the lake.. Speaking of the lake, Sterling has some Amazing amenities, like the 75 acre lake, Pools, outdoor fireplace, movie theater, fitness center, trails, Tennis, and playgrounds, and so much more.. Be sure to check out this Sterling on the lake Beauty and embrace resort style living, where you have the opportunity to live every day like you're on vacation!! Please be sure to check out the 360 tour: https://mls.kuu.la/share/collection/7YFQ3?fs=1&vr=1&sd=1&initload=0&thumbs=1 New Roof will be installed before closing.

