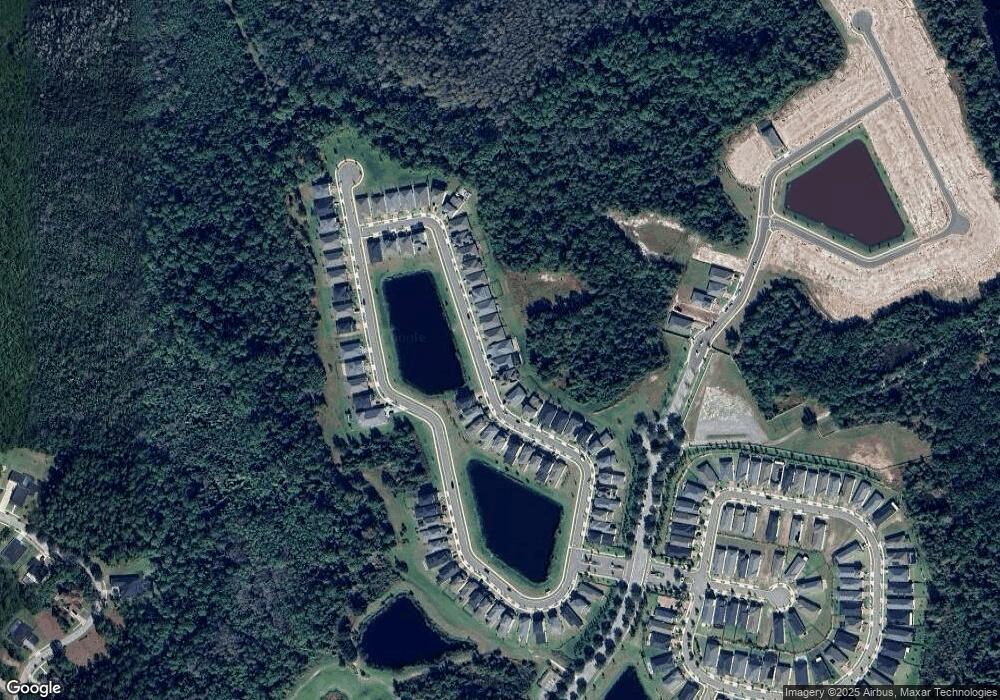7465 Wing Span Way Harmony, FL 34773
Harmony NeighborhoodEstimated Value: $387,000 - $483,000
4
Beds
3
Baths
2,289
Sq Ft
$190/Sq Ft
Est. Value
About This Home
This home is located at 7465 Wing Span Way, Harmony, FL 34773 and is currently estimated at $434,484, approximately $189 per square foot. 7465 Wing Span Way is a home with nearby schools including Harmony Community School, Harmony Middle School, and Harmony High School.
Ownership History
Date
Name
Owned For
Owner Type
Purchase Details
Closed on
Apr 8, 2022
Sold by
Jch Harmony K Llc
Bought by
Maldonado Luis M Merced and Ramirez Marimar
Current Estimated Value
Home Financials for this Owner
Home Financials are based on the most recent Mortgage that was taken out on this home.
Original Mortgage
$291,229
Outstanding Balance
$273,569
Interest Rate
4.72%
Mortgage Type
New Conventional
Estimated Equity
$160,915
Create a Home Valuation Report for This Property
The Home Valuation Report is an in-depth analysis detailing your home's value as well as a comparison with similar homes in the area
Home Values in the Area
Average Home Value in this Area
Purchase History
| Date | Buyer | Sale Price | Title Company |
|---|---|---|---|
| Maldonado Luis M Merced | $419,100 | Clear Title Solutions | |
| Maldonado Luis M Merced | $419,100 | Clear Title Solutions |
Source: Public Records
Mortgage History
| Date | Status | Borrower | Loan Amount |
|---|---|---|---|
| Open | Maldonado Luis M Merced | $291,229 | |
| Closed | Maldonado Luis M Merced | $291,229 |
Source: Public Records
Tax History
| Year | Tax Paid | Tax Assessment Tax Assessment Total Assessment is a certain percentage of the fair market value that is determined by local assessors to be the total taxable value of land and additions on the property. | Land | Improvement |
|---|---|---|---|---|
| 2025 | $7,652 | $387,600 | $65,000 | $322,600 |
| 2024 | $7,473 | $382,748 | -- | -- |
| 2023 | $7,473 | $371,600 | $0 | $0 |
| 2022 | $3,202 | $50,000 | $50,000 | $0 |
| 2021 | $3,574 | $15,000 | $15,000 | $0 |
Source: Public Records
Map
Nearby Homes
- 7480 Wing Span Way
- 3212 Oxbow Ct
- 3289 Songbird Cir
- 3168 Songbird Cir
- 3184 Songbird Cir
- 7143 Oak Glen Trail
- 3436 Sagebrush St
- 3430 Sagebrush St
- 3428 Sagebrush St
- 3426 Sagebrush St
- 7455 Oakmark Rd
- 7457 Oakmark Rd
- 3326 Sagebrush St
- 7180 Oak Glen Trail
- 0 Oak Glen Trail Unit 37E
- 0 Oak Glen Trail Unit 50E
- 7161 Oak Glen Trail
- 3388 Sagebrush St
- 7167 Oak Glen Trail
- 3378 Sagebrush St
- 7469 Wing Span Way
- 7461 Wing Span Way
- 7457 Wing Span Way
- 7473 Wing Span Way
- 7453 Wing Span Way
- 7485 Wing Span Way
- 7449 Wing Span Way
- 7472 Wing Span Way
- 7476 Wing Span Way
- 7493 Wing Span Way
- 7497 Wing Span Way
- 7441 Wing Span Way
- 7484 Wing Span Way
- 7501 Wing Span Way
- 7445 Wing Span Way
- 7437 Wing Span Way
- 7492 Wing Span Way
- 7488 Wing Span Way
- 7509 Wing Span Way
- 7496 Wing Span Way
