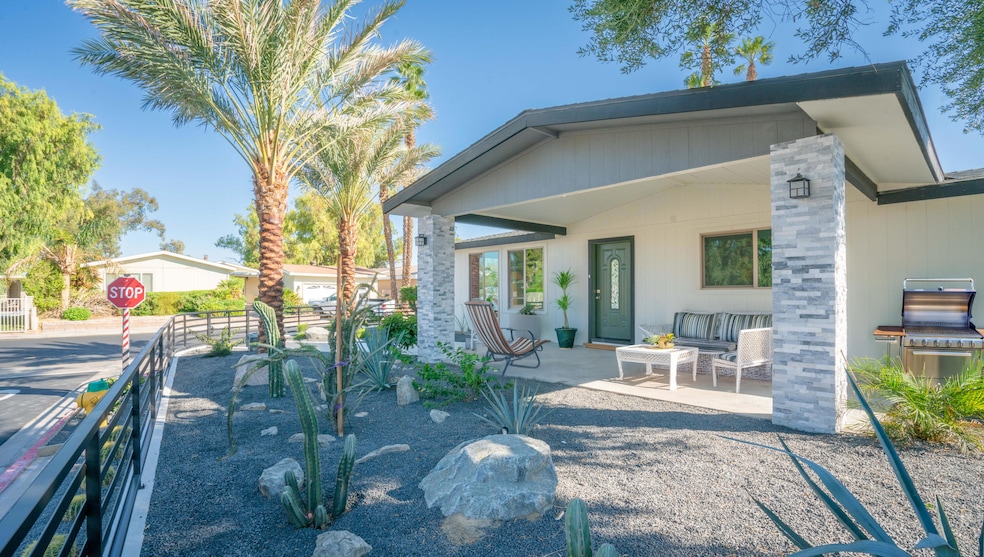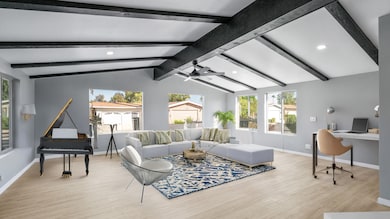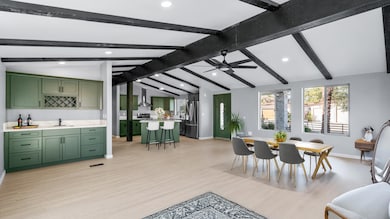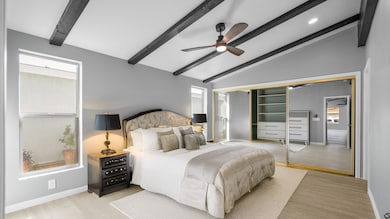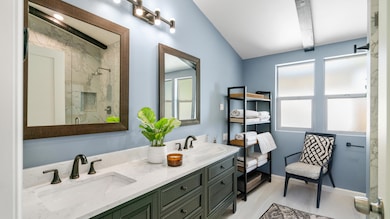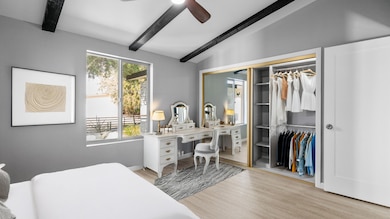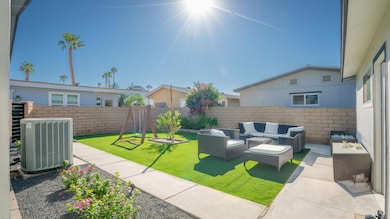74654 Stage Line Dr Thousand Palms, CA 92276
Estimated payment $2,803/month
Highlights
- Golf Course Community
- In Ground Pool
- Gated Community
- Fitness Center
- Active Adult
- Updated Kitchen
About This Home
This impressive 2 bedrooms and 2 full baths home with a detached 1 guest bedroom have been completely remodeled and is move in ready! Features include Open concept living with tall ceilings blends seamlessly, large living room windows that let in tons of natural light, ample space for your largest living room set. There is Laminate Flooring throughout the home. The kitchen offers new Stainless-Steel appliances, a center island, ample cabinet space, a walk-in pantry and a formal dining area. There is also a Wet-Bar. The large master suite has room for a sitting area or a desk, both bedroom closets have built-in cabinets. Master bathroom features dual sinks and a large, enclosed shower. The exterior and interior have been painted; the roof was replaced approximately 5 months ago. New Water Heater. The private patio offers privacy and tranquil atmosphere. The entire yard has been professionally landscaped. New wrought iron rail through the front of the yard provides privacy for those homeowners that have pets. A finished garage with a brand-new garage door.This is truly a homeowner's pride and joy remodeled, in the front porch you see all the stacking stonework done and an amazing landscape design that brings joy!!!! In addition, this home sits across from one of the community pools. This home is in Ivey Ranch CC & GC, a gated, senior community of manufactured homes integrated with a 9 hole, SCGA rated, Semi-private golf course, Pro-shop, Driving range, Club house and The Wrap, a seasonal restaurant. In Ivey Ranch you own the land. This home has a 413 Permanent Foundation and is ready for financing.
Property Details
Home Type
- Mobile/Manufactured
Year Built
- Built in 1982
Lot Details
- 6,098 Sq Ft Lot
- Corner Lot
HOA Fees
- $435 Monthly HOA Fees
Home Design
- Shingle Roof
Interior Spaces
- 1,344 Sq Ft Home
- Ceiling Fan
- Bonus Room
- Laminate Flooring
- Laundry Room
Kitchen
- Updated Kitchen
- Gas Range
- Dishwasher
- Quartz Countertops
Bedrooms and Bathrooms
- 2 Bedrooms
- 2 Full Bathrooms
Parking
- 2 Car Detached Garage
- Garage Door Opener
Pool
- In Ground Pool
- Fence Around Pool
- In Ground Spa
Utilities
- Forced Air Heating and Cooling System
- Property is located within a water district
Additional Features
- Ground Level
- Manufactured Home With Land
Listing and Financial Details
- Assessor Parcel Number 694040055
Community Details
Overview
- Active Adult
- Association fees include cable TV, trash
- Ivey Ranch Subdivision
- Community Lake
- Planned Unit Development
Amenities
- Clubhouse
- Banquet Facilities
- Billiard Room
- Meeting Room
- Card Room
Recreation
- Golf Course Community
- Sport Court
- Fitness Center
- Community Pool
- Community Spa
Pet Policy
- Pets Allowed with Restrictions
Security
- Security Service
- Gated Community
Map
Tax History
| Year | Tax Paid | Tax Assessment Tax Assessment Total Assessment is a certain percentage of the fair market value that is determined by local assessors to be the total taxable value of land and additions on the property. | Land | Improvement |
|---|---|---|---|---|
| 2025 | $2,737 | $150,000 | $50,000 | $100,000 |
| 2023 | $2,737 | $146,140 | $41,747 | $104,393 |
| 2022 | $2,154 | $143,276 | $40,929 | $102,347 |
| 2021 | $2,088 | $140,468 | $40,127 | $100,341 |
| 2020 | $1,992 | $139,029 | $39,716 | $99,313 |
| 2019 | $1,960 | $136,304 | $38,938 | $97,366 |
| 2018 | $1,926 | $133,632 | $38,175 | $95,457 |
| 2017 | $1,916 | $131,013 | $37,427 | $93,586 |
| 2016 | $1,755 | $118,000 | $34,000 | $84,000 |
| 2015 | $1,626 | $110,000 | $31,000 | $79,000 |
| 2014 | $1,640 | $110,000 | $31,000 | $79,000 |
Property History
| Date | Event | Price | List to Sale | Price per Sq Ft | Prior Sale |
|---|---|---|---|---|---|
| 11/20/2025 11/20/25 | Price Changed | $415,500 | -2.8% | $309 / Sq Ft | |
| 09/16/2025 09/16/25 | For Sale | $427,500 | +167.2% | $318 / Sq Ft | |
| 03/13/2025 03/13/25 | Sold | $160,000 | -3.0% | $119 / Sq Ft | View Prior Sale |
| 02/25/2025 02/25/25 | Pending | -- | -- | -- | |
| 01/28/2025 01/28/25 | Price Changed | $165,000 | -5.7% | $123 / Sq Ft | |
| 11/22/2024 11/22/24 | For Sale | $175,000 | -- | $130 / Sq Ft |
Source: California Desert Association of REALTORS®
MLS Number: 219135425
- 74590 Stage Line Dr
- 74554 Stage Line Dr
- 35220 Sand Rock Rd
- 34649 Double Diamond Dr
- 35280 S Border
- 35249 Bandana Cir
- 74926 Conestoga
- 34685 Stage Dr
- 34505 Double Diamond Dr
- 34755 Stage Dr
- 34688 Stage Dr
- 35493 Sand Rock Rd
- 74986 Conestoga
- 35510 Mexico Way
- 34940 Tioga
- 35582 Canteen
- 34521 Mesquite Tree Dr
- 74651 Sweetwell Rd
- 74450 Millennia Way
- 74358 Millennia Way
- 74334 Millennia Way
- 74500 Xander Ct
- 74699 Technology Dr
- 74189 Storke Dr
- 35831 Raphael Dr
- 73895 Mondrian Place
- 35770 Mccarthy St
- 75210 Aldrich Dr
- 75213 Aldrich Dr
- 73584 Henri Dr
- 76273 Cornell Way
- 36101 Explorer Dr
- 73759 Julie Ln
- 73774 Mojave Desert Dr
- 74079 Kingston Ct W
- 35481 Domani Dr
- 33860 Westchester Dr
- 74081 W Petunia Place
- 37600 College Dr
- 35751 Gateway Dr
Ask me questions while you tour the home.
