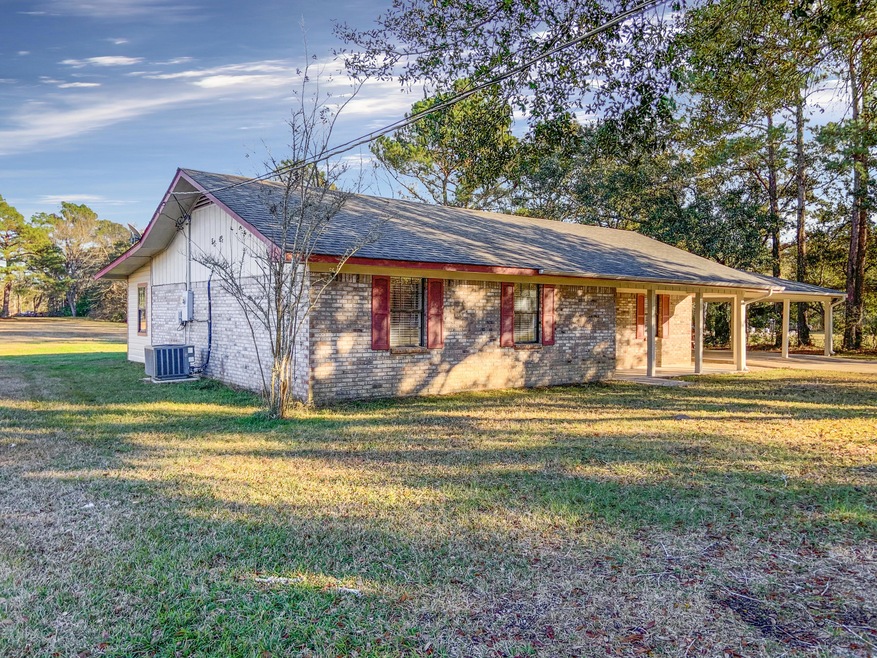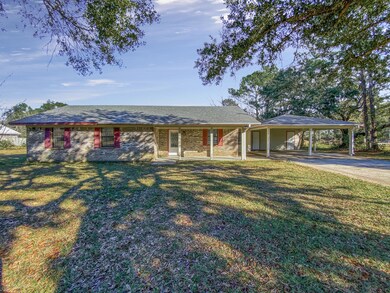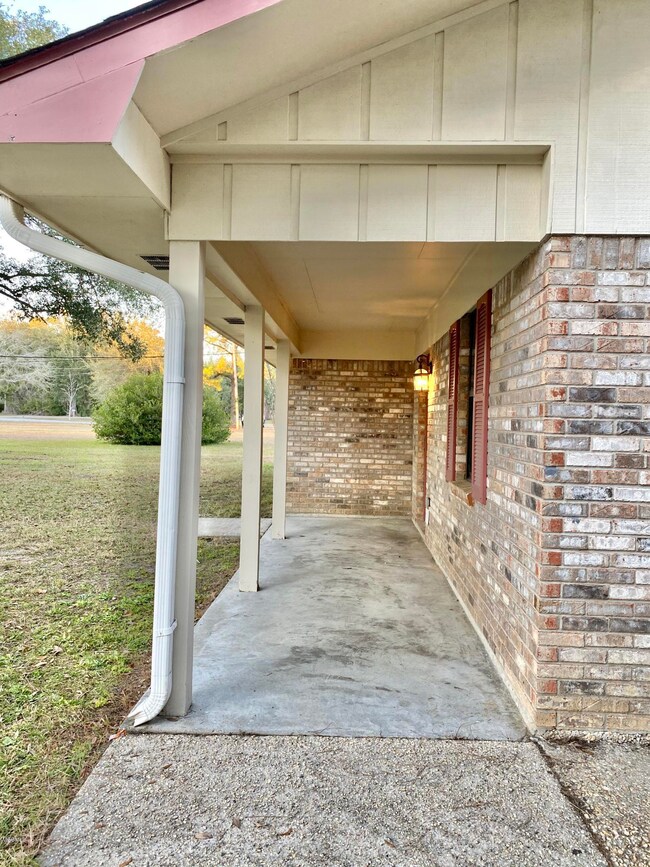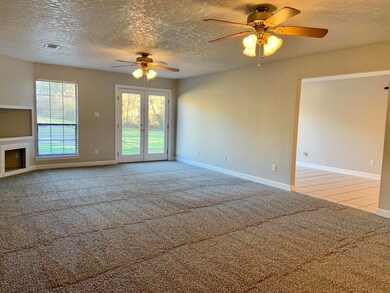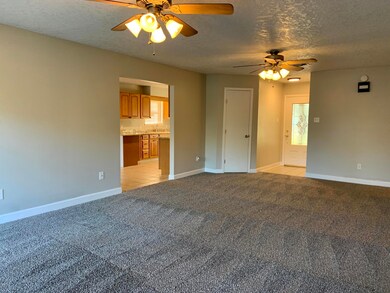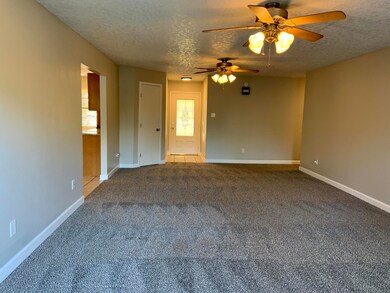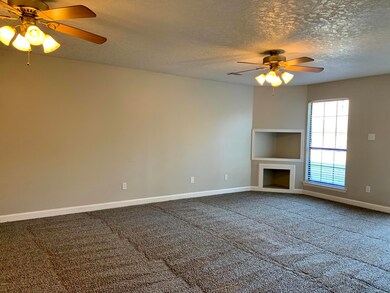
7466 Red Creek Rd Long Beach, MS 39560
Highlights
- Stone Countertops
- Porch
- Ceramic Tile Flooring
- Pineville Elementary Rated A-
- French Doors
- Guest Parking
About This Home
As of April 2020Adorable ranch style home on acreage outside of the City Limits. The home sits back off the road taking full advantage of the land. Spacious Master Suite. Dedicated Dining Room. New Carpet. Fresh Paint. Kitchen Granite. Large Laundry Room. Double Carport with 2 store rooms. Family Room with French Doors overlooks the large back yard. Quick Access to the Interstate or Beach Boulevard. Within the Award Winning Pineville Elementary Zone. Low taxes! Best of all, no flood insurance requirements. Plenty of space to grow. Mature oaks offer a shady view from the front porch. Close to the SEABEE Base at Gulfport. Washer, Dryer, and Riding Mower to remain with the home as an added plus!
Last Agent to Sell the Property
RE/MAX Coast Delta Realty License #S52067 Listed on: 02/05/2020

Home Details
Home Type
- Single Family
Est. Annual Taxes
- $1,224
Year Built
- Built in 1987
Lot Details
- 1.8 Acre Lot
- Lot Dimensions are 114x643x120x628
- Garden
Home Design
- Brick Exterior Construction
- Slab Foundation
- Wood Siding
Interior Spaces
- 1,739 Sq Ft Home
- 1-Story Property
- Ceiling Fan
- Window Treatments
- French Doors
Kitchen
- Oven
- Cooktop
- Microwave
- Dishwasher
- Stone Countertops
Flooring
- Carpet
- Ceramic Tile
Bedrooms and Bathrooms
- 3 Bedrooms
- 2 Full Bathrooms
Laundry
- Dryer
- Washer
Parking
- 2 Carport Spaces
- Driveway
- Guest Parking
Outdoor Features
- Rain Gutters
- Porch
Schools
- Pineville Elementary School
- West Harrison High School
Utilities
- Central Heating and Cooling System
- Heat Pump System
- Well
- Septic Tank
Community Details
- Red Creek Estates Subdivision
Listing and Financial Details
- Assessor Parcel Number 0510k-01-001.003
Ownership History
Purchase Details
Home Financials for this Owner
Home Financials are based on the most recent Mortgage that was taken out on this home.Purchase Details
Home Financials for this Owner
Home Financials are based on the most recent Mortgage that was taken out on this home.Similar Homes in Long Beach, MS
Home Values in the Area
Average Home Value in this Area
Purchase History
| Date | Type | Sale Price | Title Company |
|---|---|---|---|
| Warranty Deed | -- | Team Title Llc | |
| Warranty Deed | -- | -- |
Mortgage History
| Date | Status | Loan Amount | Loan Type |
|---|---|---|---|
| Open | $230,000 | VA | |
| Closed | $165,177 | VA | |
| Previous Owner | $165,000 | VA | |
| Previous Owner | $146,993 | No Value Available |
Property History
| Date | Event | Price | Change | Sq Ft Price |
|---|---|---|---|---|
| 04/01/2020 04/01/20 | Sold | -- | -- | -- |
| 02/29/2020 02/29/20 | Pending | -- | -- | -- |
| 01/06/2020 01/06/20 | For Sale | $165,000 | +7.5% | $95 / Sq Ft |
| 09/22/2016 09/22/16 | Sold | -- | -- | -- |
| 09/06/2016 09/06/16 | Pending | -- | -- | -- |
| 03/29/2016 03/29/16 | For Sale | $153,500 | -- | $88 / Sq Ft |
Tax History Compared to Growth
Tax History
| Year | Tax Paid | Tax Assessment Tax Assessment Total Assessment is a certain percentage of the fair market value that is determined by local assessors to be the total taxable value of land and additions on the property. | Land | Improvement |
|---|---|---|---|---|
| 2024 | $947 | $12,175 | $0 | $0 |
| 2023 | $954 | $12,175 | $0 | $0 |
| 2022 | $963 | $12,175 | $0 | $0 |
| 2021 | $982 | $12,315 | $0 | $0 |
| 2020 | $1,770 | $16,574 | $0 | $0 |
| 2019 | $1,219 | $11,050 | $0 | $0 |
| 2018 | $1,224 | $11,050 | $0 | $0 |
| 2017 | $1,223 | $11,050 | $0 | $0 |
| 2015 | $1,828 | $17,171 | $0 | $0 |
| 2014 | $893 | $7,638 | $0 | $0 |
| 2013 | -- | $11,447 | $3,809 | $7,638 |
Agents Affiliated with this Home
-

Seller's Agent in 2020
Jacob Ainsworth
RE/MAX
(228) 255-2600
171 Total Sales
-

Buyer's Agent in 2020
Thaddeus Fronczak
RE/MAX
(228) 860-8188
33 Total Sales
-
L
Seller's Agent in 2016
Liz Corkren
NextHome E-Realty
-
K
Buyer's Agent in 2016
Keri Manley
Property Management Division of Busch Realty Group
Map
Source: MLS United
MLS Number: 3357011
APN: 0510K-01-001.003
- 0 Lassabe Rd
- 7203 Smith Rd
- 8392 Ellis Rd
- 0 Smith Rd
- 1550 E Second St Unit P91
- 7320 Magnolia Dr
- 20260 28th St
- 0 Ellis Rd
- 0 Cliff Allen Ln
- 0 Red Creek Rd Unit 4120799
- 0 McDonald Dr
- 0 Turner Rd
- 20294 Daugherty Rd
- 8228 Henley Rd
- 20282 Daugherty Rd
- 7368 Longridge Rd
- 0 Nhn McDonald Rd
- 0 I-10 Rd Unit 4119652
- 7085 Longridge Rd
- 20042 Townsend Flurry Rd
