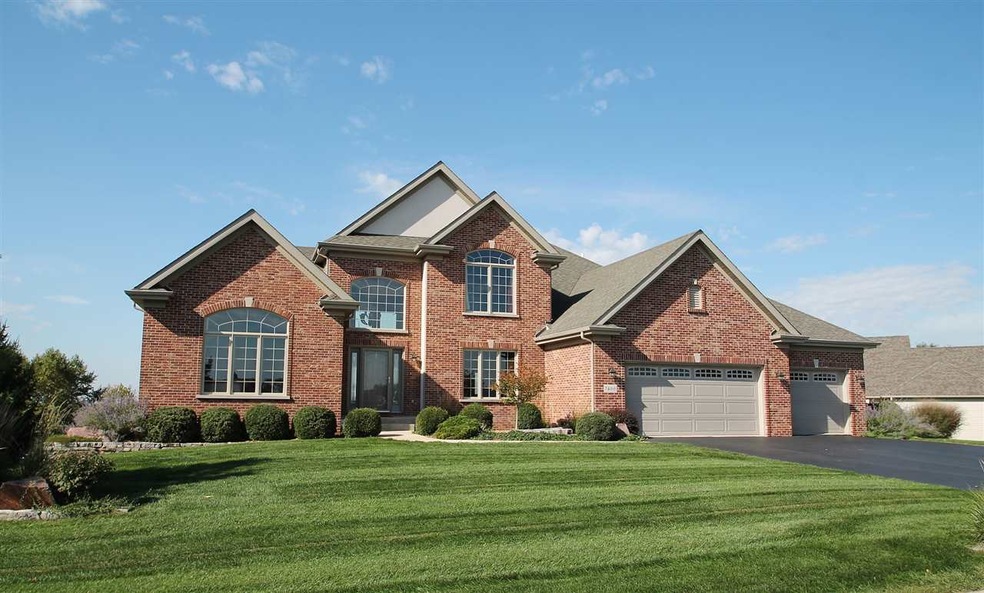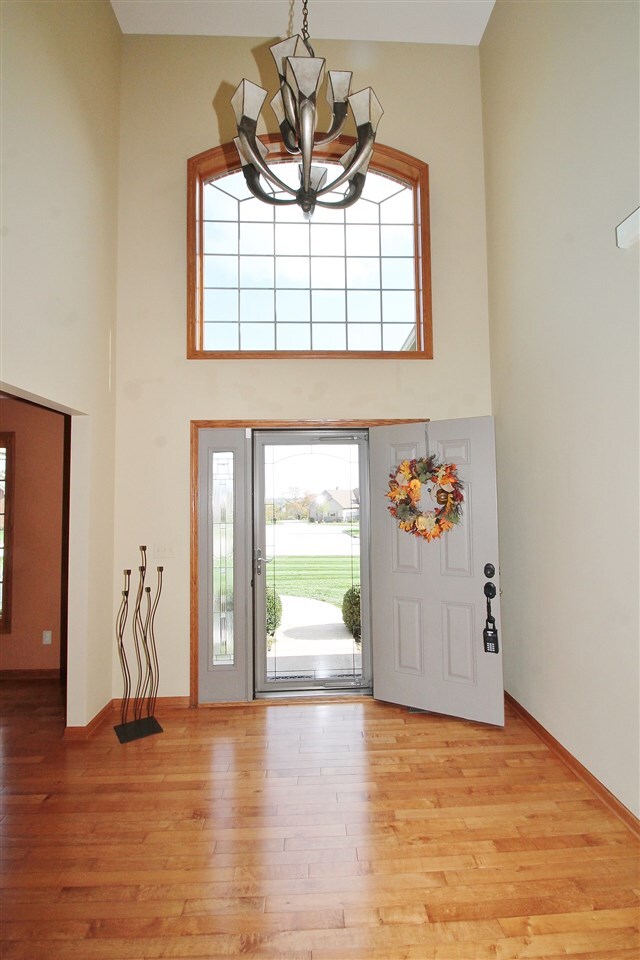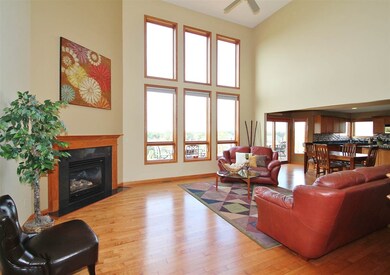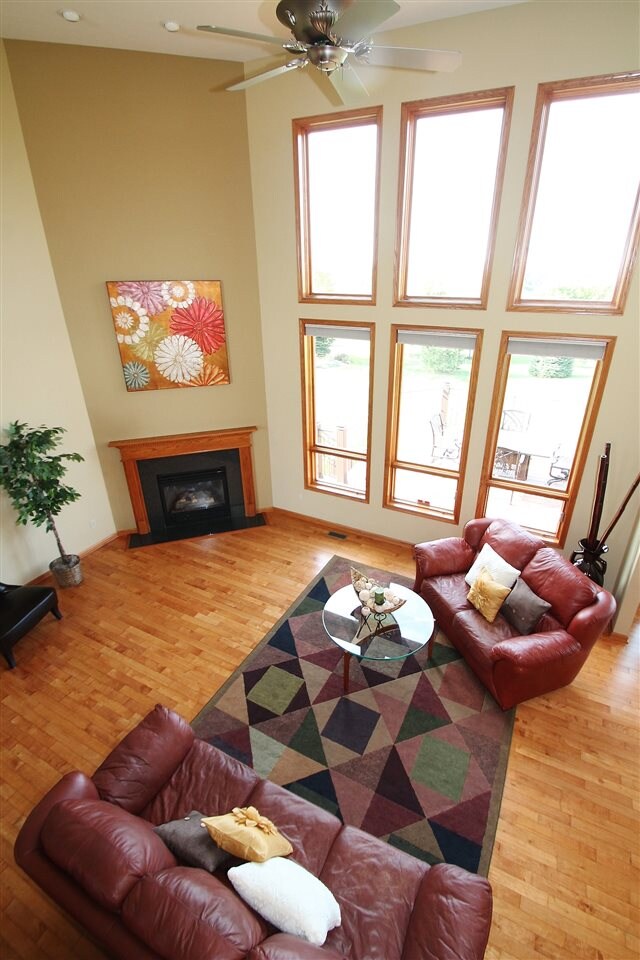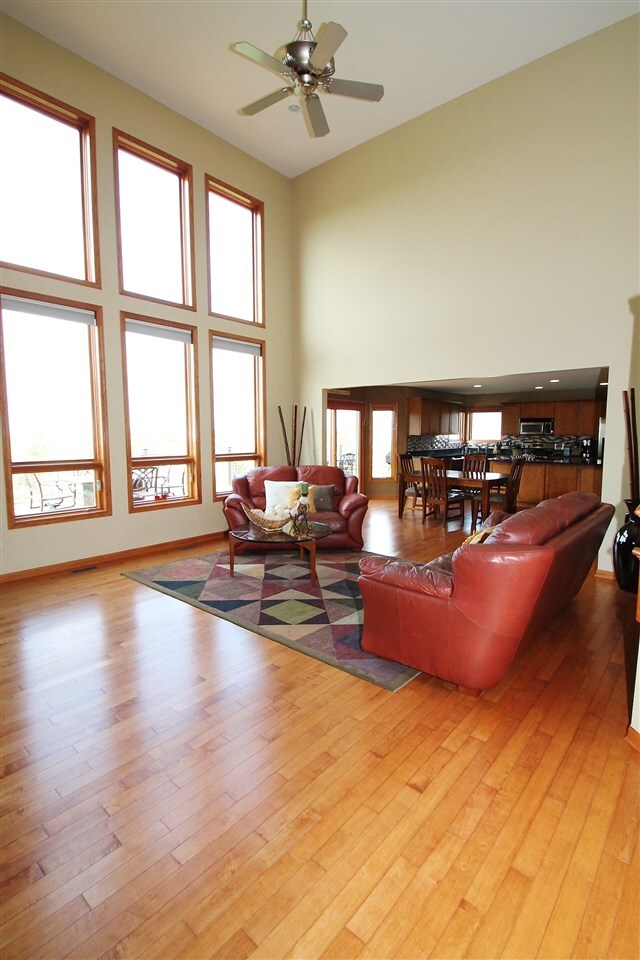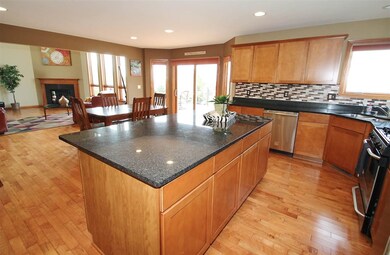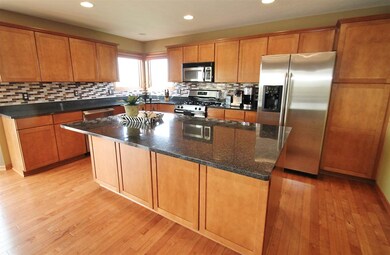
7466 Skyview Trail Roscoe, IL 61073
Highlights
- Deck
- Wooded Lot
- Great Room
- Ledgewood Elementary School Rated A
- Main Floor Primary Bedroom
- Brick or Stone Mason
About This Home
As of October 2022Impressive custom 2 story home w/fully exposed lower level boasts of a grand entrance w/2 story soaring ceiling open to dining room + great rm w/stunning 2 stories of windows, hardwood flrs, + fireplace! Great rm opens to lg eat in kitchen featuring maple cabinets, granite countertops, eat at island, stainless steel appliances + slider to a gorgeous composite deck w/iron railing + spectacular views! Laundry room off of kitchen+ 3.5 car garage! Master suite features hardwood flrs, beautiful window w/transom bringing in lots of natural light, walk in closet, bath w/double sink vanity, whirlpool tub, separate shower + tile floor! Open staircase welcomes you to the 2nd level featuring 3 large bedrooms, one w/volume ceiling+transom window. A full bath completes the 2nd level. The LL is loaded w/ windows+ a slider to a lg patio. A family rm, a full bathrm, bonus rm w/shelving, + fantastic office or media rm complete the LL! HSA home warranty. Roscoe/Hononegah Schools! Security System.
Last Agent to Sell the Property
DICKERSON & NIEMAN License #475124512 Listed on: 10/17/2016

Home Details
Home Type
- Single Family
Est. Annual Taxes
- $9,806
Year Built
- Built in 2004
Lot Details
- 0.58 Acre Lot
- Irrigation
- Wooded Lot
Home Design
- Brick or Stone Mason
- Shingle Roof
- Siding
Interior Spaces
- 2-Story Property
- Gas Fireplace
- Great Room
- Home Security System
- Laundry on main level
Kitchen
- Stove
- Gas Range
- Microwave
- Dishwasher
- Disposal
Bedrooms and Bathrooms
- 4 Bedrooms
- Primary Bedroom on Main
Basement
- Basement Fills Entire Space Under The House
- Sump Pump
Parking
- 3.5 Car Garage
- Driveway
Outdoor Features
- Deck
- Patio
Schools
- Ledgewood Elementary School
- Kinnikinnick Middle School
- Hononegah High School
Utilities
- Forced Air Heating and Cooling System
- Heating System Uses Natural Gas
- Well
- Gas Water Heater
- Water Softener
- Septic System
Listing and Financial Details
- Home warranty included in the sale of the property
Ownership History
Purchase Details
Home Financials for this Owner
Home Financials are based on the most recent Mortgage that was taken out on this home.Purchase Details
Home Financials for this Owner
Home Financials are based on the most recent Mortgage that was taken out on this home.Purchase Details
Home Financials for this Owner
Home Financials are based on the most recent Mortgage that was taken out on this home.Purchase Details
Similar Homes in Roscoe, IL
Home Values in the Area
Average Home Value in this Area
Purchase History
| Date | Type | Sale Price | Title Company |
|---|---|---|---|
| Warranty Deed | $435,000 | -- | |
| Warranty Deed | $399,000 | Kelly Connor Nicholas Pc | |
| Grant Deed | $340,000 | Attorney Only | |
| Deed | $369,000 | -- |
Mortgage History
| Date | Status | Loan Amount | Loan Type |
|---|---|---|---|
| Open | $435,000 | VA | |
| Previous Owner | $352,450 | VA | |
| Previous Owner | $333,841 | FHA |
Property History
| Date | Event | Price | Change | Sq Ft Price |
|---|---|---|---|---|
| 10/28/2022 10/28/22 | Sold | $435,000 | -3.3% | $97 / Sq Ft |
| 10/03/2022 10/03/22 | Pending | -- | -- | -- |
| 09/26/2022 09/26/22 | Price Changed | $450,000 | -3.2% | $100 / Sq Ft |
| 09/20/2022 09/20/22 | Price Changed | $465,000 | -2.1% | $104 / Sq Ft |
| 08/26/2022 08/26/22 | For Sale | $475,000 | +19.0% | $106 / Sq Ft |
| 07/24/2020 07/24/20 | Sold | $399,000 | 0.0% | $153 / Sq Ft |
| 06/18/2020 06/18/20 | Pending | -- | -- | -- |
| 06/04/2020 06/04/20 | For Sale | $399,000 | +17.4% | $153 / Sq Ft |
| 01/17/2017 01/17/17 | Sold | $340,000 | -2.8% | $131 / Sq Ft |
| 10/26/2016 10/26/16 | Pending | -- | -- | -- |
| 10/17/2016 10/17/16 | For Sale | $349,900 | -- | $135 / Sq Ft |
Tax History Compared to Growth
Tax History
| Year | Tax Paid | Tax Assessment Tax Assessment Total Assessment is a certain percentage of the fair market value that is determined by local assessors to be the total taxable value of land and additions on the property. | Land | Improvement |
|---|---|---|---|---|
| 2024 | -- | $173,623 | $27,880 | $145,743 |
| 2023 | -- | $155,813 | $25,020 | $130,793 |
| 2022 | $12,333 | $142,438 | $22,872 | $119,566 |
| 2021 | $12,333 | $133,807 | $21,486 | $112,321 |
| 2020 | $6,308 | $128,945 | $20,705 | $108,240 |
| 2019 | $11,280 | $123,168 | $19,777 | $103,391 |
| 2018 | $10,517 | $118,352 | $19,004 | $99,348 |
| 2017 | $10,971 | $114,151 | $18,329 | $95,822 |
| 2016 | $10,530 | $112,320 | $18,035 | $94,285 |
| 2015 | $9,806 | $109,112 | $17,520 | $91,592 |
| 2014 | $9,033 | $107,733 | $17,299 | $90,434 |
Agents Affiliated with this Home
-
L
Seller's Agent in 2022
Lindey Goodrich
Keller Williams Realty Signature
-

Buyer's Agent in 2022
Brian Bottcher
EXIT Realty Redefined Maurer Group
(815) 378-2170
9 in this area
134 Total Sales
-

Seller's Agent in 2020
Carmelina Korasick
Heartland Realty LLC
(815) 289-0149
28 in this area
162 Total Sales
-
D
Seller Co-Listing Agent in 2020
David Collins
Heartland Realty LLC
-
P
Buyer's Agent in 2020
Polly Zeibert
RE/MAX
-

Seller's Agent in 2017
Jayne Ragan
DICKERSON & NIEMAN
(815) 988-7667
62 in this area
205 Total Sales
Map
Source: NorthWest Illinois Alliance of REALTORS®
MLS Number: 201606311
APN: 04-35-127-011
- 11546 Ridgecrest Dr
- 11738 Southgate Rd
- 11810 Love Rd
- 6918 Saladino Dr
- 11831 Bowen Pkwy
- 8133 Harvest Hill
- 10401 Ray Dr
- 8306 E Crockett Rd
- 12413 Greensview Dr
- 10245 Tybow Trail
- 6282 Schaumburg Ln
- 10282 Ray Dr
- 10295 Ray Dr
- 10144 Joy Ct
- 6951 Mccurry Rd
- 6149 Dorothy Ln
- 7427 Mccurry Rd
- XXX Mccurry Rd
- 0 Atwood Rd Unit 22063958
- 0 Atwood Rd Unit MRD12204329
