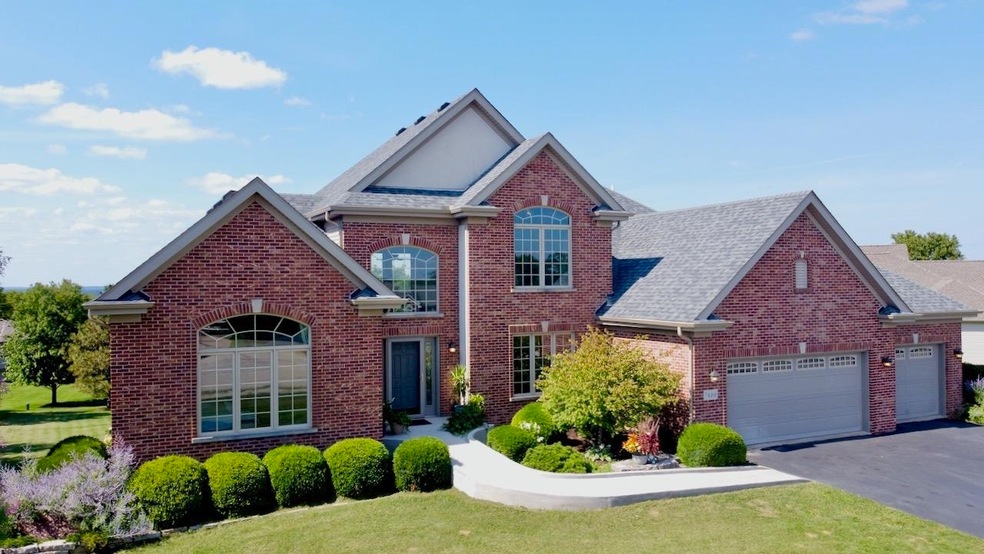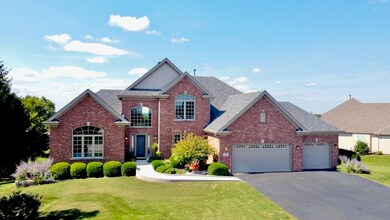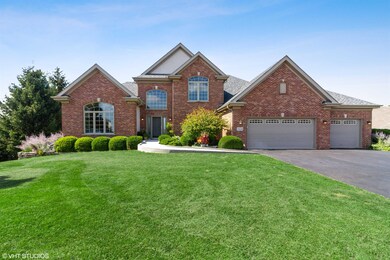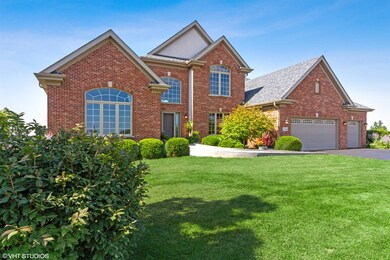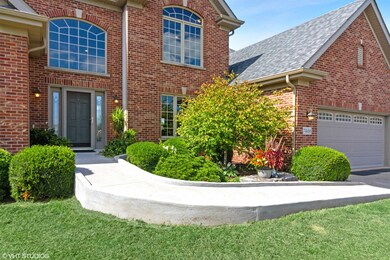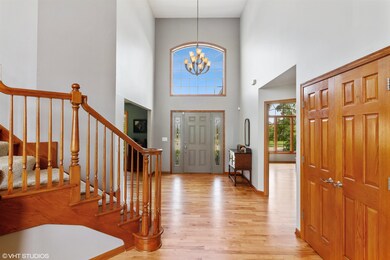
7466 Skyview Trail Roscoe, IL 61073
Highlights
- Main Floor Primary Bedroom
- Great Room
- Patio
- Ledgewood Elementary School Rated A
- Brick or Stone Mason
- Home Security System
About This Home
As of October 2022WOW! This stunning 4 bed 3.5 bath Roscoe home is situated in the highly desired Briarcliff Neighborhood. There has been no detail overlooked in this one from the new roof, steam shower, refinished hardwood floors, new kitchen backsplash, the remodeled master bathroom, the face lift to the mudroom to create built in storage as well as additional pantry space, as well as remodeling the home with a universal design making it entirely handicap accessible! Upon entering the home you will immediately be greeted by the light and bright foyer room that leads directly into the living room featuring floor to ceiling stone gas fireplace and plenty of windows to allow ample natural light. The living room opens directly into the oversized kitchen featuring SS appliances, granite countertops, beautiful herringbone backsplash, lots of storage space, and a large island. The main floor also includes the master bedroom that has been reconfigured to create a very large and updated bathroom, master walk-in closet, and main floor laundry. Upstairs you will find the other 3 spacious bedrooms as well as a full bath. The finished full exposure basement includes a wet bar, theater room, workout area, and plenty of space for a seating area or gaming space! Additionally, you will find the other full bath as well as an additional bonus room great for a home office. Additional features include a 3 car garage, irrigation system, oversized lot, beautiful composite deck with solar timed lighting, ample storage space, and a custom concrete ramp entrance. You won't want to miss this, schedule your showing today!
Last Agent to Sell the Property
Lindey Goodrich
Keller Williams Realty Signature License #475175636 Listed on: 08/26/2022

Home Details
Home Type
- Single Family
Home Design
- Brick or Stone Mason
- Shingle Roof
- Siding
Interior Spaces
- 2-Story Property
- Ceiling Fan
- Gas Fireplace
- Great Room
- Home Security System
- Laundry on main level
Kitchen
- Stove
- Gas Range
- Microwave
- Dishwasher
- Disposal
Bedrooms and Bathrooms
- 4 Bedrooms
- Primary Bedroom on Main
Basement
- Basement Fills Entire Space Under The House
- Exterior Basement Entry
- Sump Pump
Parking
- 3 Car Garage
- Driveway
Schools
- Stone Creek Elementary School
- Roscoe Middle School
- Hononegah High School
Utilities
- Forced Air Heating and Cooling System
- Heating System Uses Natural Gas
- Well
- Gas Water Heater
- Water Softener
- Septic System
Additional Features
- Patio
- 0.58 Acre Lot
Ownership History
Purchase Details
Home Financials for this Owner
Home Financials are based on the most recent Mortgage that was taken out on this home.Purchase Details
Home Financials for this Owner
Home Financials are based on the most recent Mortgage that was taken out on this home.Purchase Details
Home Financials for this Owner
Home Financials are based on the most recent Mortgage that was taken out on this home.Purchase Details
Similar Homes in Roscoe, IL
Home Values in the Area
Average Home Value in this Area
Purchase History
| Date | Type | Sale Price | Title Company |
|---|---|---|---|
| Warranty Deed | $435,000 | -- | |
| Warranty Deed | $399,000 | Kelly Connor Nicholas Pc | |
| Grant Deed | $340,000 | Attorney Only | |
| Deed | $369,000 | -- |
Mortgage History
| Date | Status | Loan Amount | Loan Type |
|---|---|---|---|
| Open | $435,000 | VA | |
| Previous Owner | $352,450 | VA | |
| Previous Owner | $333,841 | FHA |
Property History
| Date | Event | Price | Change | Sq Ft Price |
|---|---|---|---|---|
| 10/28/2022 10/28/22 | Sold | $435,000 | -3.3% | $97 / Sq Ft |
| 10/03/2022 10/03/22 | Pending | -- | -- | -- |
| 09/26/2022 09/26/22 | Price Changed | $450,000 | -3.2% | $100 / Sq Ft |
| 09/20/2022 09/20/22 | Price Changed | $465,000 | -2.1% | $104 / Sq Ft |
| 08/26/2022 08/26/22 | For Sale | $475,000 | +19.0% | $106 / Sq Ft |
| 07/24/2020 07/24/20 | Sold | $399,000 | 0.0% | $153 / Sq Ft |
| 06/18/2020 06/18/20 | Pending | -- | -- | -- |
| 06/04/2020 06/04/20 | For Sale | $399,000 | +17.4% | $153 / Sq Ft |
| 01/17/2017 01/17/17 | Sold | $340,000 | -2.8% | $131 / Sq Ft |
| 10/26/2016 10/26/16 | Pending | -- | -- | -- |
| 10/17/2016 10/17/16 | For Sale | $349,900 | -- | $135 / Sq Ft |
Tax History Compared to Growth
Tax History
| Year | Tax Paid | Tax Assessment Tax Assessment Total Assessment is a certain percentage of the fair market value that is determined by local assessors to be the total taxable value of land and additions on the property. | Land | Improvement |
|---|---|---|---|---|
| 2024 | -- | $173,623 | $27,880 | $145,743 |
| 2023 | -- | $155,813 | $25,020 | $130,793 |
| 2022 | $12,333 | $142,438 | $22,872 | $119,566 |
| 2021 | $12,333 | $133,807 | $21,486 | $112,321 |
| 2020 | $6,308 | $128,945 | $20,705 | $108,240 |
| 2019 | $11,280 | $123,168 | $19,777 | $103,391 |
| 2018 | $10,517 | $118,352 | $19,004 | $99,348 |
| 2017 | $10,971 | $114,151 | $18,329 | $95,822 |
| 2016 | $10,530 | $112,320 | $18,035 | $94,285 |
| 2015 | $9,806 | $109,112 | $17,520 | $91,592 |
| 2014 | $9,033 | $107,733 | $17,299 | $90,434 |
Agents Affiliated with this Home
-
L
Seller's Agent in 2022
Lindey Goodrich
Keller Williams Realty Signature
-
Brian Bottcher

Buyer's Agent in 2022
Brian Bottcher
EXIT Realty Redefined Maurer Group
(815) 378-2170
9 in this area
137 Total Sales
-
Carmelina Korasick

Seller's Agent in 2020
Carmelina Korasick
Heartland Realty LLC
(815) 289-0149
29 in this area
165 Total Sales
-
D
Seller Co-Listing Agent in 2020
David Collins
Heartland Realty LLC
-
P
Buyer's Agent in 2020
Polly Zeibert
RE/MAX
-
Jayne Ragan

Seller's Agent in 2017
Jayne Ragan
DICKERSON & NIEMAN
(815) 988-7667
64 in this area
213 Total Sales
Map
Source: NorthWest Illinois Alliance of REALTORS®
MLS Number: 202205730
APN: 04-35-127-011
- 11546 Ridgecrest Dr
- 11738 Southgate Rd
- 11810 Love Rd
- 11831 Bowen Pkwy
- 8133 Harvest Hill
- 6642 Tipperary Trail
- 10401 Ray Dr
- 8306 E Crockett Rd
- 12413 Greensview Dr
- 10245 Tybow Trail
- 10383 Atwood Rd
- 6282 Schaumburg Ln
- 10282 Ray Dr
- 10295 Ray Dr
- 10144 Joy Ct
- 6149 Dorothy Ln
- 7427 Mccurry Rd
- XXX Mccurry Rd
- 0 Atwood Rd Unit 22063958
- 0 Atwood Rd Unit MRD12204329
