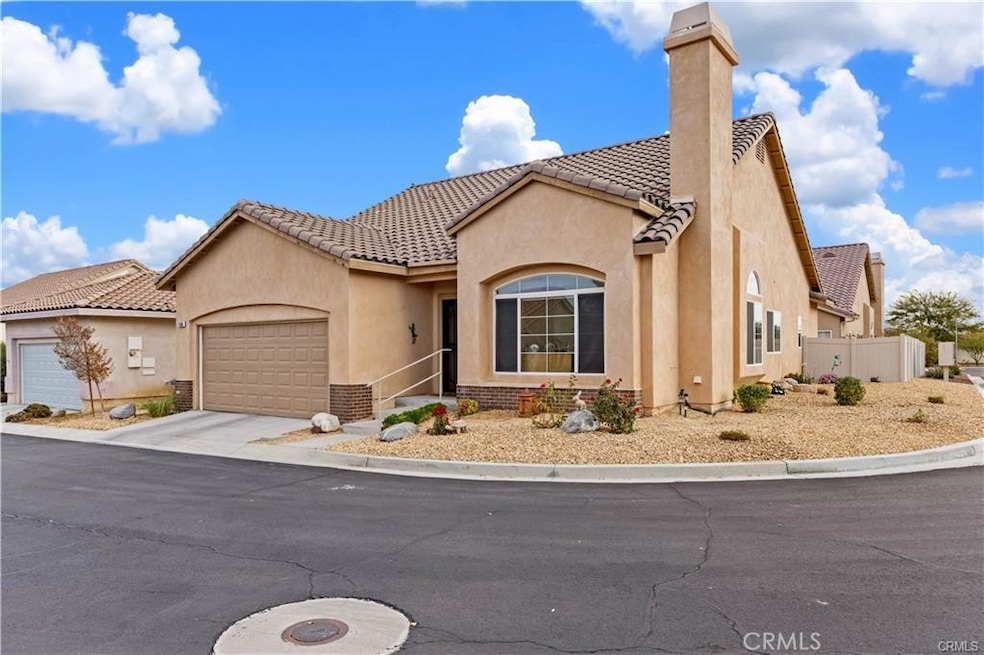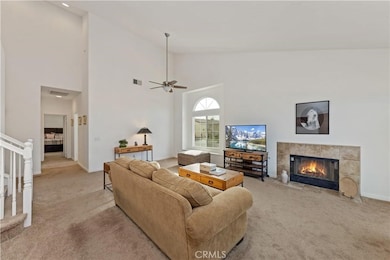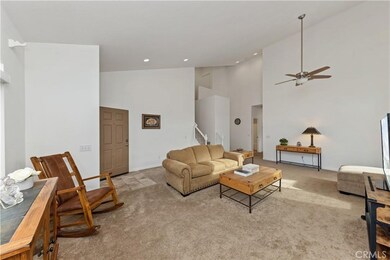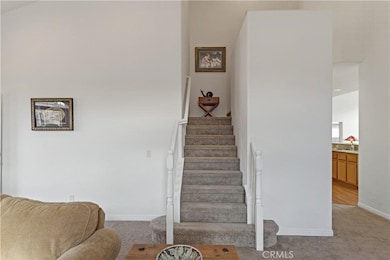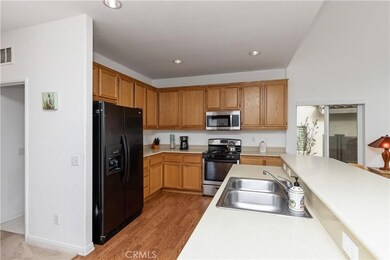7466 Via Real Ln Yucca Valley, CA 92284
Estimated payment $2,447/month
Highlights
- Spa
- RV Parking in Community
- Gated Community
- Senior Community
- Primary Bedroom Suite
- Peek-A-Boo Views
About This Home
$10K Price Reduction! This Immaculate Turn Key Home Is Located In The Beautiful Desert Vista Village 55+ Gated Community. Pride of Ownership Abounds With The Attention To Detail All Thru Out This Sprawling Open Concept. Enter Into A Spacious Living Room With Cathedral Ceilings, Gas Fireplace, Laminate Wood Flooring and Newer Carpet. New Interior Paint Thru-out. Guest Bedroom And Primary Suite On The First Level And Guest Bedroom/Office With It's Own Private Bathroom Upstairs. The Laundry Room Is Located Indoors With Plenty of Storage. The Kitchen Boasts Corian Countertops and Plenty Of Cabinetry. Across From the Kitchen Breakfast Bar Is A Sunny Family Room With Patio Access To A Completely Fenced Backyard. Large Primary Suite Has Dual Walk-In Closets An En-Suite Bathroom With Dual Sinks, A Separate Shower & Garden Tub. Central A/C & Heat. Located On A Private Corner Lot. Clubhouse Has All You Need For Good Times With Great Neighbors. Awesome Amenities Including Game Tables, Billiard Tables, Weight Room, Pool & Spa and RV Parking. It's Just 30 Minutes to Palm Springs, Joshua Tree Nat. Park, The 29 Palms Marine Base & Tortoise Rock Casino. Close to Shopping, Restaurants, & Medical. So Much To Appreciate. For Financing Options Use Zero Down USDA, 3.5% FHA, VA or Cash!
Listing Agent
Fathom Realty Group, Inc. Brokerage Phone: 951-522-0625 License #01880301 Listed on: 02/20/2025

Home Details
Home Type
- Single Family
Est. Annual Taxes
- $4,406
Year Built
- Built in 2007
Lot Details
- 4,486 Sq Ft Lot
- West Facing Home
- Vinyl Fence
- Corner Lot
- Paved or Partially Paved Lot
- Level Lot
- Back and Front Yard
HOA Fees
- $300 Monthly HOA Fees
Parking
- 2 Car Direct Access Garage
- Parking Available
- Front Facing Garage
- Single Garage Door
- Garage Door Opener
- Automatic Gate
Property Views
- Peek-A-Boo
- Desert
Home Design
- Spanish Architecture
- Entry on the 1st floor
- Turnkey
- Planned Development
- Slab Foundation
- Spanish Tile Roof
- Stucco
Interior Spaces
- 1,847 Sq Ft Home
- 2-Story Property
- Cathedral Ceiling
- Ceiling Fan
- Gas Fireplace
- Blinds
- Palladian Windows
- Sliding Doors
- Family Room
- Living Room with Fireplace
- Den
Kitchen
- Eat-In Kitchen
- Breakfast Bar
- Gas Range
- Microwave
- Dishwasher
- Corian Countertops
- Disposal
Flooring
- Carpet
- Laminate
Bedrooms and Bathrooms
- 3 Bedrooms | 2 Main Level Bedrooms
- Primary Bedroom on Main
- Primary Bedroom Suite
- Walk-In Closet
- 3 Full Bathrooms
- Corian Bathroom Countertops
- Dual Vanity Sinks in Primary Bathroom
- Private Water Closet
- Soaking Tub
- Bathtub with Shower
- Walk-in Shower
- Exhaust Fan In Bathroom
Laundry
- Laundry Room
- 220 Volts In Laundry
- Washer and Gas Dryer Hookup
Home Security
- Security Lights
- Closed Circuit Camera
- Carbon Monoxide Detectors
- Fire and Smoke Detector
Outdoor Features
- Spa
- Open Patio
- Front Porch
Location
- Property is near public transit
Utilities
- Central Heating and Cooling System
- 220 Volts in Garage
- Natural Gas Connected
- Gas Water Heater
- Cable TV Available
Listing and Financial Details
- Tax Lot 95
- Tax Tract Number 16471
- Assessor Parcel Number 0587431570000
- $1,785 per year additional tax assessments
- Seller Considering Concessions
Community Details
Overview
- Senior Community
- Desert Vista Village Association, Phone Number (800) 232-7517
- Seabreeze Management Co HOA
- Maintained Community
- RV Parking in Community
- Near a National Forest
Amenities
- Banquet Facilities
- Billiard Room
- Meeting Room
- Card Room
- Recreation Room
Recreation
- Bocce Ball Court
- Community Pool
- Community Spa
Security
- Gated Community
Map
Home Values in the Area
Average Home Value in this Area
Tax History
| Year | Tax Paid | Tax Assessment Tax Assessment Total Assessment is a certain percentage of the fair market value that is determined by local assessors to be the total taxable value of land and additions on the property. | Land | Improvement |
|---|---|---|---|---|
| 2025 | $4,406 | $251,600 | $45,800 | $205,800 |
| 2024 | $4,406 | $262,118 | $47,754 | $214,364 |
| 2023 | $4,172 | $256,979 | $46,818 | $210,161 |
| 2022 | $3,258 | $251,940 | $45,900 | $206,040 |
| 2021 | $3,898 | $305,316 | $66,742 | $238,574 |
| 2020 | $3,765 | $293,300 | $73,900 | $219,400 |
| 2019 | $3,658 | $281,973 | $71,058 | $210,915 |
| 2018 | $3,527 | $281,973 | $71,058 | $210,915 |
| 2017 | $3,311 | $262,300 | $66,100 | $196,200 |
| 2016 | $3,129 | $247,500 | $62,400 | $185,100 |
| 2015 | $2,987 | $238,000 | $60,000 | $178,000 |
| 2014 | $2,310 | $182,000 | $46,000 | $136,000 |
Property History
| Date | Event | Price | Change | Sq Ft Price |
|---|---|---|---|---|
| 07/20/2025 07/20/25 | Price Changed | $337,000 | -2.9% | $182 / Sq Ft |
| 06/04/2025 06/04/25 | Price Changed | $347,000 | -2.8% | $188 / Sq Ft |
| 02/20/2025 02/20/25 | For Sale | $357,000 | +44.5% | $193 / Sq Ft |
| 01/28/2021 01/28/21 | Sold | $247,000 | +0.8% | $134 / Sq Ft |
| 01/04/2021 01/04/21 | Pending | -- | -- | -- |
| 01/04/2021 01/04/21 | For Sale | $245,000 | -0.8% | $133 / Sq Ft |
| 12/31/2020 12/31/20 | Off Market | $247,000 | -- | -- |
| 12/11/2020 12/11/20 | Price Changed | $245,000 | 0.0% | $133 / Sq Ft |
| 12/11/2020 12/11/20 | For Sale | $245,000 | +2.5% | $133 / Sq Ft |
| 11/25/2020 11/25/20 | Price Changed | $239,000 | +1.7% | $129 / Sq Ft |
| 09/30/2020 09/30/20 | Pending | -- | -- | -- |
| 06/05/2020 06/05/20 | For Sale | $235,000 | -- | $127 / Sq Ft |
Purchase History
| Date | Type | Sale Price | Title Company |
|---|---|---|---|
| Grant Deed | -- | None Listed On Document | |
| Grant Deed | $247,000 | Fidelity National Ttl Co Ie | |
| Grant Deed | $252,000 | First American Title Company |
Mortgage History
| Date | Status | Loan Amount | Loan Type |
|---|---|---|---|
| Previous Owner | $222,683 | New Conventional | |
| Previous Owner | $226,440 | Purchase Money Mortgage |
Source: California Regional Multiple Listing Service (CRMLS)
MLS Number: JT25036379
APN: 0587-431-57
- 56637 Desert Vista Cir
- 7344 Palm Ave
- 7501 Palm Ave Unit 74
- 7501 Palm Ave Unit 113
- 7501 Palm Ave Unit 145
- 7501 Palm Ave Unit 151
- 7501 Palm Ave Unit 77
- 7501 Palm Ave Unit 103
- 7501 Palm Ave Unit 131
- 7501 Palm Ave Unit 98
- 7425 Church St Unit 126
- 7425 Church St Unit 61
- 7425 Church St Unit 67
- 7425 Church St Unit 149
- 7425 Church St Unit 134
- 7425 Church St Unit 111
- 7425 Church St Unit 82
- 7425 Church St Unit 59
- 7425 Church St Unit 76
- 7425 Church St Unit 10
- 7444 Borrego Trail Unit B
- 7064 Tamarisk Ave
- 56814 Mountain View Trail
- 7475 Cherokee Trail Unit 7475&1/2CherokeeTrail
- 7239 Cherokee Trail
- 7552 Elk Trail
- 56575 Anaconda Dr
- 57336 Crestview Dr
- 56920 Hidden Gold Ct
- 56809 Kismet Rd
- 57166 Selecta Ave
- 55100-55220 Airlane Dr
- 6429 Palo Alto Ave
- 57856 El Dorado Dr
- 57791 Bandera Rd
- 57801 San Tropeze Dr
- 7525 Whitney Ave
- 7559 Rockaway Ave
- 6474 Linda Lee Dr Unit C
- 6434 Linda Lee Dr Unit b
