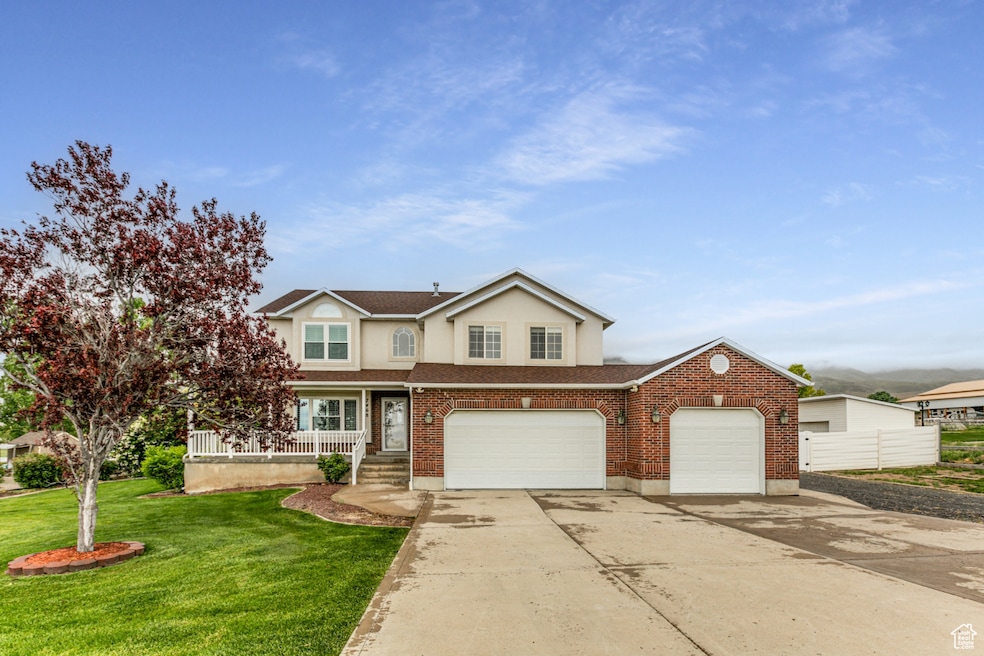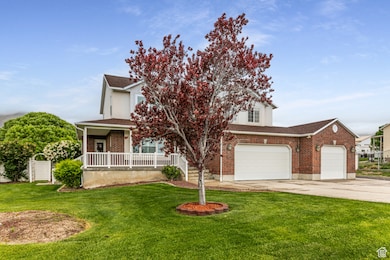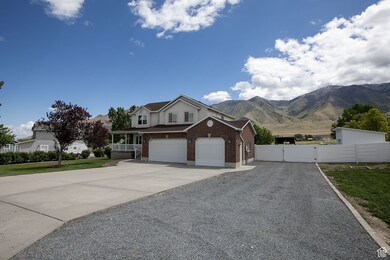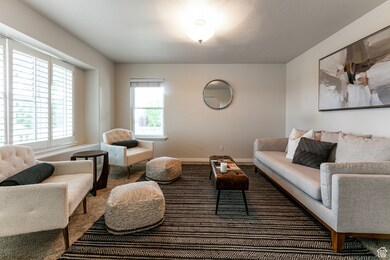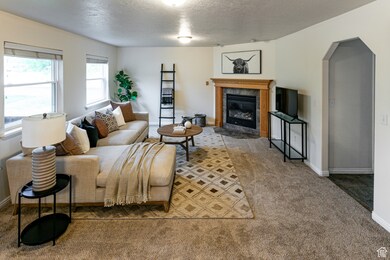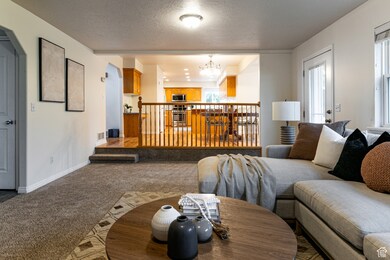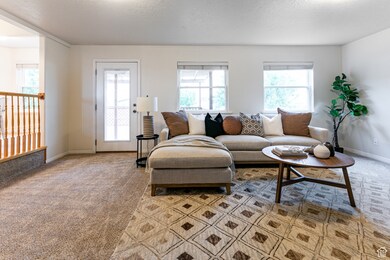
7468 Adobe Ln Tooele, UT 84074
Estimated payment $4,448/month
Highlights
- Horse Property
- RV or Boat Parking
- Mature Trees
- Second Kitchen
- Lake View
- Wood Flooring
About This Home
Price improvement of $20K! Seller is also offering $10,000 in concessions with a full price offer-use toward closing costs, rate buydown, or upgrades. Don't miss this opportunity to get added value and flexibility! Horse property features an open floor plan with a spacious kitchen and separate dining area, 2 family rooms and a den/office space. Main family room features a gas log fireplace-perfect for cozy evenings. The kitchen is both stylish and practical, with a tile backsplash, durable Corian countertops, and plenty of cabinet space. Two water heaters ensure hot water is always available. Additional features include vinyl double pane windows, hardwood, brand new carpet (main and 2nd level) & tile flooring. Roof and multiple windows replaced in 2022. A partially finished basement includes a convenient kitchenette, ideal for entertaining or multi-generational living (potential ADU/add a walk out), additional family room and full bath. A built-in 3-car garage offers ample storage and parking, while additional storage needs are met with multiple sheds and a cold storage area equipped with a secure safe. Outdoor living is just as impressive with gorgeous mountain/valley views, featuring a covered front porch, a covered deck, an open deck area, and beautiful landscaping. Enjoy the privacy of a fully fenced rear yard with an automatic sprinkling system for low-maintenance care. Lots of parking for all of your toys/RV. Conveniently located just minutes from I-80, this home provides a peaceful escape while keeping you close to Tooele & SLC. You'll enjoy small-town charm with the convenience of urban amenities just a short drive away. Square footage figures are provided as a courtesy estimate only and were obtained from an appraisal. Buyer is advised to obtain an independent measurement and verify all information.
Listing Agent
Jennifer Jessop
Equity Real Estate (Buckley) License #6549041 Listed on: 05/15/2025
Home Details
Home Type
- Single Family
Est. Annual Taxes
- $4,993
Year Built
- Built in 2001
Lot Details
- 1.13 Acre Lot
- Property is Fully Fenced
- Landscaped
- Sprinkler System
- Mature Trees
- Property is zoned Single-Family, RR-1
Parking
- 3 Car Attached Garage
- 4 Open Parking Spaces
- RV or Boat Parking
Property Views
- Lake
- Mountain
Home Design
- Brick Exterior Construction
- Stucco
Interior Spaces
- 3,850 Sq Ft Home
- 3-Story Property
- Ceiling Fan
- 2 Fireplaces
- Gas Log Fireplace
- Double Pane Windows
- Plantation Shutters
- Blinds
- Den
- Basement Fills Entire Space Under The House
Kitchen
- Second Kitchen
- Built-In Range
- Microwave
- Disposal
Flooring
- Wood
- Carpet
- Tile
Bedrooms and Bathrooms
- 4 Bedrooms
- Walk-In Closet
- Bathtub With Separate Shower Stall
Outdoor Features
- Horse Property
- Separate Outdoor Workshop
- Storage Shed
- Outbuilding
- Porch
Schools
- Old Mill Elementary School
- Clarke N Johnsen Middle School
- Stansbury High School
Utilities
- Forced Air Heating and Cooling System
- Natural Gas Connected
- Well
Community Details
- No Home Owners Association
- Adobe Manor Sub Subdivision
Listing and Financial Details
- Assessor Parcel Number 12-021-0-0007
Map
Home Values in the Area
Average Home Value in this Area
Tax History
| Year | Tax Paid | Tax Assessment Tax Assessment Total Assessment is a certain percentage of the fair market value that is determined by local assessors to be the total taxable value of land and additions on the property. | Land | Improvement |
|---|---|---|---|---|
| 2024 | $4,993 | $388,771 | $124,250 | $264,521 |
| 2023 | $4,993 | $338,720 | $143,500 | $195,220 |
| 2022 | $3,990 | $352,716 | $168,250 | $184,466 |
| 2021 | $3,097 | $229,117 | $74,750 | $154,367 |
| 2020 | $2,971 | $381,138 | $102,600 | $278,538 |
| 2019 | $2,877 | $365,021 | $102,600 | $262,421 |
| 2018 | $2,952 | $349,847 | $77,600 | $272,247 |
| 2017 | $2,493 | $315,265 | $77,600 | $237,665 |
| 2016 | $2,388 | $171,732 | $43,850 | $127,882 |
| 2015 | $2,388 | $171,732 | $0 | $0 |
| 2014 | -- | $171,732 | $0 | $0 |
Property History
| Date | Event | Price | Change | Sq Ft Price |
|---|---|---|---|---|
| 07/09/2025 07/09/25 | Price Changed | $730,000 | -2.7% | $190 / Sq Ft |
| 06/30/2025 06/30/25 | Price Changed | $749,999 | -2.6% | $195 / Sq Ft |
| 06/17/2025 06/17/25 | Price Changed | $770,000 | -1.9% | $200 / Sq Ft |
| 06/05/2025 06/05/25 | Price Changed | $784,999 | -1.9% | $204 / Sq Ft |
| 05/13/2025 05/13/25 | For Sale | $799,999 | -- | $208 / Sq Ft |
Mortgage History
| Date | Status | Loan Amount | Loan Type |
|---|---|---|---|
| Closed | $1,125,000 | Credit Line Revolving | |
| Closed | $301,200 | New Conventional | |
| Closed | $300,000 | New Conventional | |
| Closed | $263,600 | New Conventional | |
| Closed | $20,000 | Unknown | |
| Closed | $277,500 | New Conventional |
Similar Homes in Tooele, UT
Source: UtahRealEstate.com
MLS Number: 2085368
APN: 12-021-0-0007
- 7262 Lake Vista Dr
- 1262 E Highline Rd Unit 210
- 1214 E Highline Rd Unit 208
- 1097 E Highline Rd
- 1884 Shepard Ln
- 1436 E Parker Ln Unit 426
- 1916 E Rock Hollow Rd
- 8260 Strasser Ct
- 8258 Parker Ct
- 128 Tram Rock Rd
- 8255 N Cobblerock Rd
- 2045 E Mine Rock Rd
- 8260 N Mountain View Rd
- 8635 N Halloran Ct Unit 1322
- 8761 N Lakeshore Dr
- 2080 E Dolan Dr
- 2029 E Burger St
- 8635 N Halloran Ct
- 1972 E Burger St Unit 1236
- 1992 E Burger St Unit 1234
- 1884 Shepard Ln
- 5551 Geneva Way
- 928 E Bates Canyon Rd Unit A
- 5733 N Goldfinch Ln
- 1865 N Blue Iris Ave
- 1948 N 40 W
- 1837 N Berra Blvd
- 508 E 1180 N
- 1241 W Lexington Greens Dr
- 152 E 870 N
- 742 N 100 E
- 837 N Marble Rd
- 659 Nelson Ave
- 683 N 350 W
- 686 N 410 W
- 59 E 400 N
- 8813 W Alluvial Dr
- 8838 W 3500 S
- 8838 W 3500 S
- 4032 S Dry Hollow Ln
