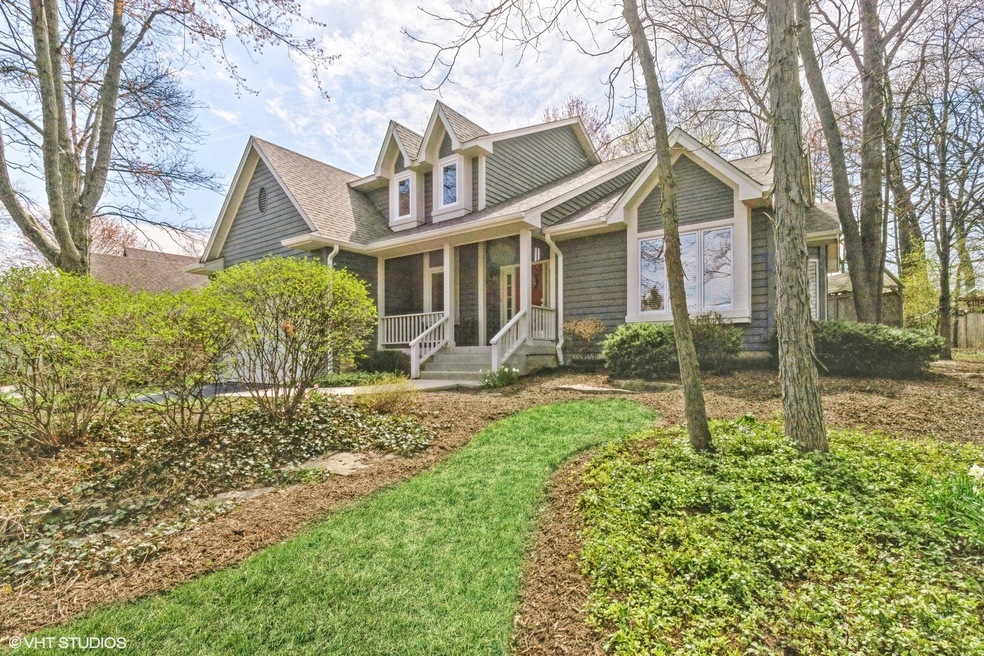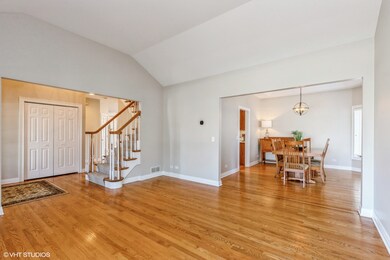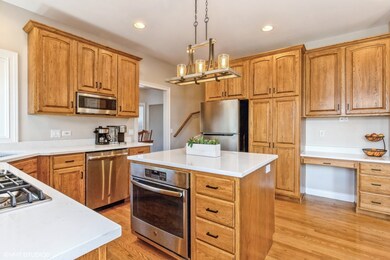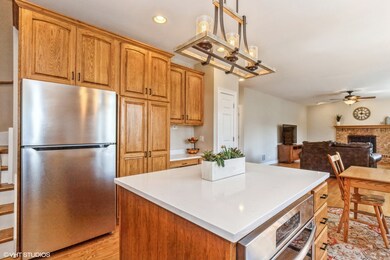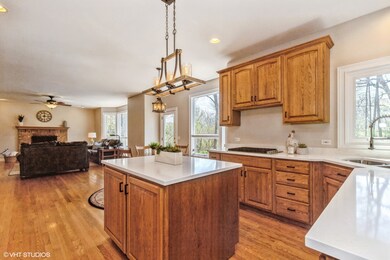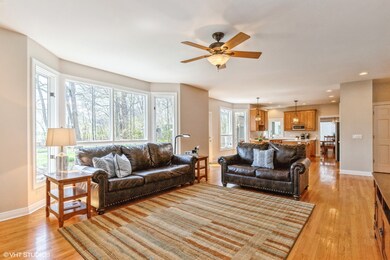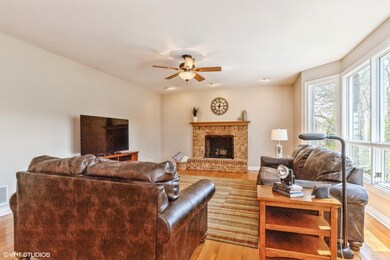
7469 Bittersweet Dr Gurnee, IL 60031
Highlights
- Landscaped Professionally
- Property is near a park
- Traditional Architecture
- Woodland Elementary School Rated A-
- Recreation Room
- 2-minute walk to Timberwoods Park
About This Home
As of May 2023This UNIQUE and custom-built home is situated on a WOODED within the Bittersweet Woods golf course community in Gurnee. All cedar exterior accented by COZY covered porch entry. The two-story foyer is adorned with NEW lighting and leads into the formal living room, which boasts GABLED ceilings. From there, you can enter the formal dining room with TRAY ceiling, bay window, and NEW lighting, perfect for entertaining guests. The chef's kitchen is equipped with a prep island with a built-in oven; 42" HICKORY cabinets, pantry cabinets, and a HOME MANAGER planning station. Recent updates include NEW cooktop, QUARTZ counters, lighting, hardware, and refrigerator. Bay windows add space to the generously sized breakfast area, which opens up to the family room. Capturing an OPEN DESIGN concept, the family room is warmed by a wood-burning masonry fireplace. An abundance of large PICTURE windows capture the views out the rear of the home. OAK flooring and UPGRADED millwork carry throughout the main level. The first floor INCLUDES a powder room and a laundry room. Upstairs, you'll find the LUXURIOUS primary suite with a TRAY ceiling, floor-to-ceiling picture windows, and a walk-in closet. The private SPA bath has SOARING vaulted ceilings, a double basin vanity, and a commode/shower room. Relax in the WHIRLPOOL bath at the end of the day. Three additional bedrooms share a TWIN sink vanity hall bath. A FULL basement offers potential for EXPANSION with rough plumbing for a future bath and two large unfinished areas. The rec room INCLUDES an air hockey table for entertainment. RECENT UPDATES include: 2023: carpet throughout the home, laundry room vinyl floor, kitchen/dining/foyer lighting, freshly painted interior/garage, hardwood flooring on main level refinished prior to closing (after photos). 2019: roof. 2018: exterior stained.
Last Agent to Sell the Property
@properties Christie's International Real Estate License #475137700 Listed on: 03/22/2023

Home Details
Home Type
- Single Family
Est. Annual Taxes
- $12,707
Year Built
- Built in 1994
Lot Details
- Lot Dimensions are 22x72x161x75x156
- Landscaped Professionally
- Paved or Partially Paved Lot
Parking
- 2 Car Attached Garage
- Garage Transmitter
- Garage Door Opener
- Driveway
- Parking Space is Owned
Home Design
- Traditional Architecture
- Asphalt Roof
- Concrete Perimeter Foundation
- Cedar
Interior Spaces
- 2,680 Sq Ft Home
- 2-Story Property
- Ceiling height of 9 feet or more
- Fireplace With Gas Starter
- Six Panel Doors
- Family Room with Fireplace
- Living Room
- Formal Dining Room
- Recreation Room
- Partially Finished Basement
- Basement Fills Entire Space Under The House
- Unfinished Attic
Kitchen
- Breakfast Bar
- Built-In Oven
- Cooktop
- Microwave
- Dishwasher
- Stainless Steel Appliances
- Disposal
Flooring
- Wood
- Carpet
Bedrooms and Bathrooms
- 4 Bedrooms
- 4 Potential Bedrooms
- Walk-In Closet
- Dual Sinks
- Whirlpool Bathtub
- Separate Shower
Laundry
- Laundry Room
- Laundry on main level
- Dryer
- Washer
- Sink Near Laundry
Location
- Property is near a park
Schools
- Woodland Elementary School
- Woodland Middle School
- Warren Township High School
Utilities
- Forced Air Heating and Cooling System
- Heating System Uses Natural Gas
- Lake Michigan Water
- Cable TV Available
Community Details
- Bittersweet Woods Subdivision, Custom Floorplan
Listing and Financial Details
- Homeowner Tax Exemptions
Ownership History
Purchase Details
Home Financials for this Owner
Home Financials are based on the most recent Mortgage that was taken out on this home.Purchase Details
Home Financials for this Owner
Home Financials are based on the most recent Mortgage that was taken out on this home.Purchase Details
Home Financials for this Owner
Home Financials are based on the most recent Mortgage that was taken out on this home.Similar Homes in Gurnee, IL
Home Values in the Area
Average Home Value in this Area
Purchase History
| Date | Type | Sale Price | Title Company |
|---|---|---|---|
| Warranty Deed | $458,500 | None Listed On Document | |
| Warranty Deed | $413,000 | -- | |
| Joint Tenancy Deed | $85,000 | Chicago Title Insurance Co |
Mortgage History
| Date | Status | Loan Amount | Loan Type |
|---|---|---|---|
| Open | $448,208 | FHA | |
| Closed | $435,480 | New Conventional | |
| Previous Owner | $190,500 | New Conventional | |
| Previous Owner | $172,981 | New Conventional | |
| Previous Owner | $195,200 | Unknown | |
| Previous Owner | $150,000 | Credit Line Revolving | |
| Previous Owner | $212,900 | Unknown | |
| Previous Owner | $213,000 | Balloon | |
| Previous Owner | $55,000 | Unknown | |
| Previous Owner | $320,000 | Unknown | |
| Previous Owner | $246,500 | No Value Available |
Property History
| Date | Event | Price | Change | Sq Ft Price |
|---|---|---|---|---|
| 05/31/2023 05/31/23 | Sold | $458,400 | -2.2% | $171 / Sq Ft |
| 03/30/2023 03/30/23 | Pending | -- | -- | -- |
| 03/22/2023 03/22/23 | For Sale | $468,500 | -- | $175 / Sq Ft |
Tax History Compared to Growth
Tax History
| Year | Tax Paid | Tax Assessment Tax Assessment Total Assessment is a certain percentage of the fair market value that is determined by local assessors to be the total taxable value of land and additions on the property. | Land | Improvement |
|---|---|---|---|---|
| 2024 | $12,469 | $149,638 | $25,116 | $124,522 |
| 2023 | $12,707 | $134,881 | $22,639 | $112,242 |
| 2022 | $12,707 | $136,360 | $24,619 | $111,741 |
| 2021 | $11,489 | $130,889 | $23,631 | $107,258 |
| 2020 | $11,121 | $127,672 | $23,050 | $104,622 |
| 2019 | $10,806 | $123,966 | $22,381 | $101,585 |
| 2018 | $11,963 | $138,204 | $33,437 | $104,767 |
| 2017 | $11,838 | $134,244 | $32,479 | $101,765 |
| 2016 | $11,752 | $137,922 | $31,033 | $106,889 |
| 2015 | $12,364 | $130,806 | $29,432 | $101,374 |
| 2014 | $10,384 | $111,578 | $35,419 | $76,159 |
| 2012 | $9,836 | $112,432 | $35,690 | $76,742 |
Agents Affiliated with this Home
-
Kieron Quane

Seller's Agent in 2023
Kieron Quane
@ Properties
(224) 206-8813
22 in this area
91 Total Sales
-
Kimberly Strem
K
Buyer's Agent in 2023
Kimberly Strem
The McDonald Group
(847) 495-5000
2 in this area
11 Total Sales
Map
Source: Midwest Real Estate Data (MRED)
MLS Number: 11742960
APN: 07-18-403-036
- 7488 Bittersweet Dr
- 7509 Bittersweet Dr
- 7624 Bittersweet Dr
- 7612 Cascade Way
- 1108 Vineyard Dr
- 528 Cliffwood Ln
- 699 Snow Cap Ct
- 735 Ravinia Dr
- 1094 Vista Dr
- 7702 Geneva Dr Unit 1
- 7817 Cascade Way
- 531 Crystal Place
- 534 Capital Ln
- 400 Saint Andrews Ln
- 7181 Dada Dr Unit 11
- 7004 Bennington Dr
- 7943 Dada Dr
- 527 Capital Ln
- 7623 Beringer Ct
- 34405 N Bobolink Trail
