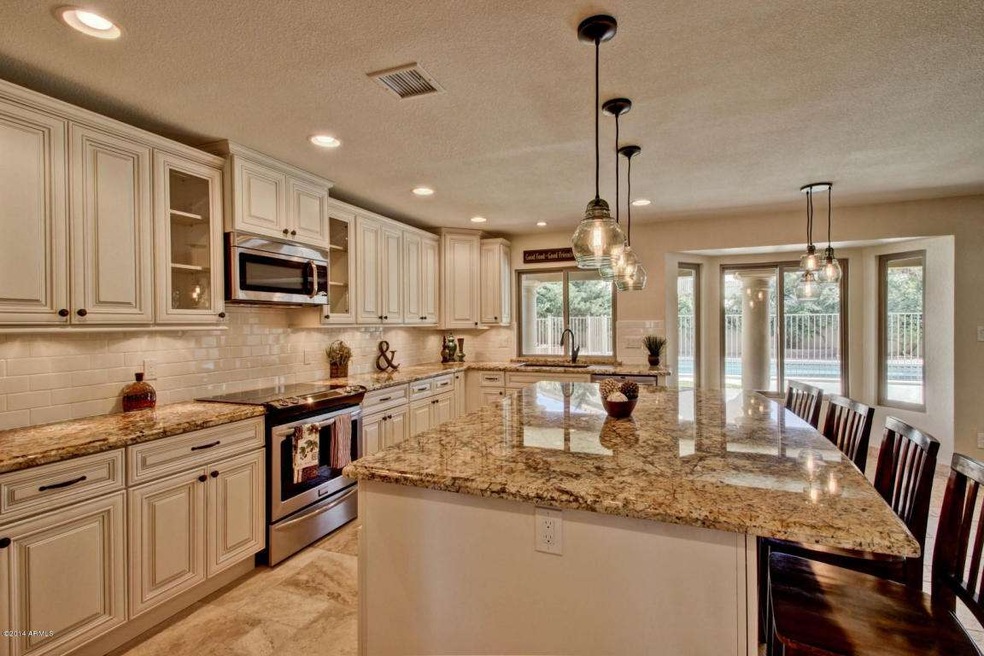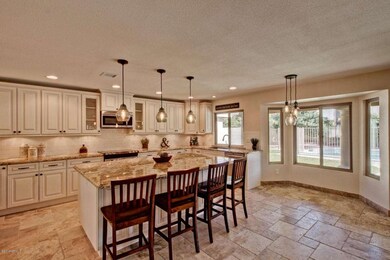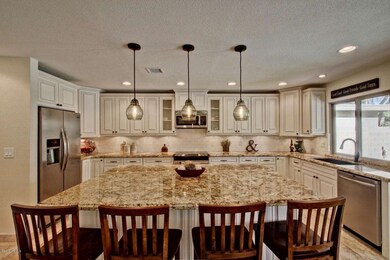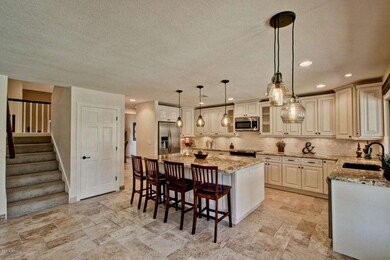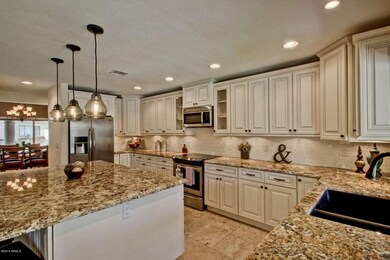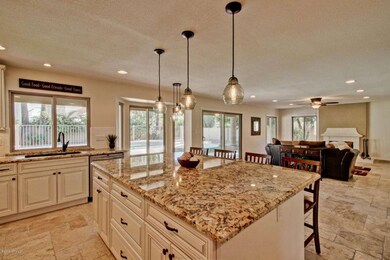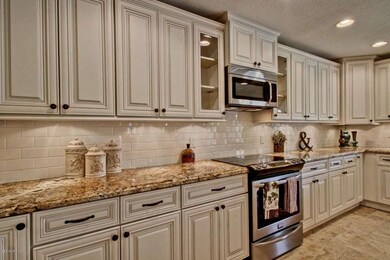
7469 E Timberlane Ct Scottsdale, AZ 85258
Gainey Ranch NeighborhoodHighlights
- Golf Course Community
- Play Pool
- Vaulted Ceiling
- Cochise Elementary School Rated A
- RV Gated
- Wood Flooring
About This Home
As of July 2025Absolutely Stunning, Amazing, Remodeled Home! Perfectly located in easy walking distance of everything Gainey and McCormick Ranch has to offer! Thoughtfully Designed at every turn. The HUGE Kitchen is an entertaining chefs DREAM! Expansive Mascarello Granite Island, gorgeous cabinets, Stainless Steel appliances, Pottery Barn fixtures, subway tile backsplash - just to name a few! Spacious master suite and luxury bath, Travertine shower, oil-rubbed bronze Delta fixtures and Ex-Large his-and-her walk-in closets with view deck! Additional features/upgrades include Provenza wood floors, gorgeous formal dining room, dual pane windows, French Versailles Travertine floors, fenced diving pool in beautiful backyard, wood fireplace, paver courtyard, and more!
Home Details
Home Type
- Single Family
Est. Annual Taxes
- $2,330
Year Built
- Built in 1979
Lot Details
- 8,377 Sq Ft Lot
- Wood Fence
- Block Wall Fence
- Grass Covered Lot
HOA Fees
- $30 Monthly HOA Fees
Parking
- 2.5 Car Direct Access Garage
- 2 Open Parking Spaces
- Garage Door Opener
- RV Gated
Home Design
- Wood Frame Construction
- Tile Roof
- Stucco
Interior Spaces
- 2,716 Sq Ft Home
- 2-Story Property
- Vaulted Ceiling
- Ceiling Fan
- 1 Fireplace
- Double Pane Windows
- Vinyl Clad Windows
- Security System Owned
Kitchen
- Eat-In Kitchen
- Breakfast Bar
- Built-In Microwave
- Kitchen Island
- Granite Countertops
Flooring
- Wood
- Carpet
- Stone
Bedrooms and Bathrooms
- 4 Bedrooms
- Remodeled Bathroom
- Primary Bathroom is a Full Bathroom
- 2.5 Bathrooms
- Dual Vanity Sinks in Primary Bathroom
- Bathtub With Separate Shower Stall
Pool
- Play Pool
- Fence Around Pool
- Diving Board
Outdoor Features
- Balcony
- Covered patio or porch
Schools
- Cochise Elementary School
- Cocopah Middle School
- Chaparral High School
Utilities
- Refrigerated Cooling System
- Heating Available
- High-Efficiency Water Heater
- Water Softener
- High Speed Internet
- Cable TV Available
Listing and Financial Details
- Tax Lot 115
- Assessor Parcel Number 174-29-119
Community Details
Overview
- Association fees include ground maintenance
- Eastwood Assoc. Association, Phone Number (623) 977-3860
- Built by Pennington
- Eastwood Subdivision
Recreation
- Golf Course Community
- Bike Trail
Ownership History
Purchase Details
Home Financials for this Owner
Home Financials are based on the most recent Mortgage that was taken out on this home.Purchase Details
Home Financials for this Owner
Home Financials are based on the most recent Mortgage that was taken out on this home.Purchase Details
Home Financials for this Owner
Home Financials are based on the most recent Mortgage that was taken out on this home.Purchase Details
Home Financials for this Owner
Home Financials are based on the most recent Mortgage that was taken out on this home.Purchase Details
Home Financials for this Owner
Home Financials are based on the most recent Mortgage that was taken out on this home.Purchase Details
Similar Homes in Scottsdale, AZ
Home Values in the Area
Average Home Value in this Area
Purchase History
| Date | Type | Sale Price | Title Company |
|---|---|---|---|
| Warranty Deed | $1,187,000 | First American Title Insurance | |
| Warranty Deed | $655,000 | Title Alliance Professionals | |
| Warranty Deed | $627,000 | Fidelity National Title Agen | |
| Cash Sale Deed | $410,000 | Magnus Title Agency | |
| Interfamily Deed Transfer | -- | First Arizona Title Agency | |
| Warranty Deed | $418,000 | First Arizona Title Agency | |
| Interfamily Deed Transfer | -- | -- |
Mortgage History
| Date | Status | Loan Amount | Loan Type |
|---|---|---|---|
| Open | $806,500 | New Conventional | |
| Previous Owner | $74,400 | Credit Line Revolving | |
| Previous Owner | $545,600 | New Conventional | |
| Previous Owner | $524,000 | Adjustable Rate Mortgage/ARM | |
| Previous Owner | $498,400 | New Conventional | |
| Previous Owner | $150,000 | New Conventional |
Property History
| Date | Event | Price | Change | Sq Ft Price |
|---|---|---|---|---|
| 07/03/2025 07/03/25 | Sold | $1,187,000 | -5.0% | $437 / Sq Ft |
| 05/19/2025 05/19/25 | Pending | -- | -- | -- |
| 05/01/2025 05/01/25 | For Sale | $1,250,000 | +90.8% | $460 / Sq Ft |
| 03/20/2018 03/20/18 | Sold | $655,000 | -2.2% | $241 / Sq Ft |
| 02/06/2018 02/06/18 | Pending | -- | -- | -- |
| 10/10/2017 10/10/17 | For Sale | $669,990 | +6.9% | $247 / Sq Ft |
| 07/16/2014 07/16/14 | Sold | $627,000 | -1.7% | $231 / Sq Ft |
| 06/09/2014 06/09/14 | Pending | -- | -- | -- |
| 04/16/2014 04/16/14 | For Sale | $638,000 | +55.6% | $235 / Sq Ft |
| 10/25/2013 10/25/13 | Sold | $410,000 | -8.7% | $159 / Sq Ft |
| 10/17/2013 10/17/13 | Pending | -- | -- | -- |
| 09/27/2013 09/27/13 | Price Changed | $449,000 | -4.3% | $174 / Sq Ft |
| 09/12/2013 09/12/13 | For Sale | $469,000 | -- | $182 / Sq Ft |
Tax History Compared to Growth
Tax History
| Year | Tax Paid | Tax Assessment Tax Assessment Total Assessment is a certain percentage of the fair market value that is determined by local assessors to be the total taxable value of land and additions on the property. | Land | Improvement |
|---|---|---|---|---|
| 2025 | $2,745 | $51,757 | -- | -- |
| 2024 | $2,911 | $49,292 | -- | -- |
| 2023 | $2,911 | $71,930 | $14,380 | $57,550 |
| 2022 | $2,772 | $53,270 | $10,650 | $42,620 |
| 2021 | $3,009 | $49,460 | $9,890 | $39,570 |
| 2020 | $2,982 | $46,930 | $9,380 | $37,550 |
| 2019 | $2,899 | $44,410 | $8,880 | $35,530 |
| 2018 | $2,831 | $42,360 | $8,470 | $33,890 |
| 2017 | $2,673 | $41,410 | $8,280 | $33,130 |
| 2016 | $2,605 | $39,870 | $7,970 | $31,900 |
| 2015 | $2,519 | $37,920 | $7,580 | $30,340 |
Agents Affiliated with this Home
-
Lisa Roberts

Seller's Agent in 2025
Lisa Roberts
Russ Lyon Sotheby's International Realty
(480) 232-3291
1 in this area
336 Total Sales
-
Bryce Henderson

Buyer's Agent in 2025
Bryce Henderson
Equity Arizona Real Estate
(602) 999-9874
1 in this area
146 Total Sales
-
Shane Saunders

Seller's Agent in 2018
Shane Saunders
My Home Group
(480) 299-6417
104 Total Sales
-
K
Seller Co-Listing Agent in 2018
Katie Johnson
My Home Group
-
Rhonda Jacobs
R
Buyer's Agent in 2018
Rhonda Jacobs
Realty One Group
(480) 221-5995
-
Josh Hintzen

Seller's Agent in 2014
Josh Hintzen
Real Broker
(480) 356-5657
521 Total Sales
Map
Source: Arizona Regional Multiple Listing Service (ARMLS)
MLS Number: 5101642
APN: 174-29-119
- 8649 N Willowrain Ct
- 7438 E San Jacinto Dr
- 8541 N Farview Dr
- 8643 N Farview Dr
- 8760 N 73rd Way
- 7630 E Vaquero Dr
- 7318 E Woodsage Ln
- 7222 E Gainey Ranch Rd Unit 232
- 7222 E Gainey Ranch Rd Unit 140
- 7222 E Gainey Ranch Rd Unit 241
- 7272 E Gainey Ranch Rd Unit 48
- 7272 E Gainey Ranch Rd Unit 75
- 7400 E Gainey Club Dr Unit 206
- 8989 N Gainey Center Dr Unit 211
- 8989 N Gainey Center Dr Unit 222
- 7525 E Gainey Ranch Rd Unit 164
- 7425 E Gainey Ranch Rd Unit 13
- 8405 N Vía Mia
- 8312 N Golf Dr
- 7902 E Vía Linda
