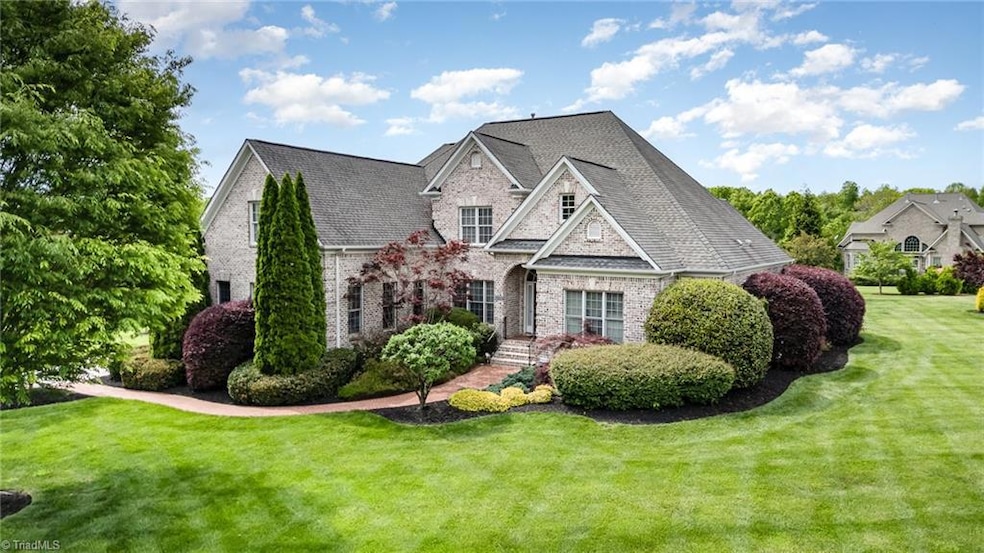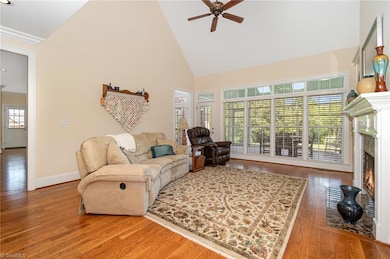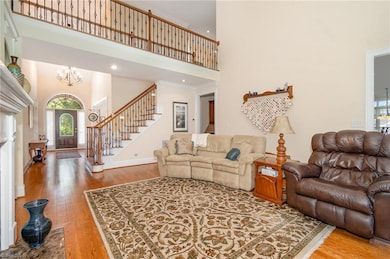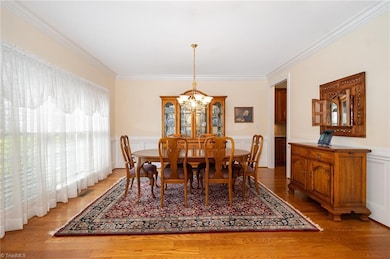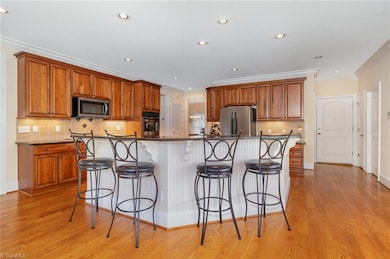
$882,000
- 4 Beds
- 4 Baths
- 3,067 Sq Ft
- 7581 Dubach Rd
- Summerfield, NC
Showings start Friday 2/28! OPEN HOUSE SUNDAY 3/2 FROM 2-4 PM! Don't miss the standout opportunity of 2025! This meticulously cared-for, custom Granville home on 1.82 acres in Summerfield offers a lifestyle unlike any other. Experience the charm of a well-loved home, blending modern comfort with unique character. Imagine summers by the (heated salt water) pool, outdoor movie nights, and
Deesha Sunnassee Berkshire Hathaway HomeServices Yost & Little Realty
