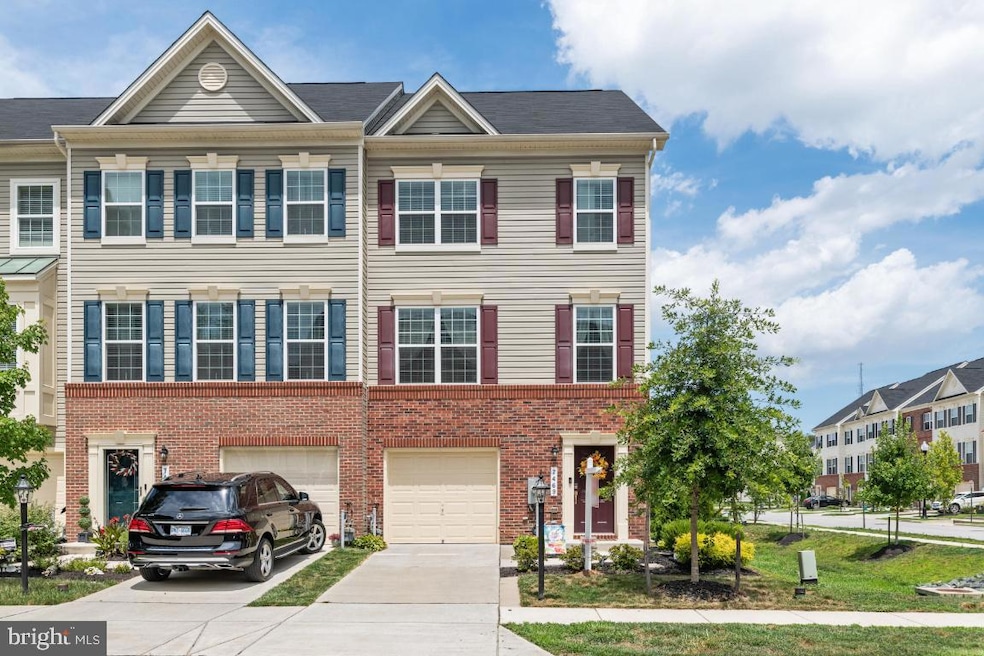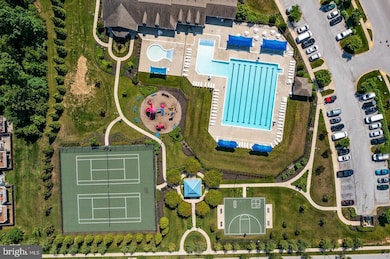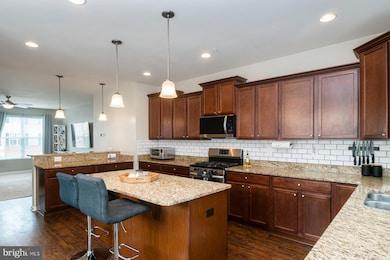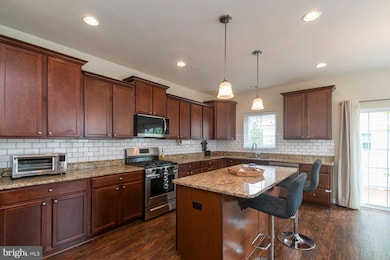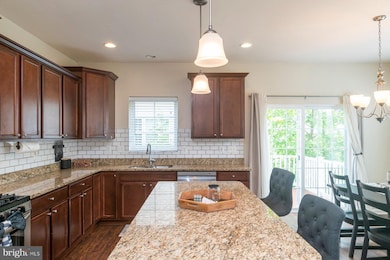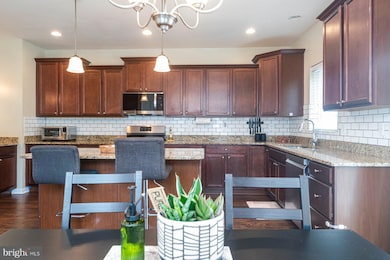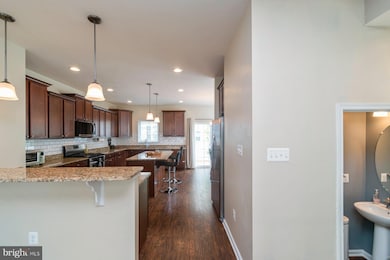7469 Tanyard Knoll Ln Glen Burnie, MD 21060
Solley NeighborhoodHighlights
- Very Popular Property
- Colonial Architecture
- Upgraded Countertops
- Open Floorplan
- Wood Flooring
- Community Pool
About This Home
ALSO LISTED FOR SALE! PASADENA SCHOOLS!!! Welcome to Tanyard Springs Cambridge model, where there is no need to choose space over luxury, as this end unit has it all! Open floor layout provides perfect space for entertaining. Luxury kitchen with extended island in addition to the breakfast bar, 42-inch maple cabinetry, SS appliances, built-in trash cans, backsplash will serve you for many years to come. Walk-in pantry, deck off the kitchen, scratch resistant floors are just a few of the many upgrades this unit has to offer. Master suite with walk-in closet and on-suite bathroom, water closet, tiled floor in the bathroom. Sun filled above ground level basement. Bathroom on each floor. Custom paint throughout. Fenced-in yard. Community offers a lot of amenities with a low HOA fee. Community amenities include in-ground pool, 24-hour gym, 2 tennis and 2 basketball courts, baseball field, 4 playgrounds, 3 dog parks and 3 miles of walking and jogging trails, community garden center and a club house, changing/locker rooms and showers. Centrally located between Baltimore, Annapolis and Washington. Close proximity to Coast Guard, Fort Meade, NSA, BWI Airport, light rail. This is truly a must see! Available for move-in immediately.
Listing Agent
Long & Foster Real Estate, Inc. License #650553 Listed on: 07/14/2025

Townhouse Details
Home Type
- Townhome
Est. Annual Taxes
- $4,578
Year Built
- Built in 2017 | Remodeled in 2016
Lot Details
- 1,875 Sq Ft Lot
- Sprinkler System
- Property is in excellent condition
Parking
- 1 Car Attached Garage
- 1 Open Parking Space
- 1 Driveway Space
- Front Facing Garage
- Garage Door Opener
- Unassigned Parking
Home Design
- Colonial Architecture
- Contemporary Architecture
- Brick Exterior Construction
- Slab Foundation
- Asphalt Roof
- Vinyl Siding
Interior Spaces
- 2,200 Sq Ft Home
- Property has 3 Levels
- Open Floorplan
- Ceiling Fan
- Recessed Lighting
- Family Room Off Kitchen
- Combination Kitchen and Dining Room
- Laundry on upper level
- Finished Basement
Kitchen
- Breakfast Area or Nook
- Eat-In Kitchen
- Built-In Oven
- Cooktop
- Built-In Microwave
- Dishwasher
- Kitchen Island
- Upgraded Countertops
- Disposal
Flooring
- Wood
- Partially Carpeted
- Ceramic Tile
- Vinyl
Bedrooms and Bathrooms
- 3 Bedrooms
- En-Suite Bathroom
- Walk-In Closet
Eco-Friendly Details
- Energy-Efficient Appliances
- Energy-Efficient Construction
- Energy-Efficient HVAC
- Energy-Efficient Lighting
Schools
- Solley Elementary School
- George Fox Middle School
- Northeast High School
Utilities
- Central Air
- Heat Pump System
- Natural Gas Water Heater
- Municipal Trash
Listing and Financial Details
- Residential Lease
- Security Deposit $2,950
- $2,950 Move-In Fee
- Requires 1 Month of Rent Paid Up Front
- Tenant pays for all utilities
- Rent includes common area maintenance, hoa/condo fee, snow removal, trash removal
- No Smoking Allowed
- 12-Month Min and 24-Month Max Lease Term
- Available 7/15/25
- $55 Application Fee
- $150 Repair Deductible
- Assessor Parcel Number 020379790245904
Community Details
Overview
- Property has a Home Owners Association
- Built by Lennar
- Tanyard Springs Townhomes Subdivision, Cambridge Floorplan
Recreation
- Community Pool
Pet Policy
- Limit on the number of pets
Map
Source: Bright MLS
MLS Number: MDAA2120736
APN: 03-797-90245904
- 507 Bluffton Dr
- 7340 Mockingbird Cir
- 7508 Canton Way
- 634 Bracey Dr
- 7223 Mockingbird Cir
- 7258 Mockingbird Cir
- 7224 Mockingbird Cir
- 7246 Mockingbird Cir
- 7003 Dannfield Ct
- 678 Chestnut Springs Ln
- 7004 Dannfield Ct
- 923 Hopkins Corner
- 913 Hopkins Corner
- 7120 Williams Grove
- 724 Hidden Oak Ln
- 720 Hidden Oak Ln
- 230 Green Ridge Ln
- 8 Inglenook Ct
- 7638 Timbercross Ln
- 7109 Yamhill Way
- 833 Oriole Ave
- 7425 Willow View Ln
- 616 Warbler Walk
- 7715 Gaston Place
- 7713 Gaston Place
- 7258 Mockingbird Cir
- 7216 Mockingbird Cir
- 7624 Solley Rd
- 947 Chase Walk
- 6848 Warfield St
- 303 Maple Tree Dr
- 454 Willow Bend Dr
- 1035 Edenberry Way
- 402 Willow Bend Dr
- 7720 Timbercross Ln
- 6835 Winterhill Ln
- 6839 Winterhill Ln
- 638 Ravenwood Dr
- 7933 Trailview Crossing
- 8303 Encore Dr
