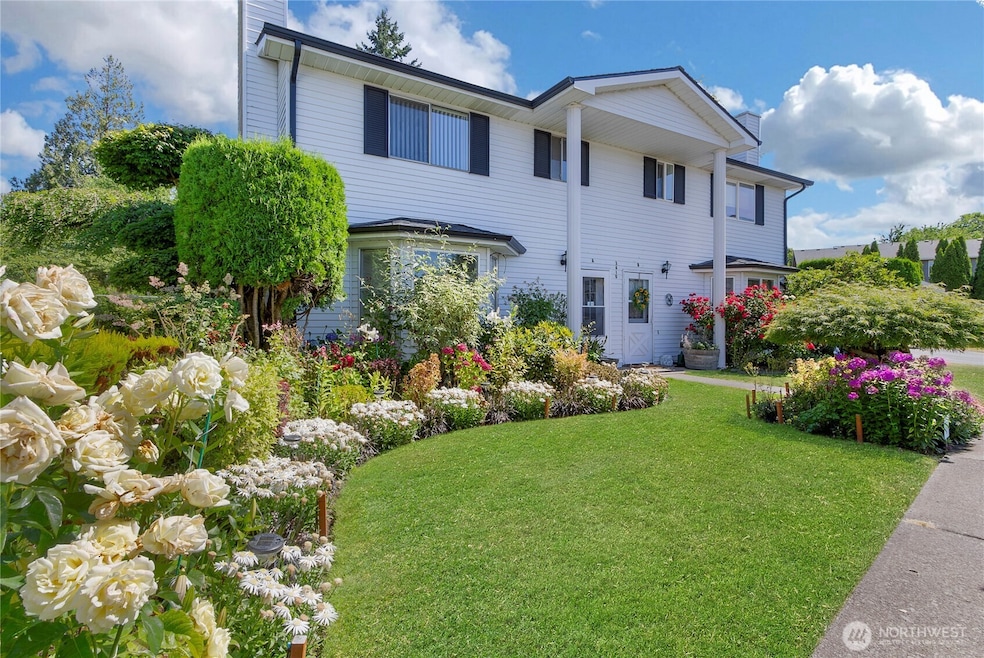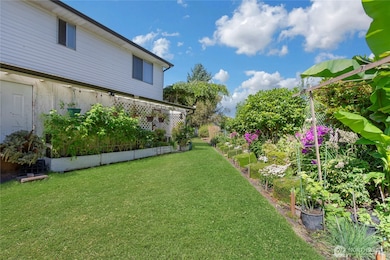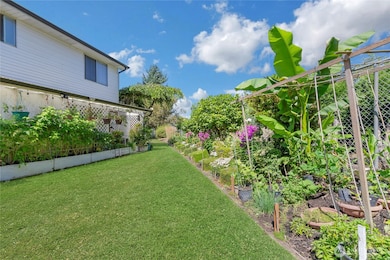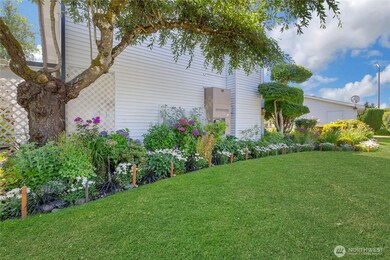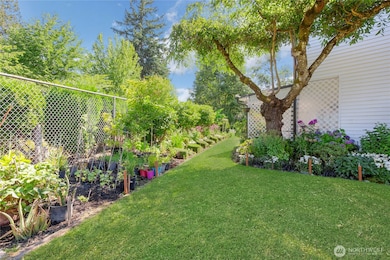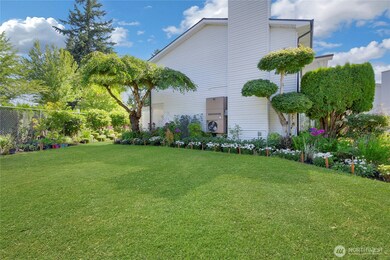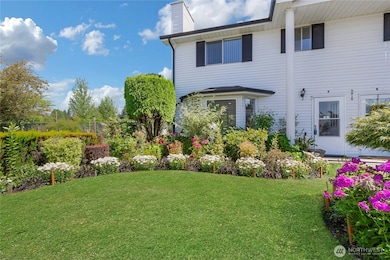747 37th St SE Unit 9A Auburn, WA 98002
South Auburn NeighborhoodEstimated payment $2,644/month
Highlights
- 2.69 Acre Lot
- Private Yard
- Dogs and Cats Allowed
- Property is near public transit
- Ceramic Tile Flooring
- Wood Burning Fireplace
About This Home
Welcome home to this remodeled townhouse style condo with an awesome floor plan! Main floor with living and dining area, bathroom, kitchen and slider to back patio with storage area. Upper floor with 2 large bedroom, full bath with access off master and separate laundry room.Outside the back sliding door you will find a beautiful garden area with sprinkler system.HOA covers water,sewer and yard maintenance. Home has a carport with additional storage as well. Nicely kept complex, close to freeway, shopping and restaurants.
Source: Northwest Multiple Listing Service (NWMLS)
MLS#: 2408746
Townhouse Details
Home Type
- Townhome
Est. Annual Taxes
- $3,571
Year Built
- Built in 1981
Lot Details
- Private Yard
HOA Fees
- $510 Monthly HOA Fees
Home Design
- Composition Roof
- Metal Construction or Metal Frame
- Vinyl Construction Material
Interior Spaces
- 1,099 Sq Ft Home
- 2-Story Property
- Wood Burning Fireplace
Kitchen
- Electric Oven or Range
- Stove
- Dishwasher
Flooring
- Laminate
- Ceramic Tile
Bedrooms and Bathrooms
- 2 Bedrooms
Laundry
- Electric Dryer
- Washer
Parking
- 2 Parking Spaces
- Carport
- Off-Street Parking
Location
- Property is near public transit
- Property is near a bus stop
Schools
- Gildo Rey Elementary School
- Mt Baker Mid Middle School
- Auburn Riverside Hig High School
Utilities
- Heat Pump System
- Water Heater
Listing and Financial Details
- Down Payment Assistance Available
- Visit Down Payment Resource Website
- Assessor Parcel Number 7701920170
Community Details
Overview
- Association fees include lawn service, sewer, water
- 30 Units
- Morgann Mclean Association
- Secondary HOA Phone (425) 519-3615
- Shadow Park Condos
- Auburn Subdivision
- Park Phone (425) 519-3615 | Manager Morgan Mclean
Pet Policy
- Dogs and Cats Allowed
Map
Home Values in the Area
Average Home Value in this Area
Tax History
| Year | Tax Paid | Tax Assessment Tax Assessment Total Assessment is a certain percentage of the fair market value that is determined by local assessors to be the total taxable value of land and additions on the property. | Land | Improvement |
|---|---|---|---|---|
| 2024 | $3,571 | $292,000 | $39,000 | $253,000 |
| 2023 | $3,332 | $326,000 | $39,000 | $287,000 |
| 2022 | $3,037 | $283,000 | $39,000 | $244,000 |
| 2021 | $2,711 | $222,000 | $39,000 | $183,000 |
| 2020 | $398 | $123,000 | $9,600 | $113,400 |
| 2018 | $422 | $123,000 | $9,600 | $113,400 |
| 2017 | $401 | $132,000 | $13,600 | $118,400 |
| 2016 | $170 | $109,000 | $13,600 | $95,400 |
| 2015 | $147 | $74,000 | $11,700 | $62,300 |
| 2014 | -- | $71,000 | $11,700 | $59,300 |
| 2013 | -- | $70,000 | $11,700 | $58,300 |
Property History
| Date | Event | Price | List to Sale | Price per Sq Ft |
|---|---|---|---|---|
| 08/27/2025 08/27/25 | For Sale | $350,000 | +3.2% | $318 / Sq Ft |
| 08/15/2025 08/15/25 | Pending | -- | -- | -- |
| 07/15/2025 07/15/25 | For Sale | $339,000 | -- | $308 / Sq Ft |
Purchase History
| Date | Type | Sale Price | Title Company |
|---|---|---|---|
| Interfamily Deed Transfer | -- | Fidelity National Title | |
| Bargain Sale Deed | $208,000 | Fidelity National Title | |
| Sheriffs Deed | $171,313 | None Available | |
| Sheriffs Deed | $151,953 | None Available | |
| Warranty Deed | $68,000 | -- |
Mortgage History
| Date | Status | Loan Amount | Loan Type |
|---|---|---|---|
| Open | $438,000 | New Conventional |
Source: Northwest Multiple Listing Service (NWMLS)
MLS Number: 2408746
APN: 770192-0170
- 3641 I St SE Unit A
- 725 37th St SE Unit 36
- 707 37th St SE Unit 71
- 707 37th St SE Unit 17
- 607 37th St SE Unit 81
- 607 37th St SE Unit 77
- 1101 37th St SE Unit 501
- 1101 37th St SE Unit 402
- 1101 37th St SE Unit 802
- 501 37th St SE
- 429 37th St SE
- 421 37th St SE
- 401 37th St SE Unit 110
- 3105 M St SE Unit 34
- 3316 O St SE
- 602 29th St SE Unit 39
- 602 29th St SE Unit 54
- 602 29th St SE Unit 46
- 3802 D Place SE
- 900 29th St SE Unit E-1
- 1032 37th St SE
- 1409 30th St SE
- 1005 28th St SE Unit C
- 1005 28th St SE Unit A
- 703 47th St SE
- 732 4th Ave NE
- 2455 F St SE
- 402 21st St SE
- 1919 Howard Rd
- 1936 F St SE
- 345 Pacific Ave N
- 1420 17th St SE
- 1210 M St SE
- 508 3rd Ave
- 2901 Auburn Way S
- 134 3rd Ave SE
- 3702 Auburn Way S
- 6821 Udall Place SE
- 128 E Main St
- 2 E Main St
