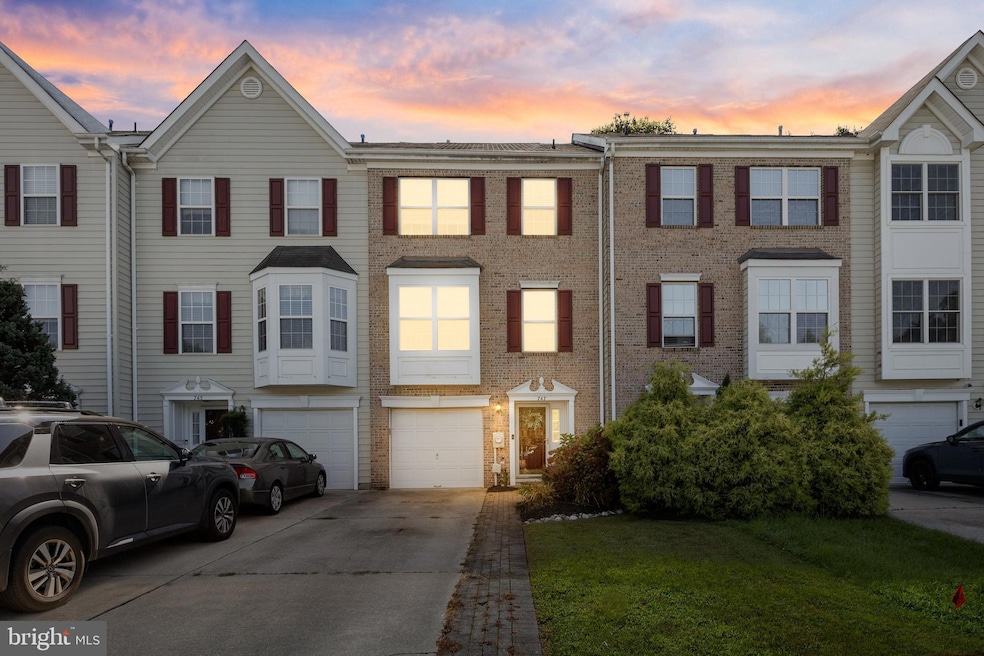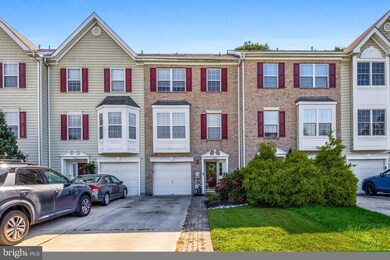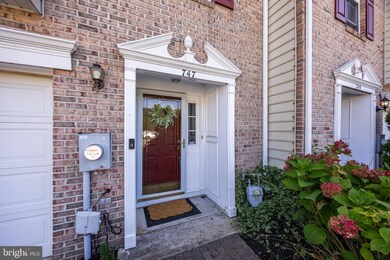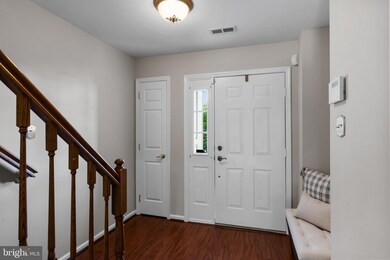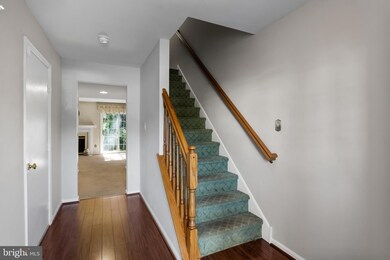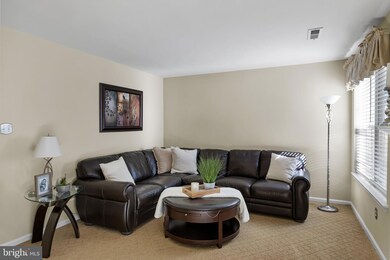
747 Barton Run Blvd Marlton, NJ 08053
Barton Run NeighborhoodHighlights
- Contemporary Architecture
- 1 Car Direct Access Garage
- Central Heating and Cooling System
- Cherokee High School Rated A-
- Brick Front
- Gas Fireplace
About This Home
As of October 2024Step into this beautifully maintained 3 bedroom, 4 bathroom townhome. This townhome is designed for comfort and functionality, with a layout that accommodates both everyday living and entertaining. Freshly painted in neutral tones, this townhome exudes warmth and comfort across its three stories. First floor, a cozy family room welcomes you with a gas fireplace, perfect for relaxing evenings. The sliding glass doors lead to the private backyard. A conveniently located powder room and storage closet. Interior access door to the attached 1 car garage, providing secure parking and additional storage. On the second floor is a spacious open-concept living and dining room area, featuring large windows that flood the space with natural light. The modern kitchen boast stainless steel appliances, granite counter tops, backsplash and ample cabinet and pantry space. Sliding glass doors lead to the outdoor decking and an easy access powder room completes this floor. On the third floor, the primary suite offers plenty of closet space and an ensuite bathroom with a beautifully tiled walk-in shower. There are 2 additional bedrooms that share a full bathroom with modern fixtures and a linen closet. For convenience there is a laundry closet for easy access. Located in a desirable neighborhood, close to schools, shopping and dining. This home is ready to welcome you and ready for you to make it your own. Please call today for your private tour!!
Townhouse Details
Home Type
- Townhome
Est. Annual Taxes
- $8,121
Year Built
- Built in 2002
Lot Details
- 2,040 Sq Ft Lot
- Lot Dimensions are 20.00 x 102.00
HOA Fees
- $59 Monthly HOA Fees
Parking
- 1 Car Direct Access Garage
- 2 Driveway Spaces
- Front Facing Garage
Home Design
- Contemporary Architecture
- Slab Foundation
- Brick Front
Interior Spaces
- 1,959 Sq Ft Home
- Property has 3 Levels
- Gas Fireplace
Bedrooms and Bathrooms
- 3 Main Level Bedrooms
Utilities
- Central Heating and Cooling System
- Cooling System Utilizes Natural Gas
- Natural Gas Water Heater
Community Details
- Barton Run Subdivision
Listing and Financial Details
- Tax Lot 00093
- Assessor Parcel Number 13-00044 26-00093
Ownership History
Purchase Details
Home Financials for this Owner
Home Financials are based on the most recent Mortgage that was taken out on this home.Purchase Details
Home Financials for this Owner
Home Financials are based on the most recent Mortgage that was taken out on this home.Purchase Details
Home Financials for this Owner
Home Financials are based on the most recent Mortgage that was taken out on this home.Similar Homes in Marlton, NJ
Home Values in the Area
Average Home Value in this Area
Purchase History
| Date | Type | Sale Price | Title Company |
|---|---|---|---|
| Deed | $390,000 | None Listed On Document | |
| Deed | $219,900 | Congress Title | |
| Deed | $192,545 | Settlers Title Agency Lp |
Mortgage History
| Date | Status | Loan Amount | Loan Type |
|---|---|---|---|
| Open | $195,000 | New Conventional | |
| Previous Owner | $60,000 | Unknown | |
| Previous Owner | $35,000 | Unknown | |
| Previous Owner | $175,920 | Purchase Money Mortgage | |
| Previous Owner | $182,917 | No Value Available |
Property History
| Date | Event | Price | Change | Sq Ft Price |
|---|---|---|---|---|
| 02/01/2025 02/01/25 | Rented | $3,100 | 0.0% | -- |
| 01/15/2025 01/15/25 | Under Contract | -- | -- | -- |
| 01/08/2025 01/08/25 | For Rent | $3,100 | 0.0% | -- |
| 10/25/2024 10/25/24 | Sold | $390,000 | -2.3% | $199 / Sq Ft |
| 09/25/2024 09/25/24 | Pending | -- | -- | -- |
| 09/10/2024 09/10/24 | Price Changed | $399,000 | -5.0% | $204 / Sq Ft |
| 08/23/2024 08/23/24 | For Sale | $420,000 | -- | $214 / Sq Ft |
Tax History Compared to Growth
Tax History
| Year | Tax Paid | Tax Assessment Tax Assessment Total Assessment is a certain percentage of the fair market value that is determined by local assessors to be the total taxable value of land and additions on the property. | Land | Improvement |
|---|---|---|---|---|
| 2024 | $8,122 | $252,800 | $70,000 | $182,800 |
| 2023 | $8,122 | $252,800 | $70,000 | $182,800 |
| 2022 | $7,758 | $252,800 | $70,000 | $182,800 |
| 2021 | $7,576 | $252,800 | $70,000 | $182,800 |
| 2020 | $7,478 | $252,800 | $70,000 | $182,800 |
| 2019 | $7,417 | $252,800 | $70,000 | $182,800 |
| 2018 | $7,314 | $252,800 | $70,000 | $182,800 |
| 2017 | $7,228 | $252,800 | $70,000 | $182,800 |
| 2016 | $7,051 | $252,800 | $70,000 | $182,800 |
| 2015 | $6,927 | $252,800 | $70,000 | $182,800 |
| 2014 | $6,730 | $252,800 | $70,000 | $182,800 |
Agents Affiliated with this Home
-
Rebecca Holland

Seller's Agent in 2025
Rebecca Holland
RE/MAX
(609) 417-3619
8 in this area
108 Total Sales
-
Louis Sassano

Buyer's Agent in 2025
Louis Sassano
Keller Williams Realty - Moorestown
(609) 238-8881
106 Total Sales
-
Toni Horsley

Seller's Agent in 2024
Toni Horsley
Coldwell Banker Realty
(609) 254-3109
1 in this area
37 Total Sales
Map
Source: Bright MLS
MLS Number: NJBL2071218
APN: 13-00044-26-00093
- 721 Barton Run Blvd
- 59 Lakeside Dr
- 63 Lakeside Dr
- 6 Laura Ln
- 33 Lakeside Dr
- 176 Taunton Lake Rd
- 44 Woodlake Dr Unit 44
- 329 Woodlake Dr
- 63 Grand Banks Cir Unit 63
- 319 Woodlake Dr Unit 34
- 195 Woodlake Dr Unit 192
- 336 Shady Ln
- 361 Woodlake Dr
- 84 Woodlake Dr Unit 84
- 154 Woodlake Dr Unit 154
- 367 Barton Run Blvd
- 101 Berkshire Way Unit 2
- 47 Inverness Cir Unit 47
- 1003 Andover Ct
- 26 Inverness Cir Unit 26
