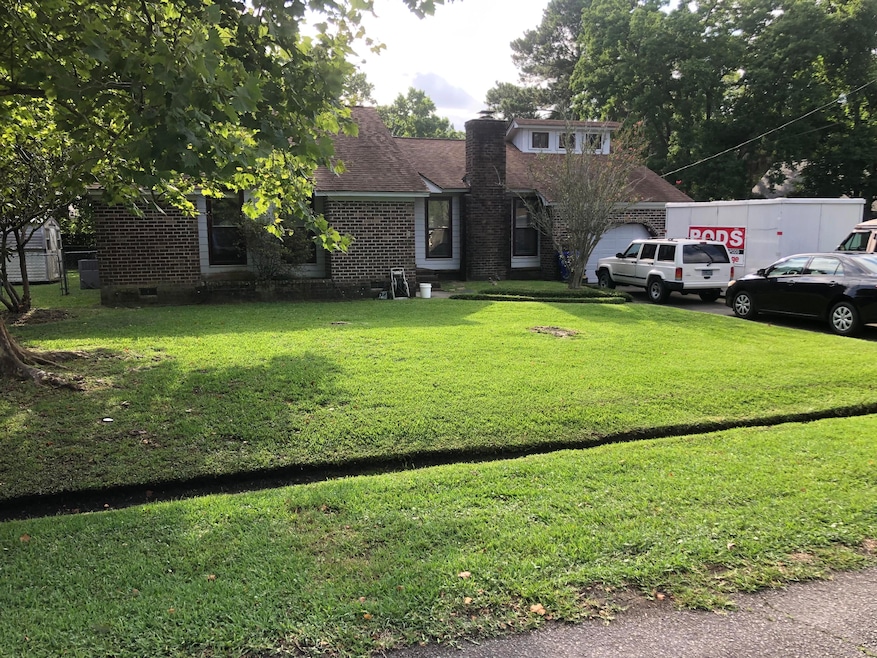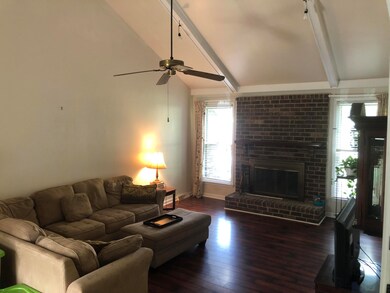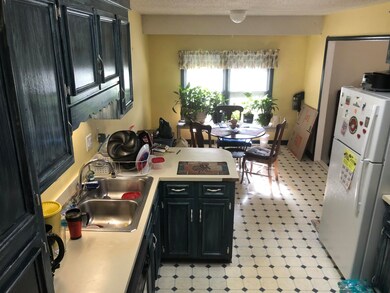
747 Brant Rd Charleston, SC 29414
Highlights
- Finished Room Over Garage
- Deck
- Eat-In Kitchen
- Oakland Elementary School Rated A-
- Beamed Ceilings
- Laundry Room
About This Home
As of July 2024Attention investors:: This is a classic 3 bedroom 2 bath 1549 SQ FT Brick Ranch., with a FROG Located on the fringe of West Ashley. Located in Longbranch, a quiet established neighborhood, Sound structure, solid foundation ready for your personalize touch. Eat-in Kitchen, beautiful wood laminate floors, laundry room, one car garage, on .24 acre lot, fenced in back-yard, Easy to see, make an appointment today.
Last Agent to Sell the Property
AgentOwned Realty Co. Premier Group, Inc. License #62229 Listed on: 07/03/2024
Last Buyer's Agent
AgentOwned Realty Co. Premier Group, Inc. License #62229 Listed on: 07/03/2024
Home Details
Home Type
- Single Family
Est. Annual Taxes
- $1,645
Year Built
- Built in 1983
Lot Details
- 10,454 Sq Ft Lot
- Aluminum or Metal Fence
- Level Lot
Parking
- 1 Car Garage
- Finished Room Over Garage
- Unfinished Garage Apartment
- Garage Door Opener
Home Design
- Brick Exterior Construction
- Asphalt Roof
Interior Spaces
- 1,594 Sq Ft Home
- 1-Story Property
- Beamed Ceilings
- Ceiling Fan
- Great Room with Fireplace
- Laminate Flooring
- Crawl Space
- Laundry Room
Kitchen
- Eat-In Kitchen
- Dishwasher
Bedrooms and Bathrooms
- 3 Bedrooms
- 2 Full Bathrooms
Schools
- Oakland Elementary School
- C E Williams Middle School
- West Ashley High School
Additional Features
- Deck
- Forced Air Heating and Cooling System
Community Details
- Longbranch Subdivision
Ownership History
Purchase Details
Home Financials for this Owner
Home Financials are based on the most recent Mortgage that was taken out on this home.Purchase Details
Purchase Details
Similar Homes in the area
Home Values in the Area
Average Home Value in this Area
Purchase History
| Date | Type | Sale Price | Title Company |
|---|---|---|---|
| Deed | $313,150 | South Carolina Title | |
| Deed | $313,150 | South Carolina Title | |
| Deed Of Distribution | -- | None Listed On Document | |
| Deed | $121,900 | -- |
Mortgage History
| Date | Status | Loan Amount | Loan Type |
|---|---|---|---|
| Previous Owner | $36,000 | New Conventional | |
| Previous Owner | $137,200 | New Conventional | |
| Previous Owner | $140,000 | Unknown |
Property History
| Date | Event | Price | Change | Sq Ft Price |
|---|---|---|---|---|
| 07/14/2025 07/14/25 | Price Changed | $515,000 | -1.8% | $323 / Sq Ft |
| 06/26/2025 06/26/25 | For Sale | $524,500 | +66.5% | $329 / Sq Ft |
| 07/31/2024 07/31/24 | Sold | $315,000 | -10.0% | $198 / Sq Ft |
| 07/06/2024 07/06/24 | Pending | -- | -- | -- |
| 07/03/2024 07/03/24 | For Sale | $350,000 | -- | $220 / Sq Ft |
Tax History Compared to Growth
Tax History
| Year | Tax Paid | Tax Assessment Tax Assessment Total Assessment is a certain percentage of the fair market value that is determined by local assessors to be the total taxable value of land and additions on the property. | Land | Improvement |
|---|---|---|---|---|
| 2023 | $1,458 | $12,600 | $0 | $0 |
| 2022 | $1,575 | $18,900 | $0 | $0 |
| 2021 | $2,834 | $10,490 | $0 | $0 |
| 2020 | $994 | $7,000 | $0 | $0 |
| 2019 | $890 | $6,080 | $0 | $0 |
| 2017 | $861 | $6,080 | $0 | $0 |
| 2016 | $828 | $6,080 | $0 | $0 |
| 2015 | $854 | $6,080 | $0 | $0 |
| 2014 | $834 | $0 | $0 | $0 |
| 2011 | -- | $0 | $0 | $0 |
Agents Affiliated with this Home
-
Cassie Neal
C
Seller's Agent in 2025
Cassie Neal
Carolina One Real Estate
(843) 224-7645
6 Total Sales
-
Michael Fenwrick
M
Seller's Agent in 2024
Michael Fenwrick
AgentOwned Realty Co. Premier Group, Inc.
(843) 437-4397
5 Total Sales
-
Danielle Stazio

Buyer Co-Listing Agent in 2024
Danielle Stazio
The Boulevard Company
(518) 956-1114
46 Total Sales
Map
Source: CHS Regional MLS
MLS Number: 24017027
APN: 310-02-00-196
- 2462 Swallow Dr
- 2494 Etiwan Ave Unit 3i
- 2494 Etiwan Ave Unit 9-D
- 738 Olney Rd
- 703 Canary Dr
- 821 Longbranch Dr
- 828 Longbranch Dr
- 2553 Etiwan Ave
- 2555 Etiwan Ave
- 2404 Menola Ave
- 2557 Etiwan Ave
- 899 Melrose Dr
- 949 E Estates Blvd Unit 303
- 2456 Lantern St
- 2420 Cherokee Hall Ln
- 0 Savage Rd Unit 24013685
- 861 Savage Rd
- 816 Savage Rd
- 846 Savage Rd
- 2627 Rutherford Way






