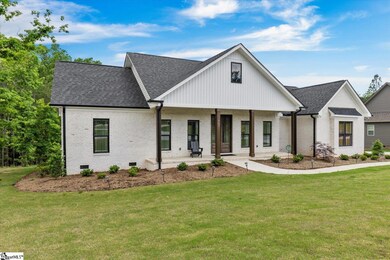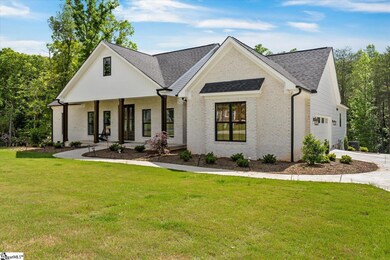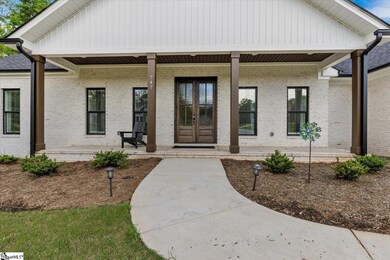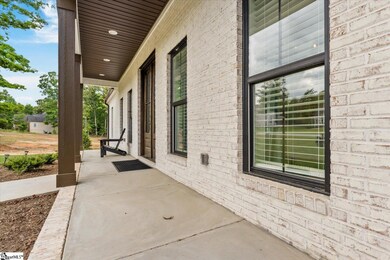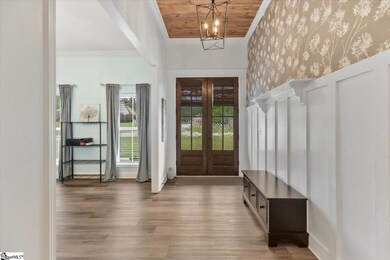
747 Cornwallis Rd Spartanburg, SC 29306
Estimated Value: $470,243 - $502,000
Highlights
- Open Floorplan
- Deck
- Great Room
- Dorman High School Rated A-
- Ranch Style House
- Solid Surface Countertops
About This Home
As of July 2024Welcome to 747 Cornwallis Road in Spartanburg, a stunning custom-designed ranch home nestled on a sprawling .63+/- acre lot, boasting 2100+ square feet of meticulously designed living space. You are going to fall in love with the large lot, huge screened-in porch with adjoining deck, amazing tree-lined backyard space, and the peacefulness this home offers. Many upgrades were completed after purchase to make it feel even more special and unique. As soon as you arrive, the home’s extended and inviting front porch sets the stage for the warmth and charm that awaits within. Pass through the stately double wood doors and be greeted with the custom wood ceiling and detailed board and batten millwork in the foyer that captivates with its elegance. The heart of this home is the open floor plan, perfect for both entertaining and everyday living. The great room opens to a fabulous kitchen. The kitchen is a chef's delight, featuring a spacious center island, plenty of gorgeous white cabinetry, exquisite marble countertops, and stainless-steel appliances. The main living areas, primary bedroom, all bathrooms, laundry/drop-zone, and flex space in this home feature luxurious vinyl plank flooring, offering both durability and aesthetic appeal. There is a warm and inviting fireplace in the great room and plenty of windows to allow light to stream into the home. Adjacent to the kitchen is a fabulous flex space that could be utilized as a dining area, office, or playroom. Retreat to the tranquil primary bedroom, complete with trey ceiling and a true dream en suite bathroom. Pamper yourself in the indulgent soaking tub, revel in the convenience of dual vanities with upgraded mirrors with storage, and refresh in the custom tiled shower. A separate water closet and two additional walk-in clothing closets are also included in the primary bathroom area. Three additional bedrooms, split away from the primary, provide comfort and privacy for family members or guests. A well-appointed full bathroom serves these bedrooms, ensuring everyone's needs are met with style and convenience. The upgrades continue with a half bathroom adorned with charming shiplap and designer mirror/lighting, to add a touch of modern farmhouse chic. There is a walk-in laundry room and true drop-zone coming in from the garage. Outside, the expansive tree-lined backyard offers ample space for outdoor recreation and relaxation, while the fenced yard and extended driveway provide added privacy and convenience. The large, covered porch that has been screened-in is where you’ll likely spend much of your time. Relax with a cup of tea in the morning or a glass of wine at the end of a long day, taking in the peacefulness of your own backyard. With its thoughtful design, luxurious finishes, and idyllic setting, this custom ranch home is a rare find that promises a lifestyle of comfort, elegance, and serenity. Don't miss the opportunity to make it yours and start living your dream today.
Last Agent to Sell the Property
Allen Tate - Greenville/Simp. License #94367 Listed on: 05/16/2024

Home Details
Home Type
- Single Family
Est. Annual Taxes
- $3,272
Year Built
- Built in 2023
Lot Details
- 0.63 Acre Lot
- Cul-De-Sac
- Fenced Yard
- Level Lot
- Few Trees
HOA Fees
- $17 Monthly HOA Fees
Home Design
- Ranch Style House
- Brick Exterior Construction
- Architectural Shingle Roof
- Vinyl Siding
Interior Spaces
- 2,050 Sq Ft Home
- 2,000-2,199 Sq Ft Home
- Open Floorplan
- Tray Ceiling
- Smooth Ceilings
- Ceiling height of 9 feet or more
- Ceiling Fan
- Free Standing Fireplace
- Insulated Windows
- Window Treatments
- Great Room
- Combination Dining and Living Room
- Breakfast Room
- Screened Porch
- Crawl Space
- Fire and Smoke Detector
Kitchen
- Walk-In Pantry
- Self-Cleaning Convection Oven
- Electric Oven
- Free-Standing Electric Range
- Built-In Microwave
- Dishwasher
- Solid Surface Countertops
- Disposal
Flooring
- Carpet
- Luxury Vinyl Plank Tile
Bedrooms and Bathrooms
- 4 Main Level Bedrooms
- Walk-In Closet
- Primary Bathroom is a Full Bathroom
- 2.5 Bathrooms
- Dual Vanity Sinks in Primary Bathroom
- Garden Bath
- Separate Shower
Laundry
- Laundry Room
- Laundry on main level
- Electric Dryer Hookup
Attic
- Storage In Attic
- Pull Down Stairs to Attic
Parking
- 2 Car Attached Garage
- Parking Pad
- Garage Door Opener
Outdoor Features
- Deck
Schools
- Roebuck Elementary School
- Gable Middle School
- Dorman High School
Utilities
- Forced Air Heating and Cooling System
- Underground Utilities
- Electric Water Heater
- Septic Tank
- Cable TV Available
Community Details
- Built by South Chase Inc.
- Mandatory home owners association
Listing and Financial Details
- Tax Lot 57
- Assessor Parcel Number 6-34-00-017.45
Ownership History
Purchase Details
Home Financials for this Owner
Home Financials are based on the most recent Mortgage that was taken out on this home.Purchase Details
Home Financials for this Owner
Home Financials are based on the most recent Mortgage that was taken out on this home.Similar Homes in Spartanburg, SC
Home Values in the Area
Average Home Value in this Area
Purchase History
| Date | Buyer | Sale Price | Title Company |
|---|---|---|---|
| Smith Jane L | $484,500 | None Listed On Document | |
| Reilly Patricia | $443,000 | None Listed On Document | |
| South Chase Inc | -- | None Listed On Document |
Mortgage History
| Date | Status | Borrower | Loan Amount |
|---|---|---|---|
| Open | Smith Jane L | $200,000 | |
| Previous Owner | Reilly Patricia | $243,000 |
Property History
| Date | Event | Price | Change | Sq Ft Price |
|---|---|---|---|---|
| 07/25/2024 07/25/24 | Sold | $484,500 | -0.1% | $242 / Sq Ft |
| 05/16/2024 05/16/24 | For Sale | $485,000 | -- | $243 / Sq Ft |
Tax History Compared to Growth
Tax History
| Year | Tax Paid | Tax Assessment Tax Assessment Total Assessment is a certain percentage of the fair market value that is determined by local assessors to be the total taxable value of land and additions on the property. | Land | Improvement |
|---|---|---|---|---|
| 2024 | $3,272 | $17,720 | $1,632 | $16,088 |
| 2023 | $3,272 | $116 | $116 | $0 |
| 2022 | $66 | $174 | $174 | $0 |
| 2021 | $65 | $174 | $174 | $0 |
| 2020 | $575 | $174 | $174 | $0 |
| 2019 | $767 | $174 | $174 | $0 |
| 2018 | $64 | $174 | $174 | $0 |
| 2017 | $63 | $174 | $174 | $0 |
| 2016 | $63 | $174 | $174 | $0 |
| 2015 | $62 | $174 | $174 | $0 |
| 2014 | $60 | $174 | $174 | $0 |
Agents Affiliated with this Home
-
Lisa Pratt

Seller's Agent in 2024
Lisa Pratt
Allen Tate - Greenville/Simp.
(864) 642-5514
114 Total Sales
-
Cara Calhoun
C
Buyer's Agent in 2024
Cara Calhoun
Keller Williams DRIVE
(864) 905-2488
48 Total Sales
Map
Source: Greater Greenville Association of REALTORS®
MLS Number: 1526927
APN: 6-34-00-017.45
- 110 Quartz Dr
- 367 Waterhall Ln
- 1024 Longstone Way
- 110 Matilda St
- 10 Torrey Pine Ct
- 00 Freedom Trail
- 228 Muirfield Dr
- 353 Twin Oaks Dr
- 249 Indian Wells Dr
- 165 Saint Andrews Dive Dr
- 165 Saint Andrews Dr
- 198 Bearden Heights Rd
- 774 Old Canaan Rd
- 228 Indian Wells Dr
- 127 Turnberry Dr
- 924 Mcabee Rd
- 106 Carolina Club Dr
- 104 Carolina Club Dr
- 189 Society Hill
- 200 Indian Wells Dr
- 747 Cornwallis
- 751 Cornwallis Rd
- 742 Cornwallis Rd
- 752 Cornwallis Rd
- 758 Cornwallis Rd
- 738 Cornwallis Rd
- 735 Cornwallis Rd
- 763 Cornwallis Rd
- 759 Cornwallis Rd
- 734 Cornwallis Rd
- 908 Cantey Ct
- 909 Cantey Ct
- 762 Cornwallis Rd
- 912 Cantey Ct
- 731 Cornwallis Rd
- 730 Cornwallis Rd
- 768 Cornwallis Rd
- 727 Cornwallis Rd
- 805 Grandby Ct
- 809 Grandby Ct

