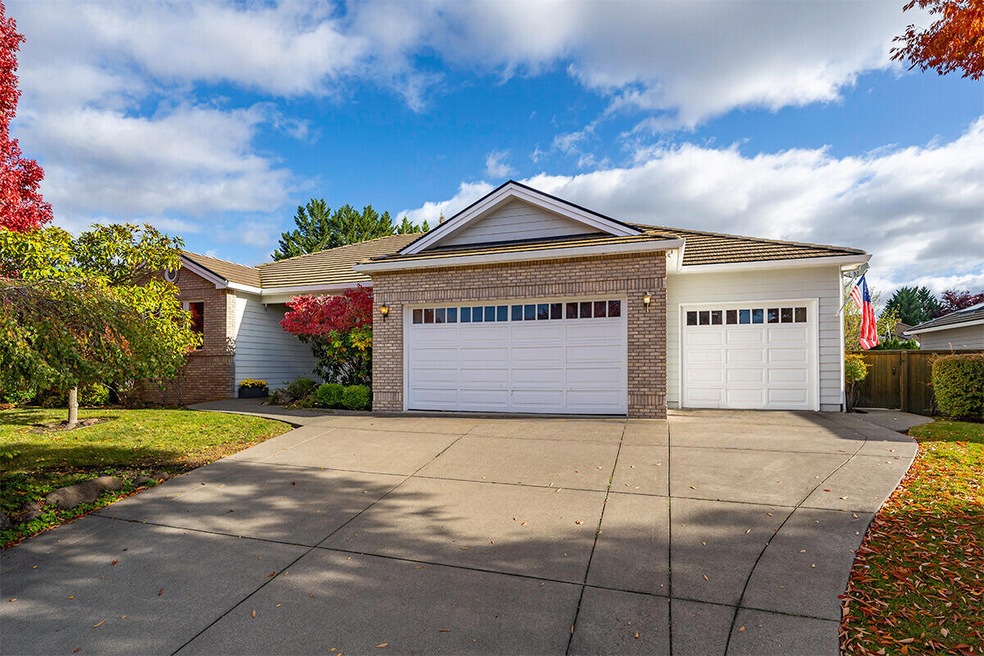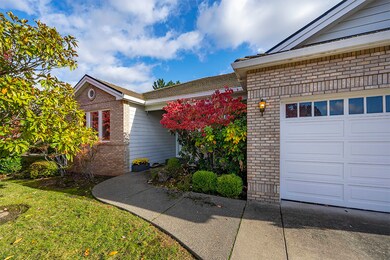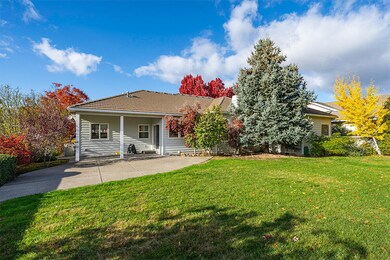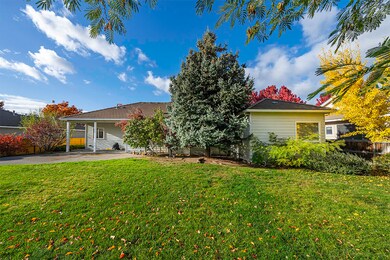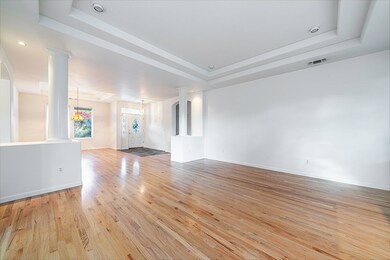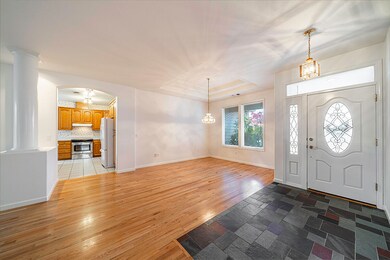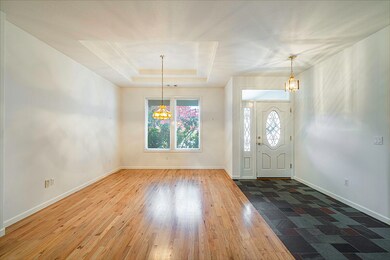
747 Eastridge Dr Medford, OR 97504
Highlights
- Open Floorplan
- Territorial View
- Great Room with Fireplace
- Contemporary Architecture
- Wood Flooring
- No HOA
About This Home
As of December 2024You will love this wonderful single level home in the highly desirable Alder Creek Subdivision which could be your perfect new home. You will love the attractive exterior with decorative brick accents and the expansive and open interior main living spaces. Gleaming hardwood flooring adds warmth and style. The open concept floorplan of this home flows beautifully with a lovely large living room with fireplace, an open gracious dining room, wide arched doorways, spacious kitchen with abundance of cabinets and sunny breakfast room overlooking the fenced private rear yard. The yard is perfect for enjoying the outdoors with many mature trees bringing a richness of color, expansive lawn area and a covered patio for entertaining. This is a beautiful blend of style and comfort. Near medical, shopping and restaurants in a highly attractive neighborhood. 3 car garage!
Last Agent to Sell the Property
Millen Property Group License #940200113 Listed on: 11/17/2024
Home Details
Home Type
- Single Family
Est. Annual Taxes
- $5,480
Year Built
- Built in 1994
Lot Details
- 10,454 Sq Ft Lot
- Fenced
- Landscaped
- Level Lot
- Front and Back Yard Sprinklers
- Sprinklers on Timer
- Property is zoned SFR-4, SFR-4
Parking
- 3 Car Attached Garage
- Garage Door Opener
- Driveway
- On-Street Parking
Property Views
- Territorial
- Neighborhood
Home Design
- Contemporary Architecture
- Frame Construction
- Tile Roof
- Concrete Perimeter Foundation
Interior Spaces
- 1,914 Sq Ft Home
- 1-Story Property
- Open Floorplan
- Ceiling Fan
- Gas Fireplace
- Double Pane Windows
- Vinyl Clad Windows
- Great Room with Fireplace
- Family Room
- Dining Room
Kitchen
- Breakfast Area or Nook
- Range with Range Hood
- Microwave
- Dishwasher
- Laminate Countertops
- Disposal
Flooring
- Wood
- Tile
Bedrooms and Bathrooms
- 3 Bedrooms
- Linen Closet
- Walk-In Closet
- 2 Full Bathrooms
- Double Vanity
- Soaking Tub
- Bathtub with Shower
Laundry
- Laundry Room
- Dryer
- Washer
Home Security
- Carbon Monoxide Detectors
- Fire and Smoke Detector
Outdoor Features
- Patio
Schools
- Orchard Hill Elementary School
- Talent Middle School
- Phoenix High School
Utilities
- Cooling Available
- Heating System Uses Natural Gas
- Heat Pump System
- Water Heater
Community Details
- No Home Owners Association
- Built by Mahar
- Alder Creek Phase No 1Aplanned Community Subdivision
- The community has rules related to covenants, conditions, and restrictions
Listing and Financial Details
- Tax Lot 10847884
- Assessor Parcel Number 10847884
Ownership History
Purchase Details
Home Financials for this Owner
Home Financials are based on the most recent Mortgage that was taken out on this home.Purchase Details
Home Financials for this Owner
Home Financials are based on the most recent Mortgage that was taken out on this home.Purchase Details
Purchase Details
Home Financials for this Owner
Home Financials are based on the most recent Mortgage that was taken out on this home.Purchase Details
Home Financials for this Owner
Home Financials are based on the most recent Mortgage that was taken out on this home.Similar Homes in Medford, OR
Home Values in the Area
Average Home Value in this Area
Purchase History
| Date | Type | Sale Price | Title Company |
|---|---|---|---|
| Warranty Deed | $515,000 | Ticor Title | |
| Interfamily Deed Transfer | -- | None Available | |
| Interfamily Deed Transfer | -- | -- | |
| Interfamily Deed Transfer | -- | Crater Title Insurance | |
| Warranty Deed | $205,000 | Crater Title Insurance |
Mortgage History
| Date | Status | Loan Amount | Loan Type |
|---|---|---|---|
| Open | $410,000 | New Conventional | |
| Previous Owner | $100,000 | New Conventional | |
| Previous Owner | $50,000 | No Value Available | |
| Previous Owner | $147,278 | Seller Take Back |
Property History
| Date | Event | Price | Change | Sq Ft Price |
|---|---|---|---|---|
| 12/19/2024 12/19/24 | Sold | $515,000 | 0.0% | $269 / Sq Ft |
| 11/18/2024 11/18/24 | Pending | -- | -- | -- |
| 11/17/2024 11/17/24 | For Sale | $515,000 | 0.0% | $269 / Sq Ft |
| 11/14/2024 11/14/24 | Off Market | $515,000 | -- | -- |
| 11/13/2024 11/13/24 | Pending | -- | -- | -- |
| 11/06/2024 11/06/24 | For Sale | $515,000 | -- | $269 / Sq Ft |
Tax History Compared to Growth
Tax History
| Year | Tax Paid | Tax Assessment Tax Assessment Total Assessment is a certain percentage of the fair market value that is determined by local assessors to be the total taxable value of land and additions on the property. | Land | Improvement |
|---|---|---|---|---|
| 2025 | $5,480 | $377,070 | $100,780 | $276,290 |
| 2024 | $5,480 | $366,090 | $97,840 | $268,250 |
| 2023 | $5,307 | $355,430 | $94,990 | $260,440 |
| 2022 | $5,167 | $355,430 | $94,990 | $260,440 |
| 2021 | $5,046 | $345,080 | $92,220 | $252,860 |
| 2020 | $4,903 | $335,030 | $89,530 | $245,500 |
| 2019 | $4,775 | $315,810 | $84,380 | $231,430 |
| 2018 | $4,636 | $306,620 | $81,920 | $224,700 |
| 2017 | $4,369 | $306,620 | $81,920 | $224,700 |
| 2016 | $4,376 | $289,020 | $77,230 | $211,790 |
| 2015 | $4,207 | $289,020 | $105,170 | $183,850 |
| 2014 | $4,044 | $272,440 | $99,120 | $173,320 |
Agents Affiliated with this Home
-

Seller's Agent in 2024
Patie Millen
Millen Property Group
(541) 301-3435
187 Total Sales
-
A
Buyer's Agent in 2024
Angela Holmes
Windermere Van Vleet & Assoc2
(541) 621-5203
65 Total Sales
Map
Source: Oregon Datashare
MLS Number: 220192330
APN: 10847884
- 770 Eastridge Dr
- 713 Eastridge Dr
- 3611 Jerome Ln
- 703 Summerwood Dr
- 617 Cherrywood Dr
- 3724 Sherwood Park Dr
- 756 Fernwood Dr
- 3559 Michael Park Dr
- 3571 Michael Park Dr
- 3735 Arizona Dr
- 3459 Blue Blossom Dr
- 3255 Miller Ct Unit 4
- 1510 N Phoenix Rd
- 3584 Shamrock Dr
- 107 Golf View Dr
- 106 Connecticut Ct
- 3835 Creek Mont Dr
- 931 Village Cir
- 3122 Alameda St
- 1300 E Barnett Rd
