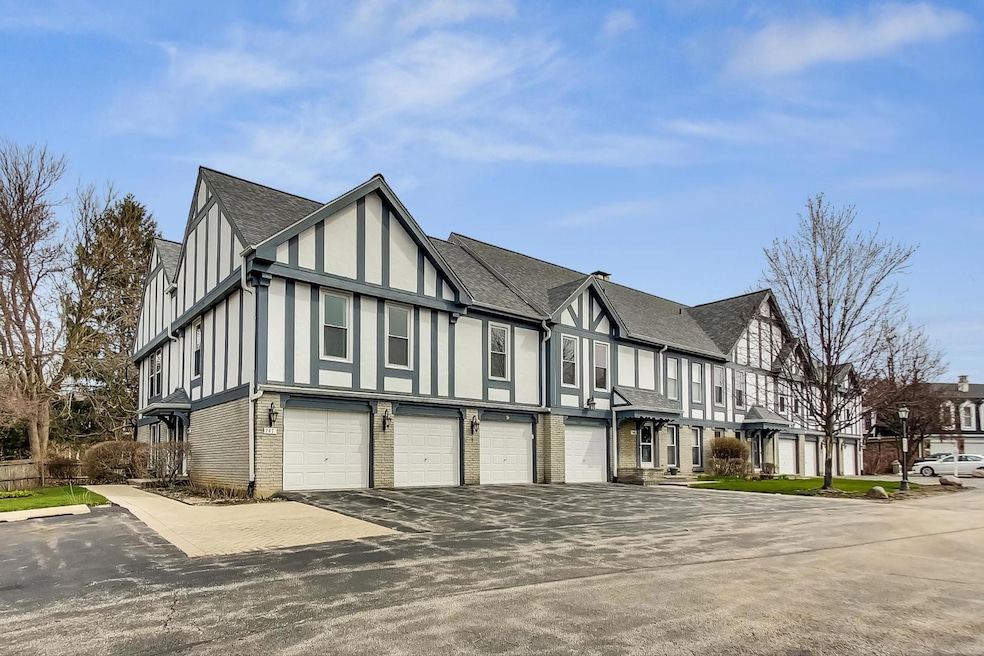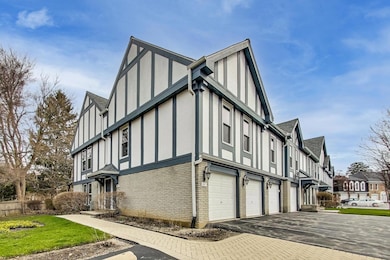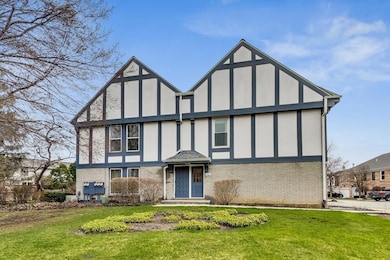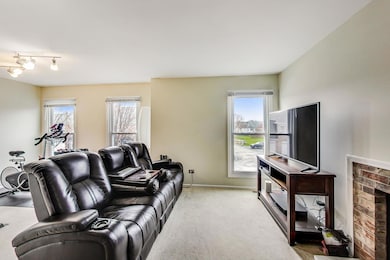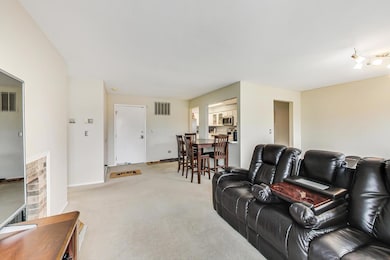
747 Garfield Ave Unit C Libertyville, IL 60048
Cambridge-Liberty Village NeighborhoodEstimated payment $2,128/month
Highlights
- Lock-and-Leave Community
- Breakfast Room
- Walk-In Closet
- Rockland Elementary School Rated A-
- Intercom
- Laundry Room
About This Home
*** THIS PROPERTY IS NOT FOR RENT *** Welcome to 747 Garfield Ave Unit C, Libertyville, IL 60048 - a beautifully updated and move-in-ready 3-bedroom, 2-bath second-floor end unit, perfectly nestled in the highly sought-after and tranquil Cambridge Square subdivision of Libertyville. This sun-filled condo offers a rare combination of modern finishes, functional layout, and unbeatable location, making it ideal for first-time buyers, downsizers, or anyone looking for comfort and convenience in one of Lake County's most desirable communities. Step inside and you're immediately welcomed by a bright and inviting eat-in kitchen, thoughtfully updated with stainless steel appliances, contemporary shaker-style cabinetry, neutral-toned countertops, and ample cabinet and prep space. Whether you're enjoying a casual breakfast or entertaining guests, the kitchen's layout provides the ideal hub for daily life. A large window fills the space with natural light, making it feel open and airy. As you continue into the heart of the home, you'll find a spacious open-concept living and dining area designed for both relaxing and entertaining. Large south-facing windows pour in sunshine, highlighting the newer, soft-toned neutral carpeting that flows throughout the main living spaces. The layout easily accommodates full-sized furniture and offers great flexibility for your personal design touch, whether you're hosting guests or enjoying a quiet evening at home. Tucked away for privacy on the opposite side of the condo, the primary suite is generously sized and features a large closet, plush carpet, en-suite bathroom with a modern vanity, sleek fixtures, and updated finishes that create a spa-like atmosphere. Two additional bedrooms provide versatile options for guest rooms, home office, or flex spaces, and both share access to a well-appointed full hallway bath-perfect for families or visiting guests. Additional highlights include in-unit full-size laundry, central air, a 1-car attached garage with private entry, and a private storage closet, providing space for all your extras. As an end unit, this condo offers enhanced privacy and an extra sense of space and quiet that is rare to find. But the lifestyle doesn't stop at the front door-this prime Libertyville location offers everything you need just minutes away. Enjoy easy access to downtown Libertyville, known for its charming shops, award-winning restaurants, cafes, festivals, and farmers markets. Commuters will love the quick access to Metra Rail, I-294, Route 137, and Milwaukee Avenue, making travel to downtown Chicago and surrounding suburbs a breeze. Top medical care is just moments away at Advocate Condell Medical Center, and families will appreciate proximity to top-rated Libertyville schools. Outdoor enthusiasts will fall in love with the abundance of nearby parks and recreational options, including Nicholas Dowden Memorial Park, Libertyville's Butler Lake Park, and the stunning Independence Grove Forest Preserve, featuring walking trails, bike paths, picnic areas, a lake for kayaking, and more. Golfers will appreciate proximity to Pine Meadow Golf Course, a beautifully maintained 18-hole championship course offering a fantastic challenge for players of all skill levels. Whether you're looking to downsize without compromise, invest in a low-maintenance lifestyle, or simply enjoy the comfort of a move-in-ready home in a peaceful, friendly community, 747 Garfield Ave Unit C delivers on second level. Don't miss this rare opportunity to own an end-unit condo in one of Libertyville's best-kept secrets-schedule your private showing today and fall in love with the warmth, space, and lifestyle that awaits! *** Fireplace can't be use, just decoration purpose.***
Property Details
Home Type
- Condominium
Est. Annual Taxes
- $4,606
Year Built
- Built in 1977
HOA Fees
- $347 Monthly HOA Fees
Parking
- 1 Car Garage
- Driveway
- Parking Included in Price
Home Design
- Asphalt Roof
- Concrete Perimeter Foundation
Interior Spaces
- 1,203 Sq Ft Home
- 2-Story Property
- Ceiling Fan
- Family Room
- Combination Dining and Living Room
- Breakfast Room
- Intercom
Kitchen
- Range
- Dishwasher
Flooring
- Carpet
- Vinyl
Bedrooms and Bathrooms
- 3 Bedrooms
- 3 Potential Bedrooms
- Walk-In Closet
- 2 Full Bathrooms
Laundry
- Laundry Room
- Dryer
- Washer
Schools
- Rockland Elementary School
- Highland Middle School
- Libertyville High School
Utilities
- Forced Air Heating and Cooling System
- 150 Amp Service
- Lake Michigan Water
- Electric Water Heater
- Cable TV Available
Community Details
Overview
- Association fees include water, insurance, exterior maintenance, lawn care, scavenger, snow removal
- 8 Units
- Customer Services Association, Phone Number (847) 415-2540
- Cambridge Square Subdivision
- Property managed by Cambridge Square
- Lock-and-Leave Community
Pet Policy
- Pets up to 25 lbs
- Dogs and Cats Allowed
Additional Features
- Community Storage Space
- Carbon Monoxide Detectors
Map
Home Values in the Area
Average Home Value in this Area
Tax History
| Year | Tax Paid | Tax Assessment Tax Assessment Total Assessment is a certain percentage of the fair market value that is determined by local assessors to be the total taxable value of land and additions on the property. | Land | Improvement |
|---|---|---|---|---|
| 2024 | $4,606 | $70,676 | $23,798 | $46,878 |
| 2023 | $4,606 | $65,187 | $21,950 | $43,237 |
| 2022 | $4,213 | $58,683 | $21,098 | $37,585 |
| 2021 | $4,050 | $57,420 | $20,644 | $36,776 |
| 2020 | $3,892 | $56,455 | $20,297 | $36,158 |
| 2019 | $3,797 | $55,918 | $20,104 | $35,814 |
| 2018 | $3,391 | $49,172 | $23,619 | $25,553 |
| 2017 | $3,566 | $47,619 | $22,873 | $24,746 |
| 2016 | $3,455 | $45,150 | $21,687 | $23,463 |
| 2015 | $3,434 | $42,200 | $20,270 | $21,930 |
| 2014 | $3,712 | $41,574 | $20,026 | $21,548 |
| 2012 | $3,858 | $45,092 | $21,721 | $23,371 |
Property History
| Date | Event | Price | Change | Sq Ft Price |
|---|---|---|---|---|
| 07/28/2025 07/28/25 | Price Changed | $252,500 | -1.4% | $210 / Sq Ft |
| 07/07/2025 07/07/25 | Price Changed | $255,999 | -1.9% | $213 / Sq Ft |
| 06/23/2025 06/23/25 | Price Changed | $260,999 | -1.5% | $217 / Sq Ft |
| 05/07/2025 05/07/25 | Price Changed | $264,999 | -1.9% | $220 / Sq Ft |
| 04/21/2025 04/21/25 | For Sale | $269,999 | +52.5% | $224 / Sq Ft |
| 05/10/2017 05/10/17 | Sold | $177,000 | -1.1% | $160 / Sq Ft |
| 03/18/2017 03/18/17 | Pending | -- | -- | -- |
| 03/14/2017 03/14/17 | For Sale | $179,000 | -- | $162 / Sq Ft |
Purchase History
| Date | Type | Sale Price | Title Company |
|---|---|---|---|
| Warranty Deed | $177,000 | Proper Title Llc | |
| Interfamily Deed Transfer | -- | None Available | |
| Warranty Deed | $175,000 | Attorneys Title Guaranty Fun | |
| Warranty Deed | $156,000 | -- | |
| Warranty Deed | $150,000 | -- | |
| Warranty Deed | $132,000 | Burnet Title Llc | |
| Quit Claim Deed | -- | -- | |
| Warranty Deed | $112,000 | -- | |
| Warranty Deed | $87,500 | Greater Illinois Title Compa |
Mortgage History
| Date | Status | Loan Amount | Loan Type |
|---|---|---|---|
| Open | $6,402 | FHA | |
| Open | $40,272 | FHA | |
| Open | $171,957 | FHA | |
| Previous Owner | $156,558 | FHA | |
| Previous Owner | $172,618 | FHA | |
| Previous Owner | $78,000 | Unknown | |
| Previous Owner | $14,990 | Credit Line Revolving | |
| Previous Owner | $119,900 | No Value Available | |
| Previous Owner | $89,600 | No Value Available | |
| Previous Owner | $55,000 | No Value Available |
Similar Homes in the area
Source: Midwest Real Estate Data (MRED)
MLS Number: 12343806
APN: 11-21-311-148
- 777 Garfield Ave Unit A
- 508 Fairlawn Ave
- 323 W Golf Rd
- 818 W Golf Rd
- 501 Hemlock Ln
- 1132 Dawes St
- 423 Ames St
- 311 Garfield Ave
- 1754 Glenmore Rd
- 717 S 4th Ave
- 1119 Regency Ln
- 223 Prairie Ave
- 605 E Golf Rd
- 318 2nd Ave
- 2346 Sarazen Dr
- 124 E Sunnyside Ave
- 237 Colonial Dr
- 401 S 4th Ave
- 1945 Lake Charles Dr
- 1969 Royal Birkdale Dr
- 923 Crestfield Ave
- 207 W Park Ave Unit 205
- 401 S 4th Ave
- 1861 Crenshaw Cir Unit 106
- 120 Broadway St Unit 120
- 1214 Gulfstream Pkwy Unit 1
- 201 E Cook Ave
- 323 3rd St Unit 1
- 613 Broadway St
- 615 Broadway St
- 50 S Windsor Place
- 130 E Cook Ave
- 115 Lake St
- 132 School St
- 1406 Ruidoso Ct Unit 124A
- 408 N White Deer Trail
- 400 S Butterfield Rd
- 375 W Winchester Rd
- 213 W Winchester Rd
- 205 W Winchester Rd
