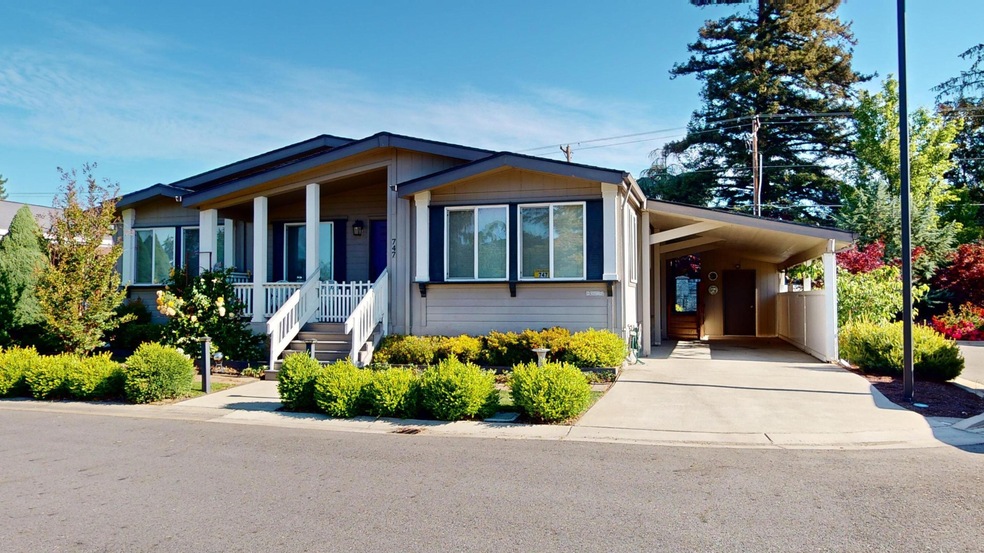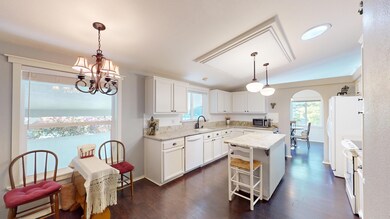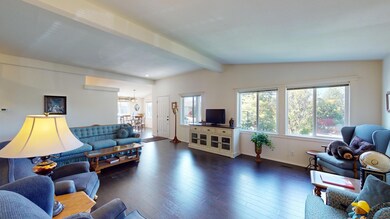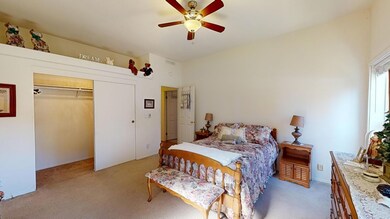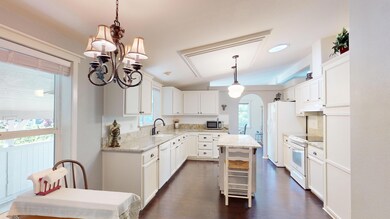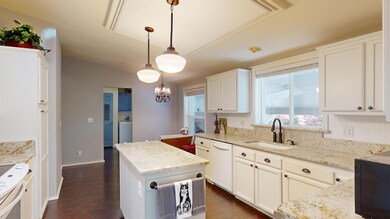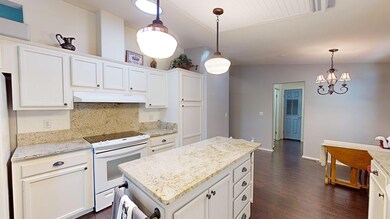
747 Hampton Way Grants Pass, OR 97526
Highlights
- Senior Community
- Territorial View
- Granite Countertops
- Deck
- Vaulted Ceiling
- No HOA
About This Home
As of September 2024Welcome to Westlake Village, the premier manufactured home park in Grants Pass. This immaculately maintained 3 bedroom, 2.5 bath home is spacious with over 1,917 sq. ft. and features a Modern style large kitchen with granite counter tops, an island, tons of cabinets and counter space. Gorgeous laminate flooring in kitchen, dining, and living area. Large living room with vaulted ceilings and plenty of windows to enjoy the natural lighting. Roomy en suite with walk in closet, master bath has a lovely garden tub, double vanity and a separate step in shower. Beautiful fenced in backyard and easy care landscaping. You will never know this is a manufactured home. There's carport parking and a shed for extra storage. Come explore all that living at Westlake Village has to offer. From peaceful water features to the lake, park, and recreational center, this 55+ community is the perfect place to call home!
Last Agent to Sell the Property
John L Scott Real Estate Grants Pass Brokerage Phone: 541-476-1299 License #201232088 Listed on: 06/07/2024

Last Buyer's Agent
John L Scott Real Estate Grants Pass Brokerage Phone: 541-476-1299 License #201232088 Listed on: 06/07/2024

Property Details
Home Type
- Mobile/Manufactured
Year Built
- Built in 1998
Lot Details
- Fenced
- Landscaped
- Level Lot
- Land Lease of $745 per month
Home Design
- Composition Roof
- Concrete Perimeter Foundation
Interior Spaces
- 1-Story Property
- Vaulted Ceiling
- Ceiling Fan
- Double Pane Windows
- Vinyl Clad Windows
- Living Room
- Dining Room
- Territorial Views
- Carbon Monoxide Detectors
Kitchen
- Eat-In Kitchen
- Oven
- Dishwasher
- Kitchen Island
- Granite Countertops
Flooring
- Carpet
- Laminate
- Vinyl
Bedrooms and Bathrooms
- 3 Bedrooms
- Double Vanity
- Bathtub with Shower
Laundry
- Laundry Room
- Dryer
- Washer
Parking
- Attached Carport
- Driveway
Outdoor Features
- Deck
- Patio
Schools
- Ft Vannoy Elementary School
- Fleming Middle School
- North Valley High School
Mobile Home
- Triple Wide
- Block Skirt
Utilities
- Cooling Available
- Forced Air Heating System
- Heat Pump System
- Water Heater
Community Details
- Senior Community
- No Home Owners Association
- Park Phone (541) 479-6020 | Manager Judy Mcgavey
Listing and Financial Details
- Assessor Parcel Number M240235
Similar Homes in Grants Pass, OR
Home Values in the Area
Average Home Value in this Area
Property History
| Date | Event | Price | Change | Sq Ft Price |
|---|---|---|---|---|
| 08/05/2025 08/05/25 | Price Changed | $250,000 | -3.8% | $130 / Sq Ft |
| 07/08/2025 07/08/25 | Price Changed | $260,000 | -3.3% | $136 / Sq Ft |
| 05/13/2025 05/13/25 | Price Changed | $269,000 | -1.8% | $140 / Sq Ft |
| 04/11/2025 04/11/25 | For Sale | $274,000 | 0.0% | $143 / Sq Ft |
| 04/10/2025 04/10/25 | Off Market | $274,000 | -- | -- |
| 04/04/2025 04/04/25 | Price Changed | $274,000 | -1.8% | $143 / Sq Ft |
| 01/29/2025 01/29/25 | Price Changed | $279,000 | -3.5% | $146 / Sq Ft |
| 10/10/2024 10/10/24 | For Sale | $289,000 | +5.1% | $151 / Sq Ft |
| 09/05/2024 09/05/24 | Sold | $275,000 | -6.0% | $143 / Sq Ft |
| 07/27/2024 07/27/24 | Pending | -- | -- | -- |
| 06/07/2024 06/07/24 | For Sale | $292,500 | +86.3% | $153 / Sq Ft |
| 06/29/2018 06/29/18 | Sold | $157,000 | -9.0% | -- |
| 06/23/2018 06/23/18 | Pending | -- | -- | -- |
| 03/28/2018 03/28/18 | For Sale | $172,500 | -- | -- |
Tax History Compared to Growth
Agents Affiliated with this Home
-
Brittney Rossiter

Seller's Agent in 2025
Brittney Rossiter
John L Scott Real Estate Grants Pass
(541) 690-9308
58 Total Sales
-
J
Seller's Agent in 2018
Jordan Anderson
eXp Realty, LLC
-
T
Seller Co-Listing Agent in 2018
Tabitha Allen
eXp Realty, LLC
Map
Source: Oregon Datashare
MLS Number: 220184124
- 795 Bentley Dr
- 300 Winston Dr
- 783 Hampton Way
- 336 Winston Dr
- 313 Winston Dr
- 325 Winston Dr
- 750 Roguelea Ln
- 2308 Lower River Rd
- 127 Brentwood Dr
- 115 Orangewood Dr
- 901 Schaefers Ln
- 2186 Marie Dr
- 965 Roguelea Ln
- 2309 SW Webster Rd
- 206 Kingsbury Dr
- 111 Briarwood Way
- 2393 SW Webster Rd
- 2423 SW Webster Rd
- 213 Kingsbury Dr
- 1105 Doneen Ln
